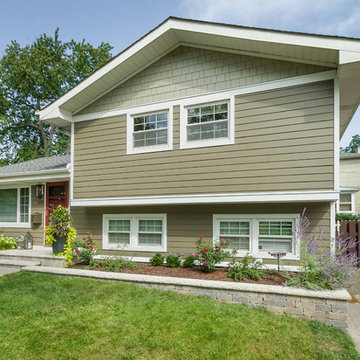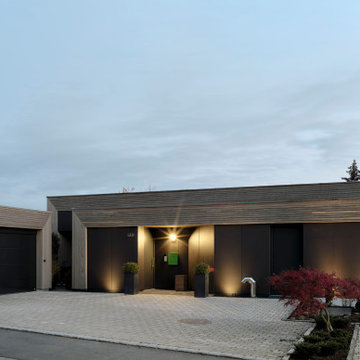7 558 foton på hus
Sortera efter:
Budget
Sortera efter:Populärt i dag
1 - 20 av 7 558 foton
Artikel 1 av 3

The artfully designed Boise Passive House is tucked in a mature neighborhood, surrounded by 1930’s bungalows. The architect made sure to insert the modern 2,000 sqft. home with intention and a nod to the charm of the adjacent homes. Its classic profile gleams from days of old while bringing simplicity and design clarity to the façade.
The 3 bed/2.5 bath home is situated on 3 levels, taking full advantage of the otherwise limited lot. Guests are welcomed into the home through a full-lite entry door, providing natural daylighting to the entry and front of the home. The modest living space persists in expanding its borders through large windows and sliding doors throughout the family home. Intelligent planning, thermally-broken aluminum windows, well-sized overhangs, and Selt external window shades work in tandem to keep the home’s interior temps and systems manageable and within the scope of the stringent PHIUS standards.

Idéer för att renovera ett stort amerikanskt blått hus, med två våningar, sadeltak och tak i shingel

A spectacular exterior will stand out and reflect the general style of the house. Beautiful house exterior design can be complemented with attractive architectural features.
Unique details can include beautiful landscaping ideas, gorgeous exterior color combinations, outdoor lighting, charming fences, and a spacious porch. These all enhance the beauty of your home’s exterior design and improve its curb appeal.
Whether your home is traditional, modern, or contemporary, exterior design plays a critical role. It allows homeowners to make a great first impression but also add value to their homes.

The rooftop deck is accessed from the Primary Bedroom and affords incredible sunset views. The tower provides a study for the owners, and natural light pours into the main living space on the first floor through large sliding glass windows, letting the outside in.

Inspiration för ett stort funkis grått hus, med två våningar, sadeltak och tak med takplattor

Pool built adjacent to the house to maximize yard space but also to create a nice water feature viewable through two picture windows.
Inspiration för ett mellanstort vintage vitt hus, med två våningar, fiberplattor i betong, sadeltak och tak i metall
Inspiration för ett mellanstort vintage vitt hus, med två våningar, fiberplattor i betong, sadeltak och tak i metall

Bild på ett mellanstort funkis grått flerfamiljshus, med två våningar, fiberplattor i betong och tak i shingel

House Arne
Inspiration för ett mellanstort skandinaviskt vitt hus, med allt i ett plan, sadeltak och tak med takplattor
Inspiration för ett mellanstort skandinaviskt vitt hus, med allt i ett plan, sadeltak och tak med takplattor

Foto på ett stort funkis grått hus i flera nivåer, med blandad fasad, sadeltak och tak i metall

Bild på ett mellanstort funkis brunt hus, med allt i ett plan, pulpettak och tak i metall

Brand new construction in Westport Connecticut. Transitional design. Classic design with a modern influences. Built with sustainable materials and top quality, energy efficient building supplies. HSL worked with renowned architect Peter Cadoux as general contractor on this new home construction project and met the customer's desire on time and on budget.

Contemporary Exterior
Foto på ett funkis flerfärgat hus, med två våningar, blandad fasad och tak i shingel
Foto på ett funkis flerfärgat hus, med två våningar, blandad fasad och tak i shingel

Northeast Elevation reveals private deck, dog run, and entry porch overlooking Pier Cove Valley to the north - Bridge House - Fenneville, Michigan - Lake Michigan, Saugutuck, Michigan, Douglas Michigan - HAUS | Architecture For Modern Lifestyles

This 1960s split-level home desperately needed a change - not bigger space, just better. We removed the walls between the kitchen, living, and dining rooms to create a large open concept space that still allows a clear definition of space, while offering sight lines between spaces and functions. Homeowners preferred an open U-shape kitchen rather than an island to keep kids out of the cooking area during meal-prep, while offering easy access to the refrigerator and pantry. Green glass tile, granite countertops, shaker cabinets, and rustic reclaimed wood accents highlight the unique character of the home and family. The mix of farmhouse, contemporary and industrial styles make this house their ideal home.
Outside, new lap siding with white trim, and an accent of shake shingles under the gable. The new red door provides a much needed pop of color. Landscaping was updated with a new brick paver and stone front stoop, walk, and landscaping wall.

This 1960s split-level home desperately needed a change - not bigger space, just better. We removed the walls between the kitchen, living, and dining rooms to create a large open concept space that still allows a clear definition of space, while offering sight lines between spaces and functions. Homeowners preferred an open U-shape kitchen rather than an island to keep kids out of the cooking area during meal-prep, while offering easy access to the refrigerator and pantry. Green glass tile, granite countertops, shaker cabinets, and rustic reclaimed wood accents highlight the unique character of the home and family. The mix of farmhouse, contemporary and industrial styles make this house their ideal home.
Outside, new lap siding with white trim, and an accent of shake shingles under the gable. The new red door provides a much needed pop of color. Landscaping was updated with a new brick paver and stone front stoop, walk, and landscaping wall.

Photo by Linda Oyama-Bryan
Inspiration för stora amerikanska blå hus, med två våningar, sadeltak och tak i shingel
Inspiration för stora amerikanska blå hus, med två våningar, sadeltak och tak i shingel

Exempel på ett mellanstort modernt svart hus, med två våningar, fiberplattor i betong och pulpettak

Tiny House Exterior
Photography: Gieves Anderson
Noble Johnson Architects was honored to partner with Huseby Homes to design a Tiny House which was displayed at Nashville botanical garden, Cheekwood, for two weeks in the spring of 2021. It was then auctioned off to benefit the Swan Ball. Although the Tiny House is only 383 square feet, the vaulted space creates an incredibly inviting volume. Its natural light, high end appliances and luxury lighting create a welcoming space.
7 558 foton på hus
1

