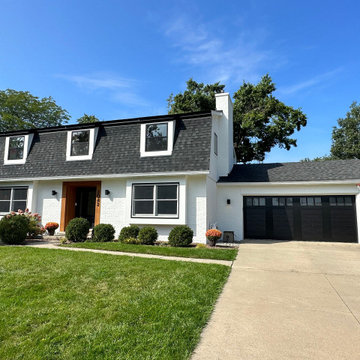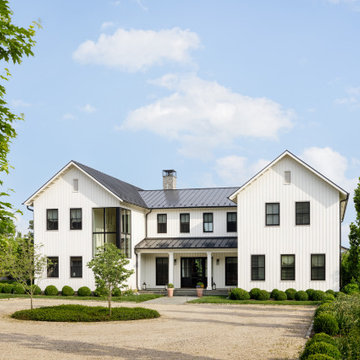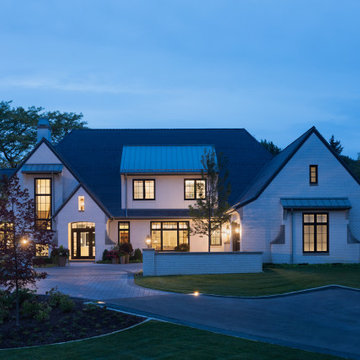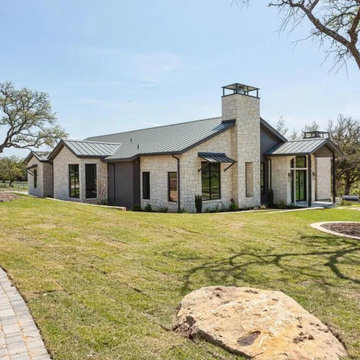14 083 foton på hus
Sortera efter:
Budget
Sortera efter:Populärt i dag
1 - 20 av 14 083 foton

Photo by Linda Oyama-Bryan
Foto på ett stort vintage blått hus, med två våningar, sadeltak och tak i shingel
Foto på ett stort vintage blått hus, med två våningar, sadeltak och tak i shingel

A uniform and cohesive look adds simplicity to the overall aesthetic, supporting the minimalist design. The A5s is Glo’s slimmest profile, allowing for more glass, less frame, and wider sightlines. The concealed hinge creates a clean interior look while also providing a more energy-efficient air-tight window. The increased performance is also seen in the triple pane glazing used in both series. The windows and doors alike provide a larger continuous thermal break, multiple air seals, high-performance spacers, Low-E glass, and argon filled glazing, with U-values as low as 0.20. Energy efficiency and effortless minimalism create a breathtaking Scandinavian-style remodel.

Northeast Elevation reveals private deck, dog run, and entry porch overlooking Pier Cove Valley to the north - Bridge House - Fenneville, Michigan - Lake Michigan, Saugutuck, Michigan, Douglas Michigan - HAUS | Architecture For Modern Lifestyles

Lake Cottage Porch, standing seam metal roofing and cedar shakes blend into the Vermont fall foliage. Simple and elegant.
Photos by Susan Teare
Inredning av ett rustikt trähus, med allt i ett plan och tak i metall
Inredning av ett rustikt trähus, med allt i ett plan och tak i metall

Inredning av ett modernt mellanstort svart hus, med allt i ett plan, metallfasad, sadeltak och tak i metall

Idéer för att renovera ett stort retro beige hus, med allt i ett plan, blandad fasad, platt tak och tak i metall

Exempel på ett mellanstort modernt svart hus, med två våningar, fiberplattor i betong och pulpettak

Lantlig inredning av ett mycket stort vitt hus, med tre eller fler plan, blandad fasad, sadeltak och tak i metall

Architect : CKA
Light grey stained cedar siding, stucco, I-beam posts at entry, and standing seam metal roof
Exempel på ett modernt vitt hus, med två våningar, stuckatur, tak i metall och sadeltak
Exempel på ett modernt vitt hus, med två våningar, stuckatur, tak i metall och sadeltak

Home extensions and loft conversion in Barnet, EN5 London. Dormer in black tile with black windows and black fascia and gutters
Idéer för att renovera ett stort funkis svart radhus, med tre eller fler plan, blandad fasad, valmat tak och tak med takplattor
Idéer för att renovera ett stort funkis svart radhus, med tre eller fler plan, blandad fasad, valmat tak och tak med takplattor

Idéer för stora vintage vita hus, med allt i ett plan, blandad fasad, sadeltak och tak i mixade material

Exterior remodel, new windows and doors, painted brick, curb appeal in Ann Arbor, MI
Inredning av ett lantligt mellanstort vitt hus, med två våningar och tegel
Inredning av ett lantligt mellanstort vitt hus, med två våningar och tegel

This Albemarle County home melds a sophisticated palette of color and design with the land around it, opening the interiors to the outdoors from every room. A quiet marriage of city polish and country charm, the design prioritizes natural light and expansive views while maintaining a sense of elegance and eclectic appeal.

Modern Brick House, Indianapolis, Windcombe Neighborhood - Christopher Short, Derek Mills, Paul Reynolds, Architects, HAUS Architecture + WERK | Building Modern - Construction Managers - Architect Custom Builders

Views from the charming street frontage ascend to the home positioned at the hilltop. A serpentine driveway transects low auto court walls, utilizing a European design technique to shield the home, creating a sense of security and transition from public to private. The auto court has an old-world European cobble road feel, comprised of clean-cut granite pavers. The “L” shape layout nestles the home within the landscape, defining outdoor rooms. Soft curves are introduced into the architectural details and landscaping to balance the straightness of the modern approach.

Inspiration for a contemporary barndominium
Inspiration för stora moderna vita hus, med allt i ett plan och tak i metall
Inspiration för stora moderna vita hus, med allt i ett plan och tak i metall

Classic style meets master craftsmanship in every Tekton CA custom Accessory Dwelling Unit - ADU - new home build or renovation. This home represents the style and craftsmanship you can expect from our expert team. Our founders have over 100 years of combined experience bringing dreams to life!

Board and Batten Single level family home with great indoor / outdoor entertaining with a large decked area
Inspiration för mellanstora maritima grå hus, med allt i ett plan, blandad fasad, sadeltak och tak i metall
Inspiration för mellanstora maritima grå hus, med allt i ett plan, blandad fasad, sadeltak och tak i metall
14 083 foton på hus
1

