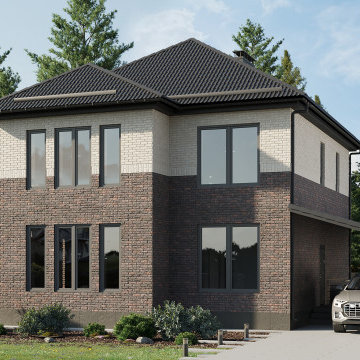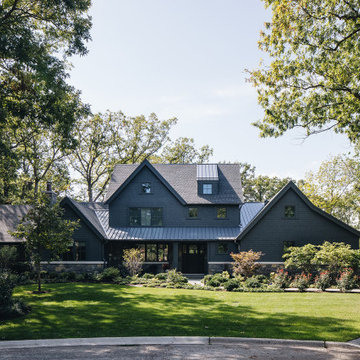17 086 foton på hus
Sortera efter:
Budget
Sortera efter:Populärt i dag
1 - 20 av 17 086 foton
Artikel 1 av 3

Beautiful landscaping design path to this modern rustic home in Hartford, Austin, Texas, 2022 project By Darash
Inspiration för ett stort funkis vitt hus, med två våningar, pulpettak och tak i shingel
Inspiration för ett stort funkis vitt hus, med två våningar, pulpettak och tak i shingel

Inredning av ett klassiskt stort vitt hus, med två våningar, sadeltak och tak i shingel

Idéer för att renovera ett mycket stort rustikt hus, med två våningar, stuckatur och tak i shingel

Idéer för ett stort modernt hus, med två våningar, stuckatur, valmat tak och tak i metall

Historic exterior struction of Sullivan's Island home, exposed rafters, painted wood porches, decorative lanterns, and nostalgic custom stair railing design

Introducing our charming two-bedroom Barndominium, brimming with cozy vibes. Step onto the inviting porch into an open dining area, kitchen, and living room with a crackling fireplace. The kitchen features an island, and outside, a 2-car carport awaits. Convenient utility room and luxurious master suite with walk-in closet and bath. Second bedroom with its own walk-in closet. Comfort and convenience await in every corner!

Inredning av ett modernt stort hus, med två våningar, stuckatur och platt tak

Idéer för ett stort klassiskt grått hus, med två våningar, mansardtak och tak i metall

Inredning av ett modernt vitt hus, med två våningar, sadeltak och tak i metall

Exempel på ett mellanstort maritimt grått hus, med två våningar, mansardtak och tak i shingel

Inspiration för ett stort funkis grått hus, med två våningar, sadeltak och tak med takplattor

Idéer för att renovera ett mellanstort funkis flerfärgat hus, med två våningar, tegel, valmat tak och tak i metall

Exempel på ett mellanstort lantligt vitt hus, med allt i ett plan, blandad fasad och tak i mixade material

Als Kontrast zu dem warmen Klinkerstein sind die Giebelseiten mit grauem Lärchenholz verkleidet.
Foto: Ziegelei Hebrok
Exempel på ett mellanstort modernt grått hus, med sadeltak och tak med takplattor
Exempel på ett mellanstort modernt grått hus, med sadeltak och tak med takplattor

Cottage renovation and refurbishment to create a cluster of two blocks making a modern plan for living and sleeping
Inspiration för ett mellanstort funkis vitt hus, med två våningar, metallfasad, sadeltak och tak i metall
Inspiration för ett mellanstort funkis vitt hus, med två våningar, metallfasad, sadeltak och tak i metall

A minimal landscape treatment prioritizes the native plants and trees of the back woods, and a monochromatic color scheme on the exterior camouflage the home into the surroundings, making the home appear to rise right out of the Earth

Multiple rooflines, textured exterior finishes and lots of windows create this modern Craftsman home in the heart of Willow Glen. Wood, stone and glass harmonize beautifully, while the front patio encourages interactions with passers-by.

Idéer för att renovera ett mellanstort vitt hus, med allt i ett plan och tak i shingel
17 086 foton på hus
1

