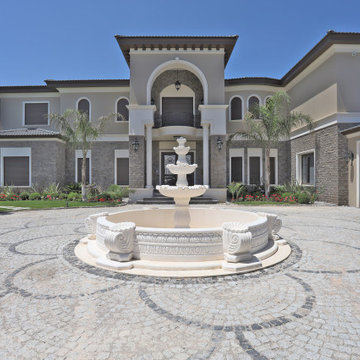112 foton på hus
Sortera efter:
Budget
Sortera efter:Populärt i dag
1 - 20 av 112 foton

Extior of the home Resembling a typical form with direct insets and contemporary attributes that allow for a balanced end goal.
Bild på ett litet funkis svart hus, med tre eller fler plan, vinylfasad och tak i metall
Bild på ett litet funkis svart hus, med tre eller fler plan, vinylfasad och tak i metall

Accent board and batten peaks in frost white vinyl, horizontal siding in silver ash and heritage grey accent shake with dark navy door on the recessed pressure treated porch.

Skillion Roof Design , front porch, sandstone blade column
Inredning av ett modernt stort beige hus, med allt i ett plan och tak i metall
Inredning av ett modernt stort beige hus, med allt i ett plan och tak i metall

Low Country Style home with sprawling porches. The home consists of the main house with a detached car garage with living space above with bedroom, bathroom, and living area. The high level of finish will make North Florida's discerning buyer feel right at home.

Mike Besley’s Holland Street design has won the residential alterations/additions award category of the BDAA Sydney Regional Chapter Design Awards 2020. Besley is the director and building designer of ICR Design, a forward-thinking Building Design Practice based in Castle Hill, New South Wales.
Boasting a reimagined entry veranda, this design was deemed by judges to be a great version of an Australian coastal house - simple, elegant, tasteful. A lovely house well-laid out to separate the living and sleeping areas. The reworking of the existing front balcony and footprint is a creative re-imagining of the frontage. With good northern exposure masses of natural light, and PV on the roof, the home boasts many sustainable features. The designer was praised by this transformation of a standard red brick 70's home into a modern beach style dwelling.

60 tals inredning av ett mellanstort vitt hus, med två våningar, tegel, sadeltak och tak i metall

Inredning av ett modernt mellanstort blått hus, med allt i ett plan, fiberplattor i betong, platt tak och tak i metall

New 2 story Ocean Front Duplex Home.
Idéer för stora funkis blå flerfamiljshus, med två våningar, stuckatur, platt tak och tak i mixade material
Idéer för stora funkis blå flerfamiljshus, med två våningar, stuckatur, platt tak och tak i mixade material

Inspiration för ett stort funkis brunt hus, med två våningar, metallfasad, platt tak och levande tak

A rear deck and custom hardwood pergola frame the exterior view of the new addition.
Idéer för ett mellanstort modernt lila hus, med allt i ett plan, blandad fasad och tak i metall
Idéer för ett mellanstort modernt lila hus, med allt i ett plan, blandad fasad och tak i metall
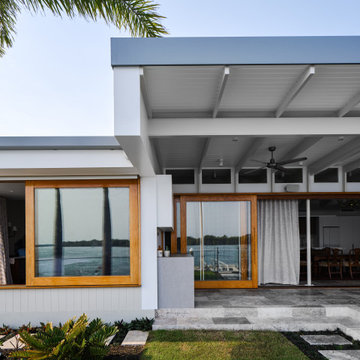
Foto på ett stort 50 tals vitt hus, med två våningar, tegel, platt tak och tak i metall
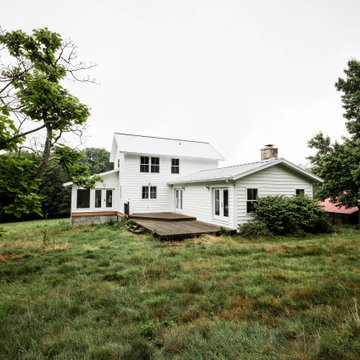
Rear Exterior Showing Additional Multi-Purpose Space
Idéer för att renovera ett mellanstort lantligt vitt hus, med två våningar, vinylfasad, sadeltak och tak i metall
Idéer för att renovera ett mellanstort lantligt vitt hus, med två våningar, vinylfasad, sadeltak och tak i metall
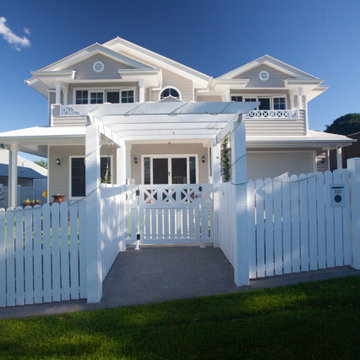
This home is a beautiful example of the hampton style, with its elegant and timeless design. The large gables, verandah and pergola add to the classic feel of the house, while also providing shade and comfort. The home is situated in a traditional area, surrounded by nature and tranquility
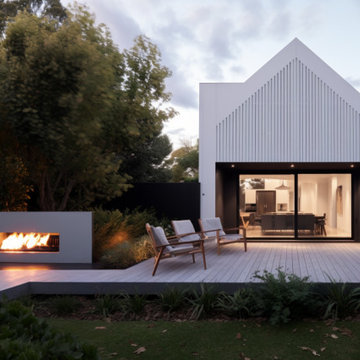
Moonee Ponds House by KISS Architects
Foto på ett mellanstort funkis vitt hus, med allt i ett plan, fiberplattor i betong, sadeltak och tak i metall
Foto på ett mellanstort funkis vitt hus, med allt i ett plan, fiberplattor i betong, sadeltak och tak i metall
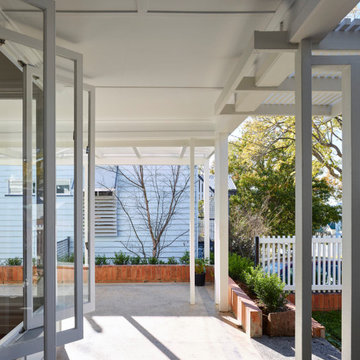
Bild på ett mellanstort funkis vitt hus, med två våningar, tegel, sadeltak och tak i metall
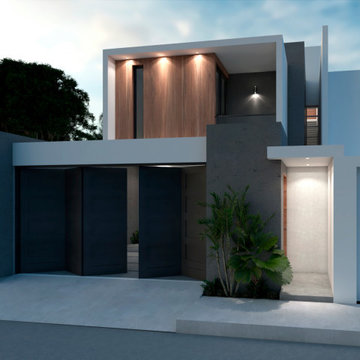
Idéer för att renovera ett litet funkis vitt hus, med två våningar, platt tak och tak i mixade material
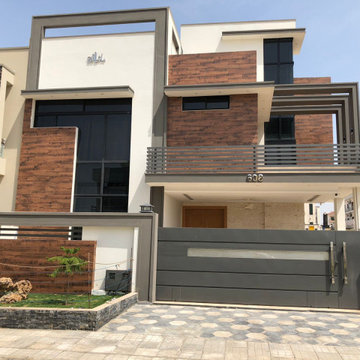
Finished, executed, and occupied form of the project.
Inspiration för ett mellanstort funkis flerfärgat radhus, med två våningar, tegel, platt tak och tak med takplattor
Inspiration för ett mellanstort funkis flerfärgat radhus, med två våningar, tegel, platt tak och tak med takplattor
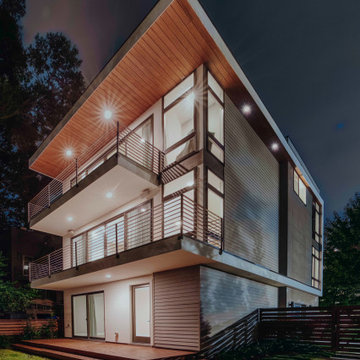
Idéer för ett mellanstort modernt grått hus, med tre eller fler plan, fiberplattor i betong och platt tak
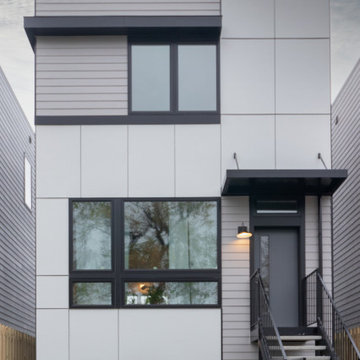
Modern inredning av ett mellanstort vitt hus, med två våningar, fiberplattor i betong, platt tak och levande tak
112 foton på hus
1
