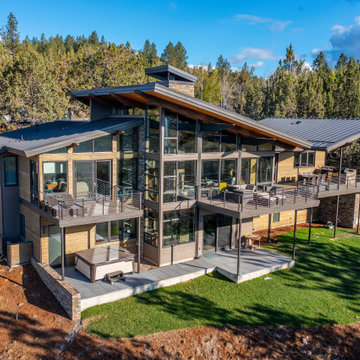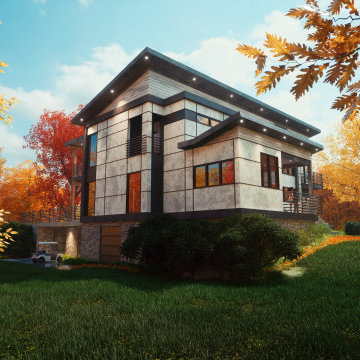133 foton på hus
Sortera efter:
Budget
Sortera efter:Populärt i dag
1 - 20 av 133 foton
Artikel 1 av 3

Redonner à la façade côté jardin une dimension domestique était l’un des principaux enjeux de ce projet, qui avait déjà fait l’objet d’une première extension. Il s’agissait également de réaliser des travaux de rénovation énergétique comprenant l’isolation par l’extérieur de toute la partie Est de l’habitation.
Les tasseaux de bois donnent à la partie basse un aspect chaleureux, tandis que des ouvertures en aluminium anthracite, dont le rythme resserré affirme un style industriel rappelant l’ancienne véranda, donnent sur une grande terrasse en béton brut au rez-de-chaussée. En partie supérieure, le bardage horizontal en tôle nervurée anthracite vient contraster avec le bois, tout en résonnant avec la teinte des menuiseries. Grâce à l’accord entre les matières et à la subdivision de cette façade en deux langages distincts, l’effet de verticalité est estompé, instituant ainsi une nouvelle échelle plus intimiste et accueillante.

Idéer för stora funkis vita hus, med tre eller fler plan, fiberplattor i betong och tak i mixade material

Updating a modern classic
These clients adore their home’s location, nestled within a 2-1/2 acre site largely wooded and abutting a creek and nature preserve. They contacted us with the intent of repairing some exterior and interior issues that were causing deterioration, and needed some assistance with the design and selection of new exterior materials which were in need of replacement.
Our new proposed exterior includes new natural wood siding, a stone base, and corrugated metal. New entry doors and new cable rails completed this exterior renovation.
Additionally, we assisted these clients resurrect an existing pool cabana structure and detached 2-car garage which had fallen into disrepair. The garage / cabana building was renovated in the same aesthetic as the main house.
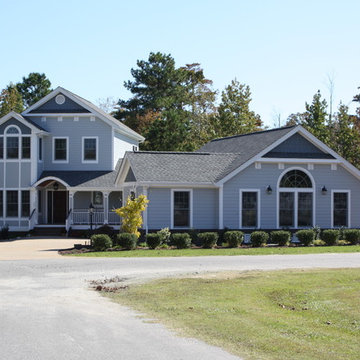
Idéer för funkis blå hus, med två våningar, blandad fasad och tak i shingel

A contemporary duplex that has all of the contemporary trappings of glass panel garage doors and clean lines, but fits in with more traditional architecture on the block. Each unit has 3 bedrooms and 2.5 baths as well as its own private pool.
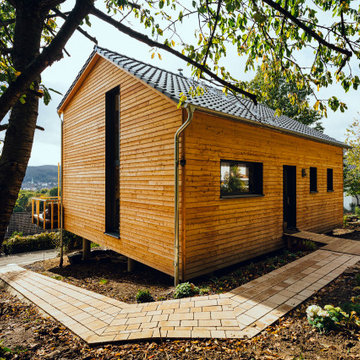
Das Holzhaus in Hagen wurde gemeinsam mit den beiden späteren Bewohnern entwickelt und exakt auf deren Bedürfnisse zugeschnitten. Das Haus ist zwar größer als ein Tiny House, bleibt aber mit 100 Quadratmetern Wohnfläche deutlich unter der klassischen Einfamilienhausgröße. Kurze Wege und praktische Raumaufteilungen waren den Eigentümern sehr wichtig.
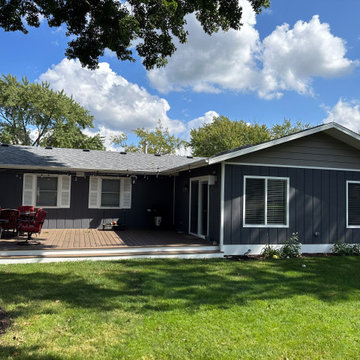
Idéer för att renovera ett vintage blått hus, med allt i ett plan och tak i shingel
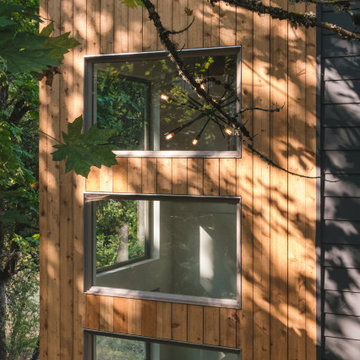
Hilltop home with stunning views of the Willamette Valley
Exempel på ett stort modernt grått hus, med två våningar, blandad fasad och tak i shingel
Exempel på ett stort modernt grått hus, med två våningar, blandad fasad och tak i shingel
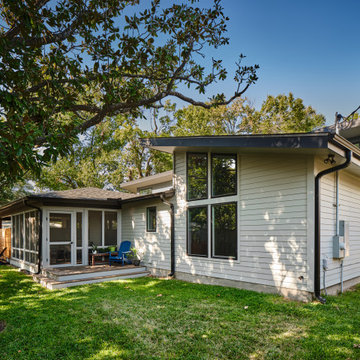
Home addition project in central Austin.
Inredning av ett 50 tals stort vitt hus, med allt i ett plan, fiberplattor i betong och tak i shingel
Inredning av ett 50 tals stort vitt hus, med allt i ett plan, fiberplattor i betong och tak i shingel

Modern inredning av ett litet grått hus, med två våningar, tegel och tak i mixade material

Our team had to prepare the building for apartment rental. We have put a lot of work into making the rooms usable with a modern style finish and plenty of space to move around.
Check out the gallery to see the results of our work!
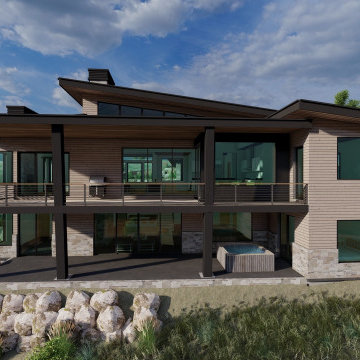
Hibbs Luxury Homes is a preferred builder for SkyRidge Park City
This gorgeous mountain retreat is under construction in Park City, UT's newest master planned community - SkyRidge. Located adjacent to Deer Valley, Mayflower, and the Jordanelle Reservoir, this four-season community offers outdoor adventures and scenic relaxation.
See More at Lux Mountain Home in Park City, UT by Hibbs Luxury Homes
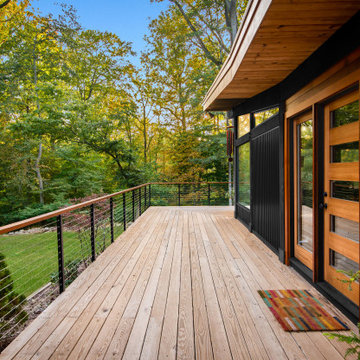
Updating a modern classic
These clients adore their home’s location, nestled within a 2-1/2 acre site largely wooded and abutting a creek and nature preserve. They contacted us with the intent of repairing some exterior and interior issues that were causing deterioration, and needed some assistance with the design and selection of new exterior materials which were in need of replacement.
Our new proposed exterior includes new natural wood siding, a stone base, and corrugated metal. New entry doors and new cable rails completed this exterior renovation.
Additionally, we assisted these clients resurrect an existing pool cabana structure and detached 2-car garage which had fallen into disrepair. The garage / cabana building was renovated in the same aesthetic as the main house.

Exterior Skillion Roof Designed large family home
Exempel på ett stort modernt beige hus, med allt i ett plan och tak i metall
Exempel på ett stort modernt beige hus, med allt i ett plan och tak i metall
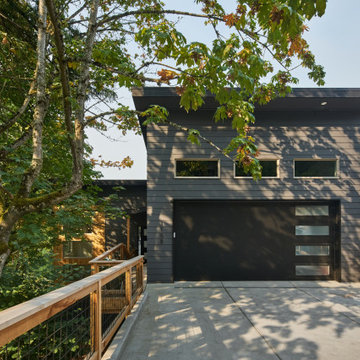
Hilltop home with stunning views of the Willamette Valley
Inspiration för stora moderna grå hus, med två våningar, blandad fasad och tak i shingel
Inspiration för stora moderna grå hus, med två våningar, blandad fasad och tak i shingel
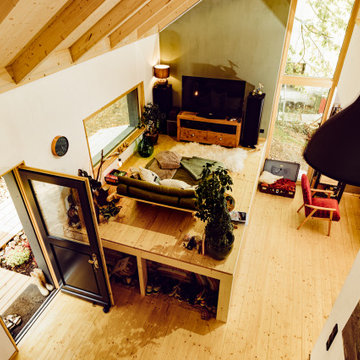
Bei der Auswahl der Baustoffe setzen die Bewohner kompromisslos auf nachhaltige Werkstoffe. Das Grundgerüst und der Dachstuhl sind komplett aus Holz aus nachhaltiger Forstwirtschaft gefertigt, die Wände sind mit einer Zellulose-Dämmung aus recyceltem Zeitungspapier und mit nachhaltigen Holzfaserplatten gedämmt. Gipsfaserplatten dienen zur abschließenden, inneren Verkleidung der Wände, die durch die Auftragung eines natürlichen Kalkputzes maßgeblich zum gesunden Raumklima beitragen
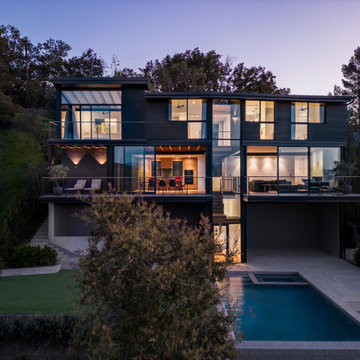
Inspiration för stora moderna svarta hus, med två våningar och tak i mixade material
133 foton på hus
1

