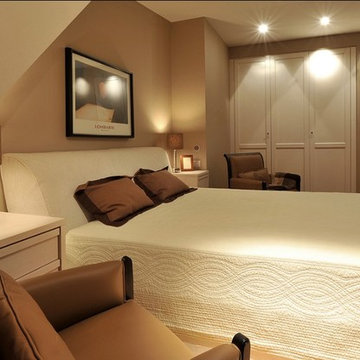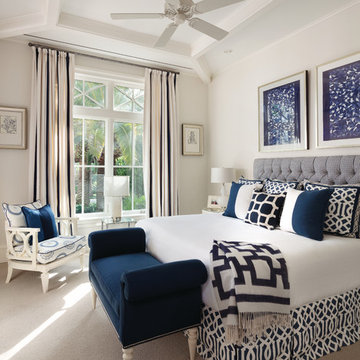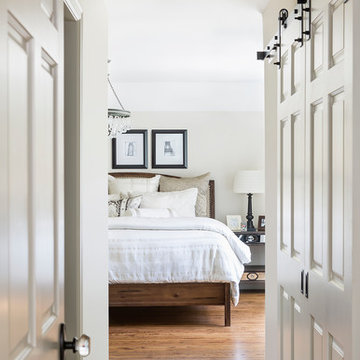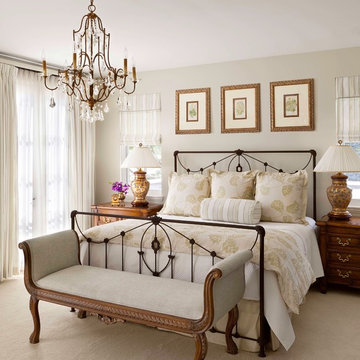45 696 foton på huvudsovrum, med beige väggar
Sortera efter:
Budget
Sortera efter:Populärt i dag
1 - 20 av 45 696 foton

Jeffrey Totaro Photography
Inspiration för ett vintage huvudsovrum, med beige väggar och heltäckningsmatta
Inspiration för ett vintage huvudsovrum, med beige väggar och heltäckningsmatta

The homeowners had just purchased this home in El Segundo and they had remodeled the kitchen and one of the bathrooms on their own. However, they had more work to do. They felt that the rest of the project was too big and complex to tackle on their own and so they retained us to take over where they left off. The main focus of the project was to create a master suite and take advantage of the rather large backyard as an extension of their home. They were looking to create a more fluid indoor outdoor space.
When adding the new master suite leaving the ceilings vaulted along with French doors give the space a feeling of openness. The window seat was originally designed as an architectural feature for the exterior but turned out to be a benefit to the interior! They wanted a spa feel for their master bathroom utilizing organic finishes. Since the plan is that this will be their forever home a curbless shower was an important feature to them. The glass barn door on the shower makes the space feel larger and allows for the travertine shower tile to show through. Floating shelves and vanity allow the space to feel larger while the natural tones of the porcelain tile floor are calming. The his and hers vessel sinks make the space functional for two people to use it at once. The walk-in closet is open while the master bathroom has a white pocket door for privacy.
Since a new master suite was added to the home we converted the existing master bedroom into a family room. Adding French Doors to the family room opened up the floorplan to the outdoors while increasing the amount of natural light in this room. The closet that was previously in the bedroom was converted to built in cabinetry and floating shelves in the family room. The French doors in the master suite and family room now both open to the same deck space.
The homes new open floor plan called for a kitchen island to bring the kitchen and dining / great room together. The island is a 3” countertop vs the standard inch and a half. This design feature gives the island a chunky look. It was important that the island look like it was always a part of the kitchen. Lastly, we added a skylight in the corner of the kitchen as it felt dark once we closed off the side door that was there previously.
Repurposing rooms and opening the floor plan led to creating a laundry closet out of an old coat closet (and borrowing a small space from the new family room).
The floors become an integral part of tying together an open floor plan like this. The home still had original oak floors and the homeowners wanted to maintain that character. We laced in new planks and refinished it all to bring the project together.
To add curb appeal we removed the carport which was blocking a lot of natural light from the outside of the house. We also re-stuccoed the home and added exterior trim.

Inredning av ett klassiskt stort huvudsovrum, med beige väggar, heltäckningsmatta och blått golv

Inspiration för mellanstora klassiska huvudsovrum, med beige väggar, mellanmörkt trägolv, en standard öppen spis, en spiselkrans i sten och brunt golv

Idéer för ett litet modernt huvudsovrum, med beige väggar, ljust trägolv och brunt golv

This home was featured in the January 2016 edition of HOME & DESIGN Magazine. To see the rest of the home tour as well as other luxury homes featured, visit http://www.homeanddesign.net/beauty-exemplified-british-west-indies-style/

This primary bedroom suite got the full designer treatment thanks to the gorgeous charcoal gray board and batten wall we designed and installed. New storage ottoman, bedside lamps and custom floral arrangements were the perfect final touches.

Inspiration för stora klassiska huvudsovrum, med beige väggar, ljust trägolv, en bred öppen spis, en spiselkrans i sten och brunt golv

Chad Mellon Photographer
Bild på ett stort maritimt huvudsovrum, med beige väggar, mellanmörkt trägolv och brunt golv
Bild på ett stort maritimt huvudsovrum, med beige väggar, mellanmörkt trägolv och brunt golv

Andrea Rugg Photography
Idéer för ett mellanstort klassiskt huvudsovrum, med mellanmörkt trägolv och beige väggar
Idéer för ett mellanstort klassiskt huvudsovrum, med mellanmörkt trägolv och beige väggar

Susie Brenner
Inspiration för klassiska huvudsovrum, med beige väggar och heltäckningsmatta
Inspiration för klassiska huvudsovrum, med beige väggar och heltäckningsmatta

Inspiration för ett stort funkis huvudsovrum, med beige väggar, mörkt trägolv, en bred öppen spis, en spiselkrans i trä och brunt golv

Exempel på ett maritimt huvudsovrum, med beige väggar, mörkt trägolv och brunt golv

Photography by Anna Herbst.
This photo was featured in the Houzz Story, "6 Attic Transformations to Inspire Your Own"
Exempel på ett mellanstort klassiskt huvudsovrum, med beige väggar, mellanmörkt trägolv och brunt golv
Exempel på ett mellanstort klassiskt huvudsovrum, med beige väggar, mellanmörkt trägolv och brunt golv

Inspiration för ett stort funkis huvudsovrum, med beige väggar, heltäckningsmatta och beiget golv

Для оформления спальни хотелось использовать максимум натуральных материалов и фактур. Образцы стеновых панелей с натуральным шпоном дуба мы с хозяйкой утверждали несколько месяцев. Нужен был определенный тон, созвучный мрамору, легкая «седина» прожилок, структурированная фактура. Столярная мастерская «Своё» смогла воплотить замысел. Изящные латунные полосы на стене разделяют разные материалы. Обычно используют Т-образный профиль, чтобы закрыть стык покрытий. Но красота в деталях, мы и тут усложнили себе задачу, выбрали П-образный профиль и встроили в плоскость стены. С одной стороны, неожиданным решением стало использование в спальне мраморных поверхностей. Сделано это для того, чтобы визуально теплые деревянные стеновые панели в контрасте с холодной поверхностью натурального мрамора зазвучали ярче. Природный рисунок мрамора поддерживается в светильниках Serip серии Agua и Liquid. Светильники в интерьере спальни являются органическим стилевым произведением. На полу – инженерная доска с дубовым покрытием от паркетного ателье Luxury Floor. Дополнительный уют, мягкость придают текстильные принадлежности: шторы, подушки от Empire Design. Шкаф и комод растворяются в интерьере, они тут не главные.

Inspiration för stora klassiska huvudsovrum, med beige väggar, heltäckningsmatta och beiget golv

Foto på ett stort vintage huvudsovrum, med beige väggar, heltäckningsmatta och beiget golv

Jessica Glynn Photography
Inredning av ett maritimt huvudsovrum, med beige väggar, mörkt trägolv och brunt golv
Inredning av ett maritimt huvudsovrum, med beige väggar, mörkt trägolv och brunt golv

Idéer för mellanstora funkis huvudsovrum, med beige väggar, ljust trägolv och vitt golv
45 696 foton på huvudsovrum, med beige väggar
1