26 753 foton på huvudsovrum, med mörkt trägolv
Sortera efter:
Budget
Sortera efter:Populärt i dag
1 - 20 av 26 753 foton
Artikel 1 av 3

Clean lines and cozy details complete the look of this bedroom design.
Idéer för mellanstora vintage huvudsovrum, med grå väggar, mörkt trägolv och brunt golv
Idéer för mellanstora vintage huvudsovrum, med grå väggar, mörkt trägolv och brunt golv

Serene master bedroom nestled in the South Carolina mountains in the Cliffs Valley. Peaceful wall color Sherwin Williams Comfort Gray (SW6205) with a cedar clad ceiling.

Idéer för stora funkis huvudsovrum, med brunt golv, grå väggar och mörkt trägolv
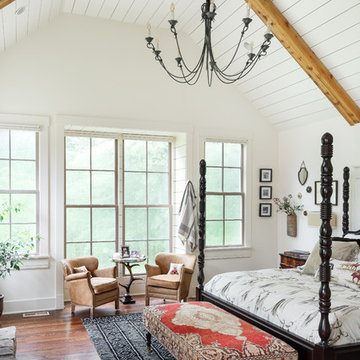
Vaulted ceilings and shiplap walls create a powerful visual statement in this master bedroom, while a plush bench adds a pop of color and comfort to the room. We created a serene environment with the neutral colors, plush linens and personalized decor, so that at the end of the day, this space can serve as a retreat.

Inspiration för ett stort funkis huvudsovrum, med beige väggar, mörkt trägolv, en bred öppen spis, en spiselkrans i trä och brunt golv

Idéer för att renovera ett mellanstort vintage huvudsovrum, med blå väggar, mörkt trägolv och lila golv

Maritim inredning av ett mellanstort huvudsovrum, med gröna väggar, mörkt trägolv och brunt golv

Мастер-спальня
Данное помещение не должно было отличаться от остальных по стилю и изначально предполагало максимальный аскетизм и строгость в интерьере. Тем не менее, возведение четырех одинаково серых стен не выход, поэтому упор сделан на стену в изголовье кровати. Она выполнена в текстуре камня, но поскольку камень, сам по себе материал довольно холодный и тяжелый, более того, имеет швы, мы выбрали декоративную штукатурку, которая выполнена по индивидуальным образцам, согласованными с клиентом.
Освещение в комнате, по аналогии с кухней-гостиной, имеет большое количество сценариев. Кроме верхнего общего света в виде точечных светильников и люстры в комнате есть светодиодная лента спрятанная в нише,что позволяет создать приятную вечернюю атмосферу в мягком свете. У каждой тумбочки есть индивидуальная лампа для чтения, также есть и подсветка рабочей поверхности письменного стола.
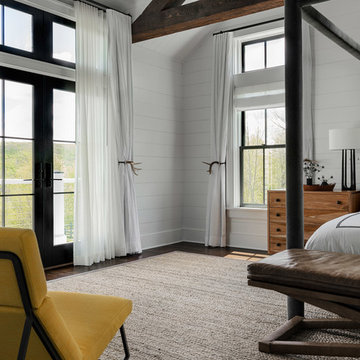
Master Bedroom
Photographer: Rob Karosis
Inredning av ett lantligt stort huvudsovrum, med vita väggar, mörkt trägolv och brunt golv
Inredning av ett lantligt stort huvudsovrum, med vita väggar, mörkt trägolv och brunt golv

Dawn Smith Photography
Idéer för ett stort klassiskt huvudsovrum, med grå väggar, mörkt trägolv och brunt golv
Idéer för ett stort klassiskt huvudsovrum, med grå väggar, mörkt trägolv och brunt golv

Merrick Ales Photography
Idéer för ett modernt huvudsovrum, med blå väggar och mörkt trägolv
Idéer för ett modernt huvudsovrum, med blå väggar och mörkt trägolv
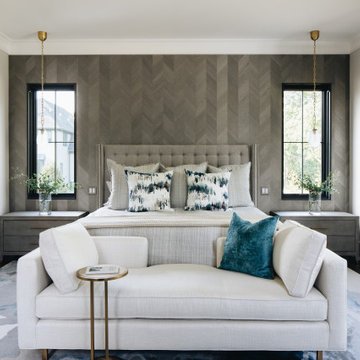
Inspiration för moderna huvudsovrum, med grå väggar, mörkt trägolv och brunt golv

Inredning av ett klassiskt huvudsovrum, med grå väggar och mörkt trägolv

Inspiration för ett mellanstort vintage huvudsovrum, med blå väggar, mörkt trägolv och brunt golv
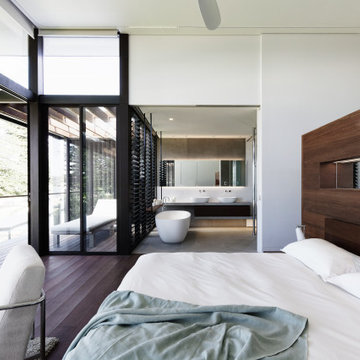
Interior - Bedroom
Beach House at Avoca Beach by Architecture Saville Isaacs
Project Summary
Architecture Saville Isaacs
https://www.architecturesavilleisaacs.com.au/
The core idea of people living and engaging with place is an underlying principle of our practice, given expression in the manner in which this home engages with the exterior, not in a general expansive nod to view, but in a varied and intimate manner.
The interpretation of experiencing life at the beach in all its forms has been manifested in tangible spaces and places through the design of pavilions, courtyards and outdoor rooms.
Architecture Saville Isaacs
https://www.architecturesavilleisaacs.com.au/
A progression of pavilions and courtyards are strung off a circulation spine/breezeway, from street to beach: entry/car court; grassed west courtyard (existing tree); games pavilion; sand+fire courtyard (=sheltered heart); living pavilion; operable verandah; beach.
The interiors reinforce architectural design principles and place-making, allowing every space to be utilised to its optimum. There is no differentiation between architecture and interiors: Interior becomes exterior, joinery becomes space modulator, materials become textural art brought to life by the sun.
Project Description
Architecture Saville Isaacs
https://www.architecturesavilleisaacs.com.au/
The core idea of people living and engaging with place is an underlying principle of our practice, given expression in the manner in which this home engages with the exterior, not in a general expansive nod to view, but in a varied and intimate manner.
The house is designed to maximise the spectacular Avoca beachfront location with a variety of indoor and outdoor rooms in which to experience different aspects of beachside living.
Client brief: home to accommodate a small family yet expandable to accommodate multiple guest configurations, varying levels of privacy, scale and interaction.
A home which responds to its environment both functionally and aesthetically, with a preference for raw, natural and robust materials. Maximise connection – visual and physical – to beach.
The response was a series of operable spaces relating in succession, maintaining focus/connection, to the beach.
The public spaces have been designed as series of indoor/outdoor pavilions. Courtyards treated as outdoor rooms, creating ambiguity and blurring the distinction between inside and out.
A progression of pavilions and courtyards are strung off circulation spine/breezeway, from street to beach: entry/car court; grassed west courtyard (existing tree); games pavilion; sand+fire courtyard (=sheltered heart); living pavilion; operable verandah; beach.
Verandah is final transition space to beach: enclosable in winter; completely open in summer.
This project seeks to demonstrates that focusing on the interrelationship with the surrounding environment, the volumetric quality and light enhanced sculpted open spaces, as well as the tactile quality of the materials, there is no need to showcase expensive finishes and create aesthetic gymnastics. The design avoids fashion and instead works with the timeless elements of materiality, space, volume and light, seeking to achieve a sense of calm, peace and tranquillity.
Architecture Saville Isaacs
https://www.architecturesavilleisaacs.com.au/
Focus is on the tactile quality of the materials: a consistent palette of concrete, raw recycled grey ironbark, steel and natural stone. Materials selections are raw, robust, low maintenance and recyclable.
Light, natural and artificial, is used to sculpt the space and accentuate textural qualities of materials.
Passive climatic design strategies (orientation, winter solar penetration, screening/shading, thermal mass and cross ventilation) result in stable indoor temperatures, requiring minimal use of heating and cooling.
Architecture Saville Isaacs
https://www.architecturesavilleisaacs.com.au/
Accommodation is naturally ventilated by eastern sea breezes, but sheltered from harsh afternoon winds.
Both bore and rainwater are harvested for reuse.
Low VOC and non-toxic materials and finishes, hydronic floor heating and ventilation ensure a healthy indoor environment.
Project was the outcome of extensive collaboration with client, specialist consultants (including coastal erosion) and the builder.
The interpretation of experiencing life by the sea in all its forms has been manifested in tangible spaces and places through the design of the pavilions, courtyards and outdoor rooms.
The interior design has been an extension of the architectural intent, reinforcing architectural design principles and place-making, allowing every space to be utilised to its optimum capacity.
There is no differentiation between architecture and interiors: Interior becomes exterior, joinery becomes space modulator, materials become textural art brought to life by the sun.
Architecture Saville Isaacs
https://www.architecturesavilleisaacs.com.au/
https://www.architecturesavilleisaacs.com.au/

Inspiration för moderna huvudsovrum, med svarta väggar, mörkt trägolv och brunt golv
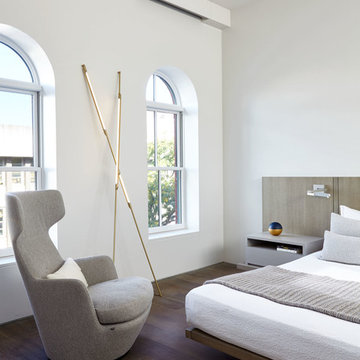
Joshua McHugh
Modern inredning av ett mellanstort huvudsovrum, med vita väggar, brunt golv och mörkt trägolv
Modern inredning av ett mellanstort huvudsovrum, med vita väggar, brunt golv och mörkt trägolv

Idéer för ett stort klassiskt huvudsovrum, med grå väggar, mörkt trägolv, en dubbelsidig öppen spis, en spiselkrans i sten och grått golv

We drew inspiration from traditional prairie motifs and updated them for this modern home in the mountains. Throughout the residence, there is a strong theme of horizontal lines integrated with a natural, woodsy palette and a gallery-like aesthetic on the inside.
Interiors by Alchemy Design
Photography by Todd Crawford
Built by Tyner Construction
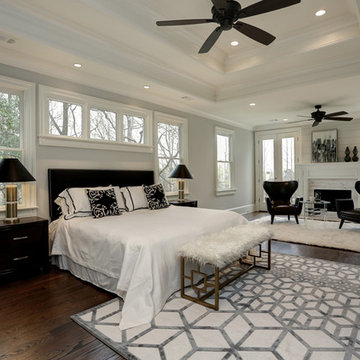
Master Bedroom with Sitting Room
Stokesman Luxury Homes
BEST of HOUZZ: Ranked #1 in Buckhead, Atlanta, Georgia
Custom Luxury Home Builder
Earning 5 STAR REVIEWS from our clients, your neighbors, for over 15 years, since 2003.
Stokesman Luxury Homes is a boutique custom home builder that specializes in luxury residential new construction in Buckhead. Honored to be ranked #1 in Buckhead by Houzz.
26 753 foton på huvudsovrum, med mörkt trägolv
1