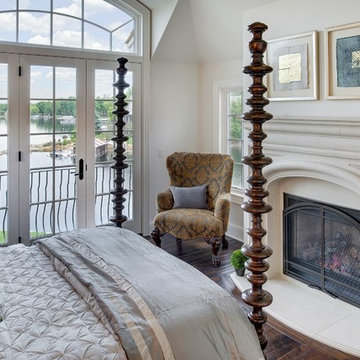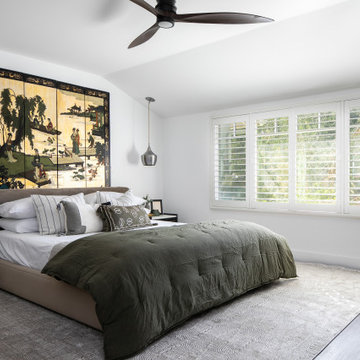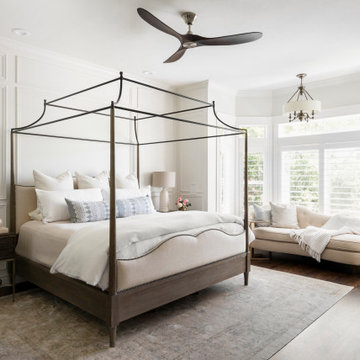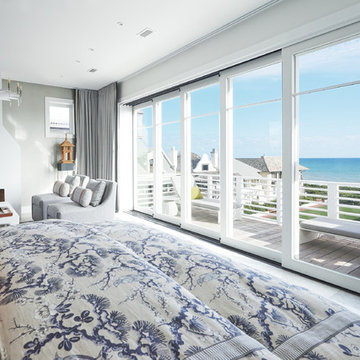20 120 foton på huvudsovrum
Sortera efter:
Budget
Sortera efter:Populärt i dag
1 - 20 av 20 120 foton
Artikel 1 av 3

Minimalist Mountainside - Master Suite
Mark Boisclair Photography
Bild på ett funkis huvudsovrum, med vita väggar, mörkt trägolv, en spiselkrans i sten och en dubbelsidig öppen spis
Bild på ett funkis huvudsovrum, med vita väggar, mörkt trägolv, en spiselkrans i sten och en dubbelsidig öppen spis

Enfort Homes -2019
Inspiration för stora lantliga huvudsovrum, med vita väggar, heltäckningsmatta, en standard öppen spis, en spiselkrans i trä och grått golv
Inspiration för stora lantliga huvudsovrum, med vita väggar, heltäckningsmatta, en standard öppen spis, en spiselkrans i trä och grått golv

Inspiration för ett stort funkis huvudsovrum, med beige väggar, mörkt trägolv, en bred öppen spis, en spiselkrans i trä och brunt golv

Chattanooga, TN interior design project with overall goal to update the primary bedroom with a neutral color palette to create a calm sanctuary.
Inspiration för ett stort vintage huvudsovrum, med grå väggar, mellanmörkt trägolv, en standard öppen spis och en spiselkrans i sten
Inspiration för ett stort vintage huvudsovrum, med grå väggar, mellanmörkt trägolv, en standard öppen spis och en spiselkrans i sten

Inspiration för ett stort huvudsovrum, med vita väggar, ljust trägolv, en öppen hörnspis, en spiselkrans i gips och beiget golv

Builder: John Kraemer & Sons | Designer: Tom Rauscher of Rauscher & Associates | Photographer: Spacecrafting
Inredning av ett huvudsovrum, med vita väggar, mörkt trägolv, en standard öppen spis och en spiselkrans i sten
Inredning av ett huvudsovrum, med vita väggar, mörkt trägolv, en standard öppen spis och en spiselkrans i sten

Inspiration för ett stort funkis huvudsovrum, med beige väggar, klinkergolv i porslin, en bred öppen spis och en spiselkrans i betong

Bild på ett mycket stort vintage huvudsovrum, med vita väggar, mörkt trägolv och en bred öppen spis

The master bedroom is split into this room with original fireplace, a sitting room and private porch. A wainscoting wall painted Sherwin Williams Mount Etna anchors the bed.

Master Bedroom: This suburban New Jersey couple wanted the architectural features of this expansive bedroom to truly shine, and we couldn't agree more. We painted the walls a rich color to highlight the vaulted ceilings and brick fireplace, and kept draperies simple to show off of the huge windows and lovely country view. We added a batten board treatment on the back wall to enhance the bed as the focal point and create a farmhouse chic feel. We love the chandelier floating above, reflecting light across the room off of each dangling crystal teardrop. Similar to the dining room, we let texture do the heavy lifting to add visual depth as opposed to color or pattern. Neutral tones in linen, metallic, shagreen, brick (fireplace), and wood create a light and airy space with plenty of textural details to appreciate.
Photo Credit: Erin Coren, Curated Nest Interiors

Idéer för att renovera ett funkis huvudsovrum, med vita väggar, mellanmörkt trägolv, en bred öppen spis och brunt golv

Elegant and serene, this master bedroom is simplistic in design yet its organic nature brings a sense of serenity to the setting. Adding warmth is a dual-sided fireplace integrated into a limestone wall.
Project Details // Straight Edge
Phoenix, Arizona
Architecture: Drewett Works
Builder: Sonora West Development
Interior design: Laura Kehoe
Landscape architecture: Sonoran Landesign
Photographer: Laura Moss
Bed: Peter Thomas Designs
https://www.drewettworks.com/straight-edge/

Contemporary Craftsman designed by Kennedy Cole Interior Design.
build: Luxe Remodeling
Exempel på ett mellanstort modernt huvudsovrum, med vita väggar, vinylgolv, en standard öppen spis, en spiselkrans i trä och brunt golv
Exempel på ett mellanstort modernt huvudsovrum, med vita väggar, vinylgolv, en standard öppen spis, en spiselkrans i trä och brunt golv

Space was at a premium in this 1930s bedroom refurbishment, so textured panelling was used to create a headboard no deeper than the skirting, while bespoke birch ply storage makes use of every last millimeter of space.
The circular cut-out handles take up no depth while relating to the geometry of the lamps and mirror.
Muted blues, & and plaster pink create a calming backdrop for the rich mustard carpet, brick zellige tiles and petrol velvet curtains.

Tony Soluri
Idéer för att renovera ett stort funkis huvudsovrum, med vita väggar, heltäckningsmatta, en dubbelsidig öppen spis och grått golv
Idéer för att renovera ett stort funkis huvudsovrum, med vita väggar, heltäckningsmatta, en dubbelsidig öppen spis och grått golv

Modern Bedroom with wood slat accent wall that continues onto ceiling. Neutral bedroom furniture in colors black white and brown.
Inspiration för ett stort funkis huvudsovrum, med vita väggar, ljust trägolv, en standard öppen spis, en spiselkrans i trä och brunt golv
Inspiration för ett stort funkis huvudsovrum, med vita väggar, ljust trägolv, en standard öppen spis, en spiselkrans i trä och brunt golv

Traditional millwork details, neutral color palette, and custom furniture abd bedding combine to make a luxurious retreat. A chaise lounge invites comfortable living.

This Farmhouse Style Napa cabin features vaulted ceilings and walls cladded with our patina pine, sourced from century-old barn boards with original weathering and saw marks. The wood used here was reclaimed from a Wisconsin dairy barn. Also incorporated in the design are nearly 2,000 board feet of our interior rough pine trim.
Situated in the center of wine country, this cabin in the woods was designed by Wade Design Architects.

Complete master bedroom remodel with stacked stone fireplace, sliding barn door, swing arm wall sconces and rustic faux ceiling beams. New wall-wall carpet, transitional area rug, custom draperies, bedding and simple accessories help create a true master bedroom oasis.

Explore star of TLC's Trading Spaces, architect and interior designer Vern Yip's coastal renovation at his Rosemary Beach, Florida vacation home. Beautiful ocean views were maximized with Marvin windows and large scenic doors.
20 120 foton på huvudsovrum
1