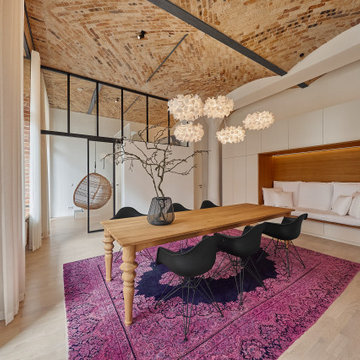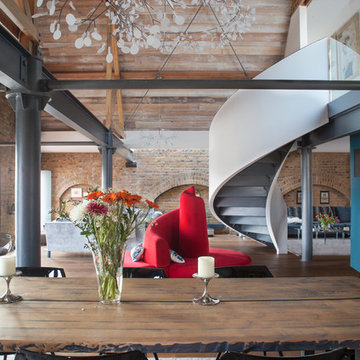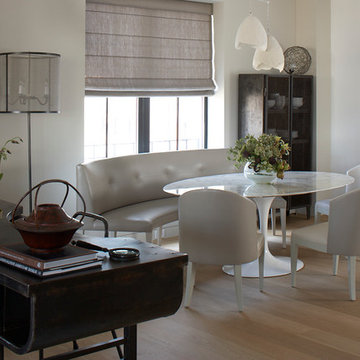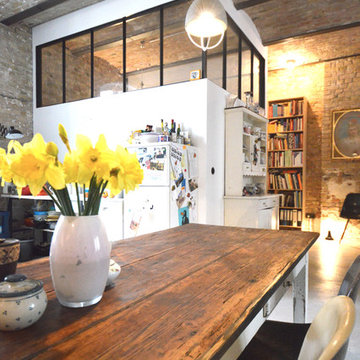2 647 foton på industriell brun matplats
Sortera efter:
Budget
Sortera efter:Populärt i dag
1 - 20 av 2 647 foton
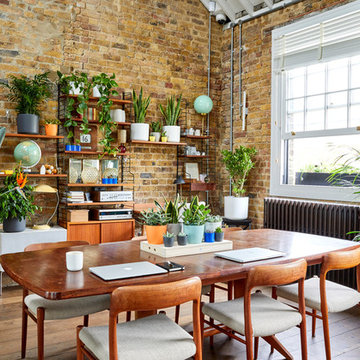
Research has found that plants in the office can not only improve productivity and happiness but they can also purify the air of toxic pollutants and help absorb noise pollution - so pretty much a must-have for every office.

With an open plan and exposed structure, every interior element had to be beautiful and functional. Here you can see the massive concrete fireplace as it defines four areas. On one side, it is a wood burning fireplace with firewood as it's artwork. On another side it has additional dish storage carved out of the concrete for the kitchen and dining. The last two sides pinch down to create a more intimate library space at the back of the fireplace.
Photo by Lincoln Barber

Photography by Eduard Hueber / archphoto
North and south exposures in this 3000 square foot loft in Tribeca allowed us to line the south facing wall with two guest bedrooms and a 900 sf master suite. The trapezoid shaped plan creates an exaggerated perspective as one looks through the main living space space to the kitchen. The ceilings and columns are stripped to bring the industrial space back to its most elemental state. The blackened steel canopy and blackened steel doors were designed to complement the raw wood and wrought iron columns of the stripped space. Salvaged materials such as reclaimed barn wood for the counters and reclaimed marble slabs in the master bathroom were used to enhance the industrial feel of the space.
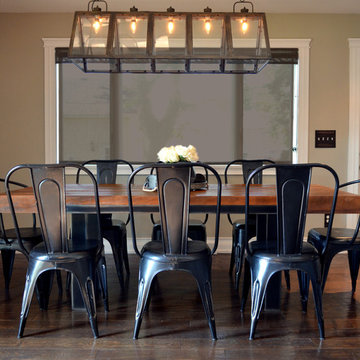
Industrial farmhouse style kitchen, industrial table, industrial chandelier, metal chairs, solar shades
Exempel på ett industriellt kök med matplats, med mellanmörkt trägolv och brunt golv
Exempel på ett industriellt kök med matplats, med mellanmörkt trägolv och brunt golv
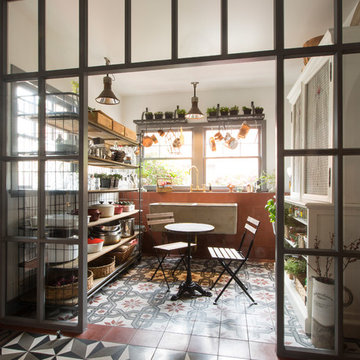
The former mudroom became the pantry. A glass partition allows for the light to flow through.
Exempel på en liten industriell separat matplats, med klinkergolv i keramik
Exempel på en liten industriell separat matplats, med klinkergolv i keramik
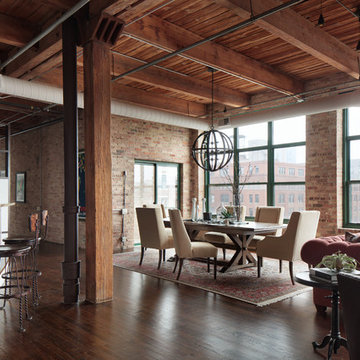
Exempel på en industriell matplats med öppen planlösning, med mörkt trägolv och brunt golv
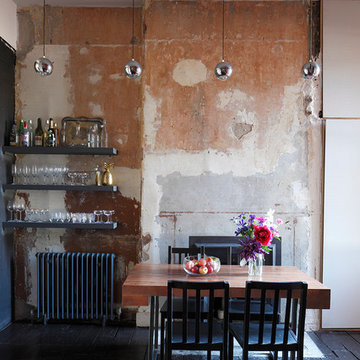
James Balston
Idéer för att renovera en mellanstor industriell matplats, med beige väggar, mörkt trägolv och en standard öppen spis
Idéer för att renovera en mellanstor industriell matplats, med beige väggar, mörkt trägolv och en standard öppen spis

Bild på en industriell matplats med öppen planlösning, med vita väggar och betonggolv
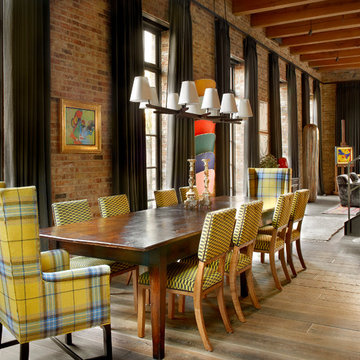
Photo credit: Tony Soluri
Architect: Liederbach & Graham
Landscape: Craig Bergmann
Industriell inredning av en matplats med öppen planlösning, med mellanmörkt trägolv
Industriell inredning av en matplats med öppen planlösning, med mellanmörkt trägolv
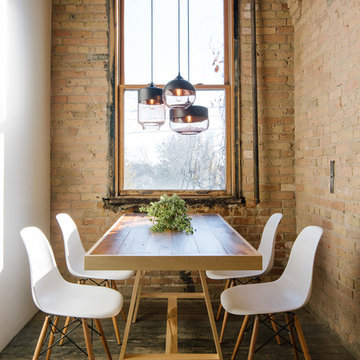
Parallel Canister, Sphere, and Wide Cylinder in Dark Bronze Metal Finish and Tea Glass
Inredning av en industriell matplats, med mörkt trägolv
Inredning av en industriell matplats, med mörkt trägolv
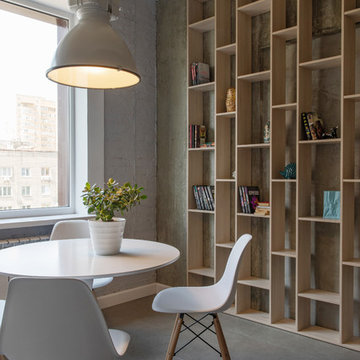
Инна Каблукова
Inspiration för små industriella matplatser, med grå väggar och grått golv
Inspiration för små industriella matplatser, med grå väggar och grått golv
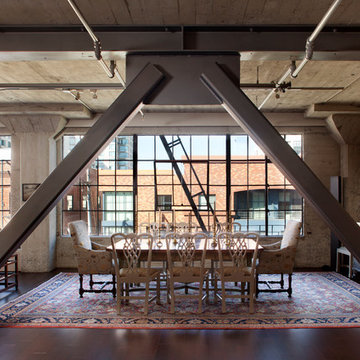
Modern interiors were inserted within the existing industrial space, creating a space for casual living and entertaining friends.
Photographer: Paul Dyer
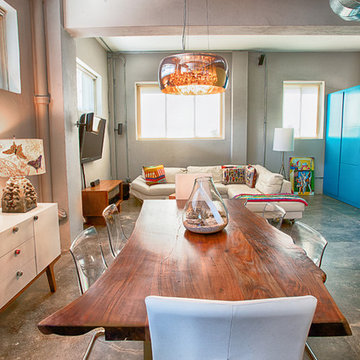
Bryant Hill
Foto på en industriell matplats med öppen planlösning, med betonggolv
Foto på en industriell matplats med öppen planlösning, med betonggolv
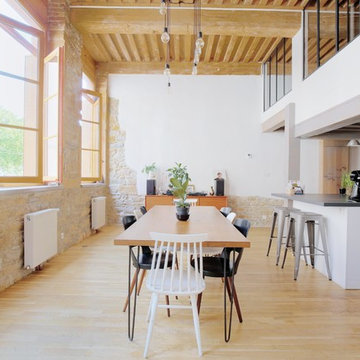
Tony Avenger
Industriell inredning av en matplats med öppen planlösning, med beige väggar, ljust trägolv och beiget golv
Industriell inredning av en matplats med öppen planlösning, med beige väggar, ljust trägolv och beiget golv
2 647 foton på industriell brun matplats
1


