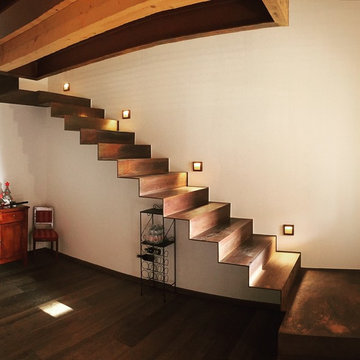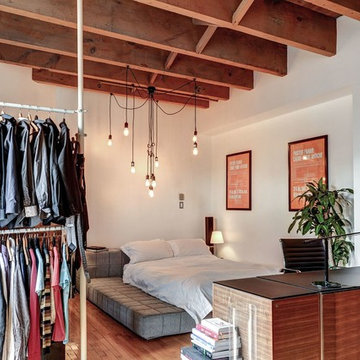3 789 foton på industriell design och inredning
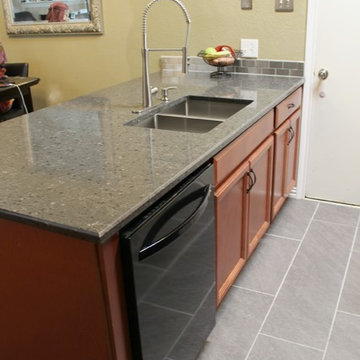
Idéer för att renovera ett litet industriellt kök, med en undermonterad diskho, luckor med infälld panel, skåp i mellenmörkt trä, bänkskiva i kvarts, stänkskydd med metallisk yta, stänkskydd i metallkakel, svarta vitvaror, klinkergolv i porslin, en halv köksö och grått golv
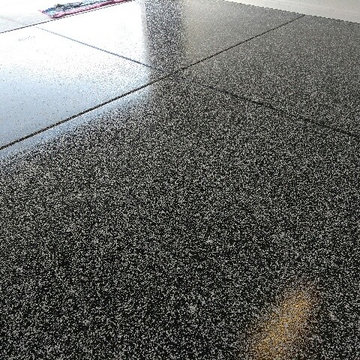
BulletProof Brand Black Epoxy with White Chips
Idéer för att renovera en mellanstor industriell tillbyggd tvåbils garage och förråd
Idéer för att renovera en mellanstor industriell tillbyggd tvåbils garage och förråd
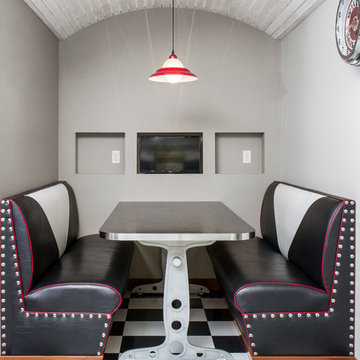
Exempel på ett mellanstort industriellt kök med matplats, med grå väggar och linoleumgolv
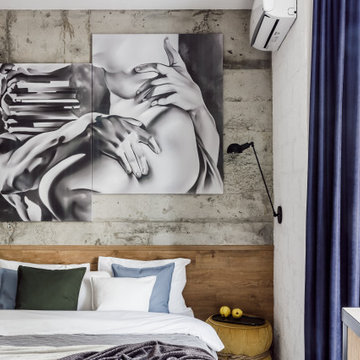
в спальне особенно выражено сочентание текстур, главный акцент - искусство и бетон
Inspiration för industriella sovrum, med grå väggar, laminatgolv och beiget golv
Inspiration för industriella sovrum, med grå väggar, laminatgolv och beiget golv
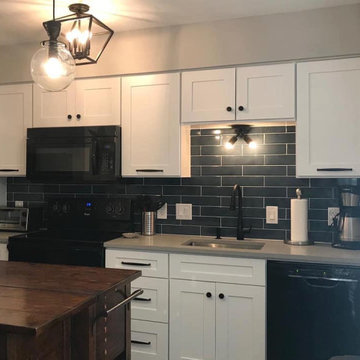
3 CM Concreto Vicostone Quartz counter tops by Triton Stone Group paired with blue ceramic tile backsplash, industrial lighting, black appliances, wooden island, and stainless steel undermount sink. Fabrication and installation by Blue Label Granite in Buda, TX.
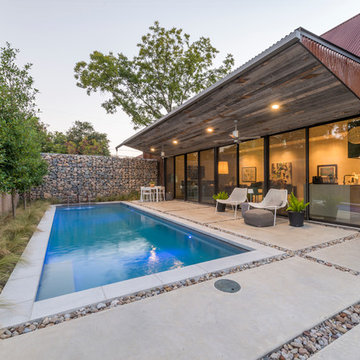
The minimalistic design of the pool compliments the basic shape of the house. Close attention was paid to the details of the pool and surrounding deck.
Photography Credit: Wade Griffith
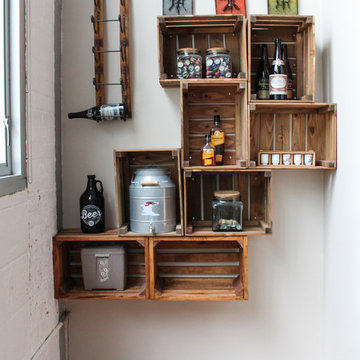
Client wanted a clean, modern, industrial, rustic, with a little bohemian feel for their new loft. Storage was also key here since there is only one closet in this open loft. We wanted plenty of seating for entertaining, pet friendly materials on the furniture and add some storage where we could all while keeping the space clean and organized. A mix of materials made this loft as unique as the client, truly reflecting her personality and style. We created a sleeping area that is somewhat hidden from the public area. Using bookshelves as the divider this created a wall of storage or display area. Such a fun and cheerful space to be in.
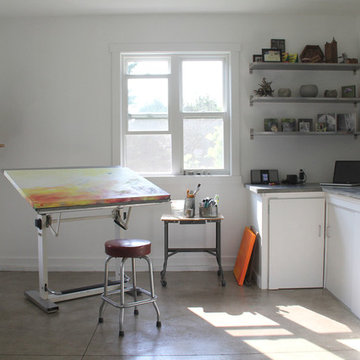
Amy J Greving
Exempel på ett litet industriellt hemmastudio, med vita väggar, ett fristående skrivbord och betonggolv
Exempel på ett litet industriellt hemmastudio, med vita väggar, ett fristående skrivbord och betonggolv
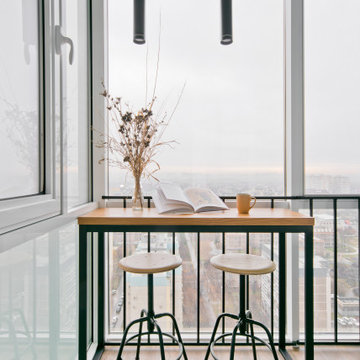
Однокомнатная квартира в стиле лофт. Площадь 37 м.кв.
Заказчик мужчина, бизнесмен, меломан, коллекционер, путешествия и старинные фотоаппараты - его хобби.
Срок проектирования: 1 месяц.
Срок реализации проекта: 3 месяца.
Главная задача – это сделать стильный, светлый интерьер с минимальным бюджетом, но так, чтобы не было заметно что экономили. Мы такой запрос у клиентов встречаем регулярно, и знаем, как это сделать.
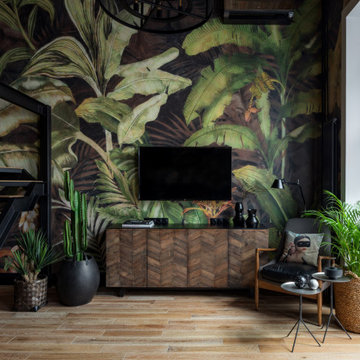
Foto på ett litet industriellt loftrum, med flerfärgade väggar, ljust trägolv, en väggmonterad TV och beiget golv
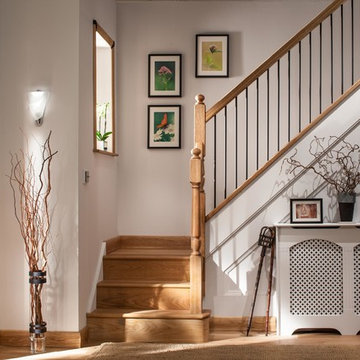
If you want your home to be packed full of character and quirky features without the massive effort and budget, then look no further. Here at Blueprint Joinery, we stock contemporary iron stair balustrade – square and round spindles, for a modern take on a rustic and traditional feature.
All ranges of iron balustrade come with everything you need to give your staircase a fresh new appearance. We stock the iron spindles, solid oak base and hand rails as well as newel posts and wood adhesive.
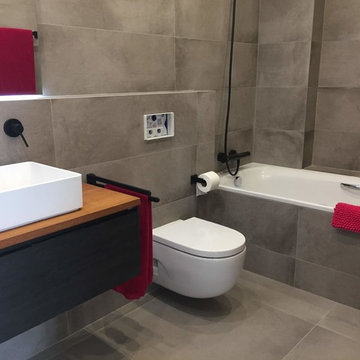
Lavabo con bañera, combinación de colores grises y negros con la calidez de la madera.
Inspiration för ett industriellt brun brunt en-suite badrum, med möbel-liknande, svarta skåp, ett badkar i en alkov, en vägghängd toalettstol, grå kakel, porslinskakel, grå väggar, klinkergolv i keramik, ett fristående handfat, träbänkskiva och grått golv
Inspiration för ett industriellt brun brunt en-suite badrum, med möbel-liknande, svarta skåp, ett badkar i en alkov, en vägghängd toalettstol, grå kakel, porslinskakel, grå väggar, klinkergolv i keramik, ett fristående handfat, träbänkskiva och grått golv

I built this on my property for my aging father who has some health issues. Handicap accessibility was a factor in design. His dream has always been to try retire to a cabin in the woods. This is what he got.
It is a 1 bedroom, 1 bath with a great room. It is 600 sqft of AC space. The footprint is 40' x 26' overall.
The site was the former home of our pig pen. I only had to take 1 tree to make this work and I planted 3 in its place. The axis is set from root ball to root ball. The rear center is aligned with mean sunset and is visible across a wetland.
The goal was to make the home feel like it was floating in the palms. The geometry had to simple and I didn't want it feeling heavy on the land so I cantilevered the structure beyond exposed foundation walls. My barn is nearby and it features old 1950's "S" corrugated metal panel walls. I used the same panel profile for my siding. I ran it vertical to math the barn, but also to balance the length of the structure and stretch the high point into the canopy, visually. The wood is all Southern Yellow Pine. This material came from clearing at the Babcock Ranch Development site. I ran it through the structure, end to end and horizontally, to create a seamless feel and to stretch the space. It worked. It feels MUCH bigger than it is.
I milled the material to specific sizes in specific areas to create precise alignments. Floor starters align with base. Wall tops adjoin ceiling starters to create the illusion of a seamless board. All light fixtures, HVAC supports, cabinets, switches, outlets, are set specifically to wood joints. The front and rear porch wood has three different milling profiles so the hypotenuse on the ceilings, align with the walls, and yield an aligned deck board below. Yes, I over did it. It is spectacular in its detailing. That's the benefit of small spaces.
Concrete counters and IKEA cabinets round out the conversation.
For those who could not live in a tiny house, I offer the Tiny-ish House.
Photos by Ryan Gamma
Staging by iStage Homes
Design assistance by Jimmy Thornton
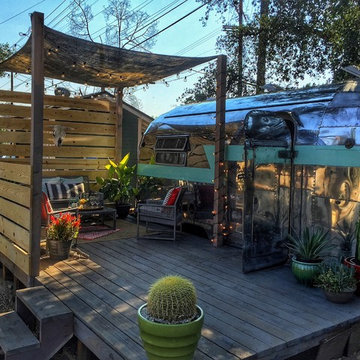
On our new series for ellentube, we are focused on creating affordable spaces in a short time ($1,000 budget & 24 hrs). It has been a dream of ours to design a vintage Airstream trailer and we finally got the opportunity to do it! This trailer was old dingy and no life! We transformed it back to life and gave it an outdoor living room to double the living space.
You can see the full episode at: www.ellentube.com/GrandDesign
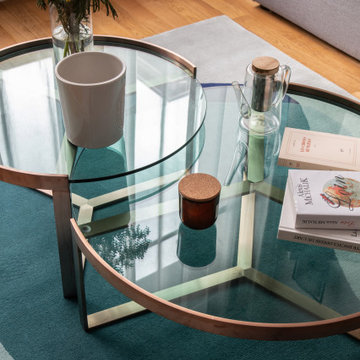
Inspiration för industriella allrum med öppen planlösning, med ett bibliotek, blå väggar, klinkergolv i keramik och grått golv
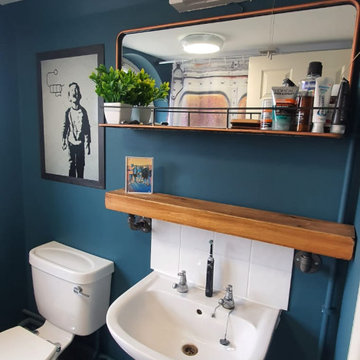
Bild på ett litet industriellt badrum, med ett platsbyggt badkar, en dusch/badkar-kombination, en toalettstol med hel cisternkåpa, vit kakel, blå väggar, ett piedestal handfat och dusch med duschdraperi
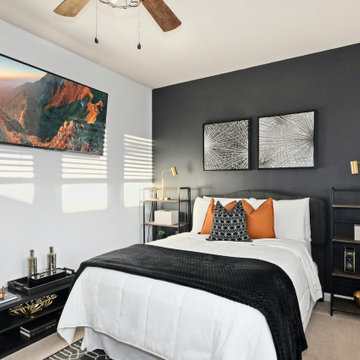
Exempel på ett mellanstort industriellt gästrum, med svarta väggar, heltäckningsmatta och beiget golv
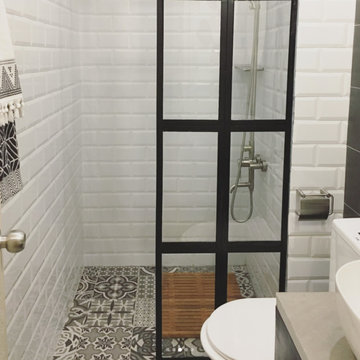
Idéer för att renovera ett litet industriellt badrum med dusch, med släta luckor, svarta skåp, vit kakel, tunnelbanekakel, flerfärgade väggar, klinkergolv i keramik, bänkskiva i betong och flerfärgat golv
3 789 foton på industriell design och inredning
5



















