13 978 foton på industriell design och inredning

Established in 1895 as a warehouse for the spice trade, 481 Washington was built to last. With its 25-inch-thick base and enchanting Beaux Arts facade, this regal structure later housed a thriving Hudson Square printing company. After an impeccable renovation, the magnificent loft building’s original arched windows and exquisite cornice remain a testament to the grandeur of days past. Perfectly anchored between Soho and Tribeca, Spice Warehouse has been converted into 12 spacious full-floor lofts that seamlessly fuse Old World character with modern convenience. Steps from the Hudson River, Spice Warehouse is within walking distance of renowned restaurants, famed art galleries, specialty shops and boutiques. With its golden sunsets and outstanding facilities, this is the ideal destination for those seeking the tranquil pleasures of the Hudson River waterfront.
Expansive private floor residences were designed to be both versatile and functional, each with 3 to 4 bedrooms, 3 full baths, and a home office. Several residences enjoy dramatic Hudson River views.
This open space has been designed to accommodate a perfect Tribeca city lifestyle for entertaining, relaxing and working.
This living room design reflects a tailored “old world” look, respecting the original features of the Spice Warehouse. With its high ceilings, arched windows, original brick wall and iron columns, this space is a testament of ancient time and old world elegance.
The design choices are a combination of neutral, modern finishes such as the Oak natural matte finish floors and white walls, white shaker style kitchen cabinets, combined with a lot of texture found in the brick wall, the iron columns and the various fabrics and furniture pieces finishes used thorughout the space and highlited by a beautiful natural light brought in through a wall of arched windows.
The layout is open and flowing to keep the feel of grandeur of the space so each piece and design finish can be admired individually.
As soon as you enter, a comfortable Eames Lounge chair invites you in, giving her back to a solid brick wall adorned by the “cappucino” art photography piece by Francis Augustine and surrounded by flowing linen taupe window drapes and a shiny cowhide rug.
The cream linen sectional sofa takes center stage, with its sea of textures pillows, giving it character, comfort and uniqueness. The living room combines modern lines such as the Hans Wegner Shell chairs in walnut and black fabric with rustic elements such as this one of a kind Indonesian antique coffee table, giant iron antique wall clock and hand made jute rug which set the old world tone for an exceptional interior.
Photography: Francis Augustine

Photography by Eduard Hueber / archphoto
North and south exposures in this 3000 square foot loft in Tribeca allowed us to line the south facing wall with two guest bedrooms and a 900 sf master suite. The trapezoid shaped plan creates an exaggerated perspective as one looks through the main living space space to the kitchen. The ceilings and columns are stripped to bring the industrial space back to its most elemental state. The blackened steel canopy and blackened steel doors were designed to complement the raw wood and wrought iron columns of the stripped space. Salvaged materials such as reclaimed barn wood for the counters and reclaimed marble slabs in the master bathroom were used to enhance the industrial feel of the space.

In this project, Rochman Design Build converted an unfinished basement of a new Ann Arbor home into a stunning home pub and entertaining area, with commercial grade space for the owners' craft brewing passion. The feel is that of a speakeasy as a dark and hidden gem found in prohibition time. The materials include charcoal stained concrete floor, an arched wall veneered with red brick, and an exposed ceiling structure painted black. Bright copper is used as the sparkling gem with a pressed-tin-type ceiling over the bar area, which seats 10, copper bar top and concrete counters. Old style light fixtures with bare Edison bulbs, well placed LED accent lights under the bar top, thick shelves, steel supports and copper rivet connections accent the feel of the 6 active taps old-style pub. Meanwhile, the brewing room is splendidly modern with large scale brewing equipment, commercial ventilation hood, wash down facilities and specialty equipment. A large window allows a full view into the brewing room from the pub sitting area. In addition, the space is large enough to feel cozy enough for 4 around a high-top table or entertain a large gathering of 50. The basement remodel also includes a wine cellar, a guest bathroom and a room that can be used either as guest room or game room, and a storage area.

Idéer för ett stort industriellt grå linjärt kök och matrum, med en undermonterad diskho, luckor med infälld panel, svarta skåp, bänkskiva i betong, brunt stänkskydd, stänkskydd i tegel, rostfria vitvaror, betonggolv, en köksö och grått golv
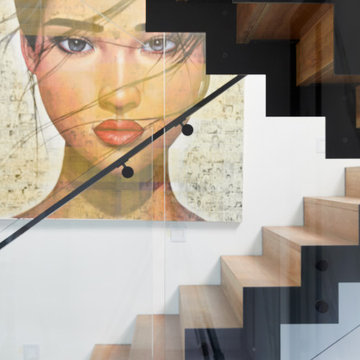
Balaclava Road is constructed with rich Spotted Gum timbers, playing off against black mild steel zig-zag stringers and handrail. This combination, together with floor to ceiling glass balustrade which runs down 4 flights, is a testament to the design and construction of this beautiful project.

Idéer för att renovera ett stort industriellt allrum med öppen planlösning, med ett bibliotek, vita väggar, travertin golv, en spiselkrans i trä, en väggmonterad TV och beiget golv

Это современная кухня с матовыми фасадами Mattelux, и пластиковой столешницей Duropal. На кухне нет ручек, для открывания используется профиль Gola черного цвета.

New bathroom with freestanding bath, large window and timber privacy screen
Inredning av ett industriellt stort grå grått en-suite badrum, med släta luckor, skåp i mellenmörkt trä, ett fristående badkar, grön kakel, mosaik, ett fristående handfat och bänkskiva i akrylsten
Inredning av ett industriellt stort grå grått en-suite badrum, med släta luckor, skåp i mellenmörkt trä, ett fristående badkar, grön kakel, mosaik, ett fristående handfat och bänkskiva i akrylsten

Зона столовой отделена от гостиной перегородкой из ржавых швеллеров, которая является опорой для брутального обеденного стола со столешницей из массива карагача с необработанными краями. Стулья вокруг стола относятся к эпохе европейского минимализма 70-х годов 20 века. Были перетянуты кожей коньячного цвета под стиль дивана изготовленного на заказ. Дровяной камин, обшитый керамогранитом с текстурой ржавого металла, примыкает к исторической белоснежной печи, обращенной в зону гостиной. Кухня зонирована от зоны столовой островом с барной столешницей. Подножье бара, сформировавшееся стихийно в результате неверно в полу выведенных водорозеток, было решено превратить в ступеньку, которая является излюбленным местом детей - на ней очень удобно сидеть в маленьком возрасте. Полы гостиной выложены из массива карагача тонированного в черный цвет.
Фасады кухни выполнены в отделке микроцементом, который отлично сочетается по цветовой гамме отдельной ТВ-зоной на серой мраморной панели и другими монохромными элементами интерьера.
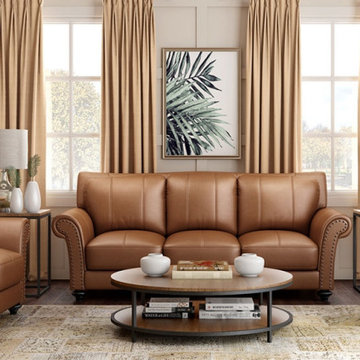
A vintage sofa with pedigree. The Xavier Leather sofa is a classic design, prized for its handcrafted detailing.
• Vintage styling with a broad frame
• Wooden frame with anti creek joinery
• Camel Brown leather upholstery with matching leatherette upholstery
• Rolled arms with hammered pinhead detail
• Soft fill back cushions with firm foam seat cushioning
• Shiny black plastic legs
• Seats 3 people comfortably
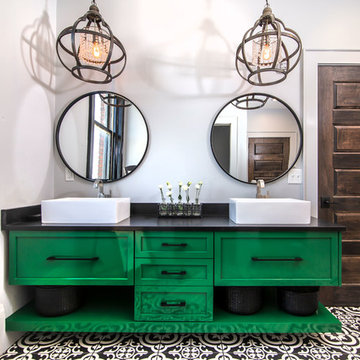
Painted cabinets by Walker Woodworking - SW Espalier 6734 – High Gloss Finish
Build Method: Frameless
U shaped drawers to maximize storage around plumbing
Open shelving on the bottom of the vanity
Hardware: Jeffrey Alexander
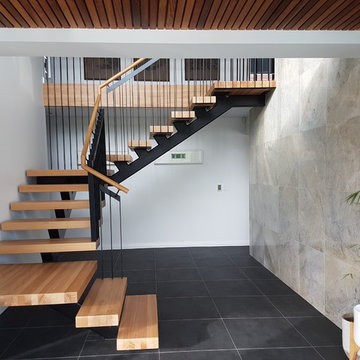
USA Ash floating staircase, with timber handrail
Idéer för en stor industriell l-trappa i trä, med räcke i trä
Idéer för en stor industriell l-trappa i trä, med räcke i trä

This gourmet kitchen features custom cabinetry, quartz countertops, brick backsplash, state-of-the-art appliances, a double island and custom pantry.
Bild på ett stort industriellt vit vitt kök, med en rustik diskho, skåp i shakerstil, vita skåp, bänkskiva i kvarts, vitt stänkskydd, stänkskydd i tegel, rostfria vitvaror, vinylgolv, flera köksöar och brunt golv
Bild på ett stort industriellt vit vitt kök, med en rustik diskho, skåp i shakerstil, vita skåp, bänkskiva i kvarts, vitt stänkskydd, stänkskydd i tegel, rostfria vitvaror, vinylgolv, flera köksöar och brunt golv

Something a little different to our usual style, we injected a little glamour into our handmade Decolane kitchen in Upminster, Essex. When the homeowners purchased this property, the kitchen was the first room they wanted to rip out and renovate, but uncertainty about which style to go for held them back, and it was actually the final room in the home to be completed! As the old saying goes, "The best things in life are worth waiting for..." Our Design Team at Burlanes Chelmsford worked closely with Mr & Mrs Kipping throughout the design process, to ensure that all of their ideas were discussed and considered, and that the most suitable kitchen layout and style was designed and created by us, for the family to love and use for years to come.

With connections to a local artist who handcrafted and welded the steel doors to the built-in liquor cabinet, our clients were ecstatic with the results.

Exempel på en stor industriell bruna l-formad brunt hemmabar med stolar, med en integrerad diskho, släta luckor, bruna skåp, träbänkskiva, svart stänkskydd, stänkskydd i tegel, mörkt trägolv och brunt golv
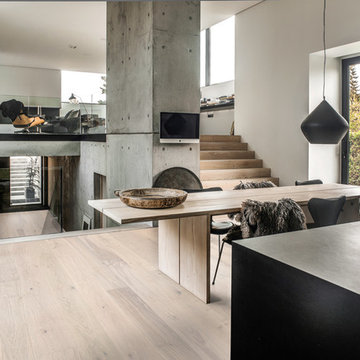
Shown: Kährs Lux Sky wood flooring
Kährs have launched two new ultra-matt wood flooring collections, Lux and Lumen. Recently winning Gold for 'Best Flooring' at the 2017 House Beautiful Awards, Kährs' Lux collection includes nine one-strip plank format designs in an array of natural colours, which are mirrored in Lumen's three-strip designs.
The new surface treatment applied to the designs is non reflective; enhancing the colour and beauty of real wood, whilst giving a silky, yet strong shield against wear and tear.
Emanuel Lidberg, Head of Design at Kährs Group, says,
“Lux and Lumen have been developed for design-led interiors, with abundant natural light, for example with floor-to-ceiling glazing. Traditional lacquer finishes reflect light which distracts from the floor’s appearance. Our new, ultra-matt finish minimizes reflections so that the wood’s natural grain and tone can be appreciated to the full."
The contemporary Lux Collection features nine floors spanning from the milky white "Ash Air" to the earthy, deep-smoked "Oak Terra". Kährs' Lumen Collection offers mirrored three strip and two-strip designs to complement Lux, or offer an alternative interior look. All designs feature a brushed effect, accentuating the natural grain of the wood. All floors feature Kährs' multi-layered construction, with a surface layer of oak or ash.
This engineered format is eco-friendly, whilst also making the floors more stable, and ideal for use with underfloor heating systems. Matching accessories, including mouldings, skirting and handmade stairnosing are also available for the new designs.
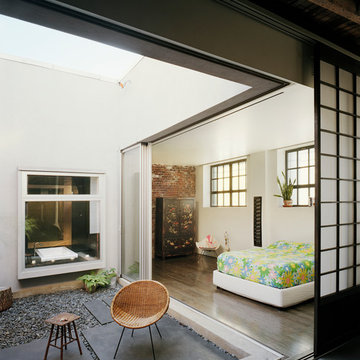
Ofer Wolberger, Andreas Kornfield
Inredning av ett industriellt stort huvudsovrum, med vita väggar, mörkt trägolv och brunt golv
Inredning av ett industriellt stort huvudsovrum, med vita väggar, mörkt trägolv och brunt golv
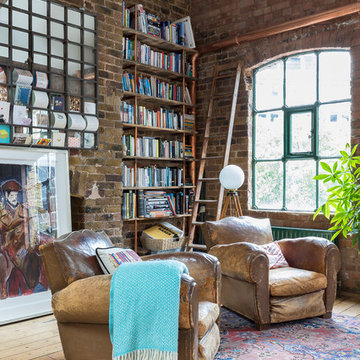
Large kitchen/living room open space
Shaker style kitchen with concrete worktop made onsite
Crafted tape, bookshelves and radiator with copper pipes
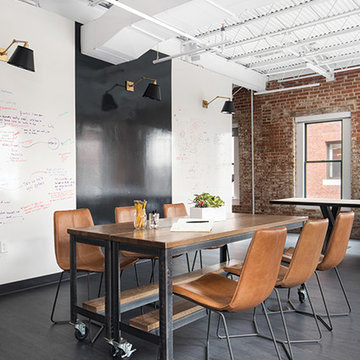
Photo: Samara Vise
Idéer för stora industriella hemmabibliotek, med flerfärgade väggar, mörkt trägolv och svart golv
Idéer för stora industriella hemmabibliotek, med flerfärgade väggar, mörkt trägolv och svart golv
13 978 foton på industriell design och inredning
6


















