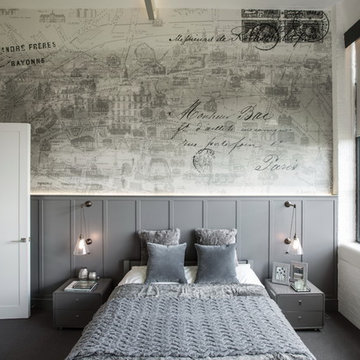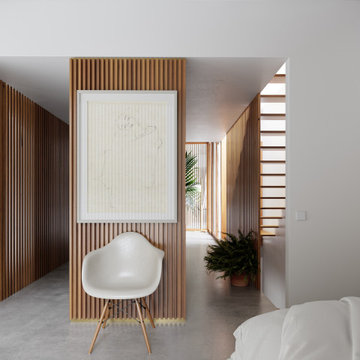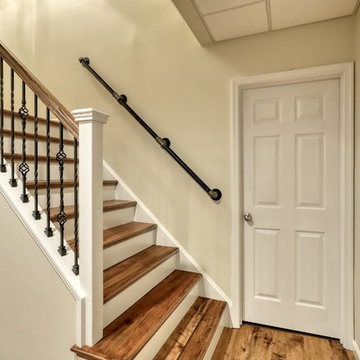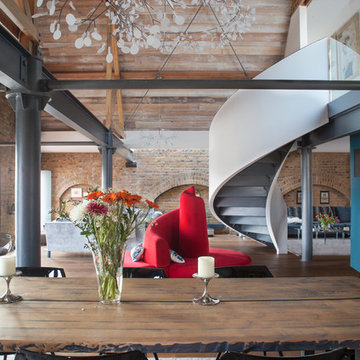13 975 foton på industriell design och inredning

Idéer för stora industriella blått badrum, med släta luckor, blå skåp, ett fristående badkar, våtrum, grå kakel, tunnelbanekakel, grå väggar, ett fristående handfat, grått golv och med dusch som är öppen

Kitchen remodel with reclaimed wood cabinetry and industrial details. Photography by Manolo Langis.
Located steps away from the beach, the client engaged us to transform a blank industrial loft space to a warm inviting space that pays respect to its industrial heritage. We use anchored large open space with a sixteen foot conversation island that was constructed out of reclaimed logs and plumbing pipes. The island itself is divided up into areas for eating, drinking, and reading. Bringing this theme into the bedroom, the bed was constructed out of 12x12 reclaimed logs anchored by two bent steel plates for side tables.

In this project, Rochman Design Build converted an unfinished basement of a new Ann Arbor home into a stunning home pub and entertaining area, with commercial grade space for the owners' craft brewing passion. The feel is that of a speakeasy as a dark and hidden gem found in prohibition time. The materials include charcoal stained concrete floor, an arched wall veneered with red brick, and an exposed ceiling structure painted black. Bright copper is used as the sparkling gem with a pressed-tin-type ceiling over the bar area, which seats 10, copper bar top and concrete counters. Old style light fixtures with bare Edison bulbs, well placed LED accent lights under the bar top, thick shelves, steel supports and copper rivet connections accent the feel of the 6 active taps old-style pub. Meanwhile, the brewing room is splendidly modern with large scale brewing equipment, commercial ventilation hood, wash down facilities and specialty equipment. A large window allows a full view into the brewing room from the pub sitting area. In addition, the space is large enough to feel cozy enough for 4 around a high-top table or entertain a large gathering of 50. The basement remodel also includes a wine cellar, a guest bathroom and a room that can be used either as guest room or game room, and a storage area.

Idéer för stora industriella grått kök med öppen planlösning, med en undermonterad diskho, släta luckor, blå skåp, granitbänkskiva, svart stänkskydd, stänkskydd i porslinskakel, svarta vitvaror, vinylgolv, en köksö och grått golv

Bedroom Decorating ideas.
Rustic meets Urban Chic
Interior designer Rebecca Robeson, mixed the glamour of luxury fabrics, furry rugs, brushed brass and polished nickel, clear walnut… both stained and painted... alongside rustic barn wood, clear oak and concrete with exposed ductwork, to come up with this dreamy, yet dramatic, urban loft style Bedroom.
Three whimsical "Bertjan Pot" pendant lights, suspend above the bed and nightstands creating a spectacular effect against the reclaimed barn wood wall.
At the foot of the bed, two comfortable upholstered chairs (Four-Hands) and a fabulous Italian leather pouf ottoman, sit quietly on an oversized bamboo silk and sheepskin rug. Rebecca adds coziness and personality with 2 oval mirrors directly above the custom-made nightstands.
Adjacent the bed wall, another opportunity to add texture to the 13-foot-tall room with barn wood, serving as its backdrop to a large 108” custom made dresser and 72” flat screen television.
Collected and gathered bedding and accessories make this a cozy and personal resting place for our homeowner.
In this Bedroom, all furniture pieces and window treatments are custom designs by Interior Designer Rebecca Robeson made specifically for this project.
Contractor installed barn wood, Earthwood Custom Remodeling, Inc.
Black Whale Lighting
Photos by Ryan Garvin Photography

Industriell inredning av ett stort brun brunt en-suite badrum, med ett fristående badkar, en dubbeldusch, grå kakel, grå väggar, betonggolv, ett fristående handfat, träbänkskiva, öppna hyllor, skåp i mellenmörkt trä och en vägghängd toalettstol

In the master suite, custom side tables made of vintage card catalogs flank a dark gray and blue bookcase laid out in a herringbone pattern that takes up the entire wall behind the upholstered headboard.

The brief for this project involved completely re configuring the space inside this industrial warehouse style apartment in Chiswick to form a one bedroomed/ two bathroomed space with an office mezzanine level. The client wanted a look that had a clean lined contemporary feel, but with warmth, texture and industrial styling. The space features a colour palette of dark grey, white and neutral tones with a bespoke kitchen designed by us, and also a bespoke mural on the master bedroom wall.

Four Brothers LLC
Inspiration för stora industriella en-suite badrum, med ett avlångt handfat, skåp i mörkt trä, bänkskiva i akrylsten, en öppen dusch, grå kakel, porslinskakel, grå väggar, klinkergolv i porslin, öppna hyllor, en toalettstol med separat cisternkåpa, grått golv och dusch med gångjärnsdörr
Inspiration för stora industriella en-suite badrum, med ett avlångt handfat, skåp i mörkt trä, bänkskiva i akrylsten, en öppen dusch, grå kakel, porslinskakel, grå väggar, klinkergolv i porslin, öppna hyllor, en toalettstol med separat cisternkåpa, grått golv och dusch med gångjärnsdörr

Un bagno molto lungo dotato di ogni confort: doccia, vasca e mobile lavanderia. Top con lavabo d'appoggio e cassetto nella parte sottostante. Mobile lavanderia chiuso con ante in legno trattate. Lo stile di questo bagno è industrial.

New bathroom with freestanding bath, large window and timber privacy screen
Inredning av ett industriellt stort grå grått en-suite badrum, med släta luckor, skåp i mellenmörkt trä, ett fristående badkar, grön kakel, mosaik, ett fristående handfat och bänkskiva i akrylsten
Inredning av ett industriellt stort grå grått en-suite badrum, med släta luckor, skåp i mellenmörkt trä, ett fristående badkar, grön kakel, mosaik, ett fristående handfat och bänkskiva i akrylsten

Vivienda unifamiliar entre medianeras en Badalona.
Habitación - vestidor - distribuidor/biblioteca
Idéer för ett stort industriellt sovrum, med vita väggar, betonggolv och grått golv
Idéer för ett stort industriellt sovrum, med vita väggar, betonggolv och grått golv

Exempel på ett stort industriellt grå grått en-suite badrum, med våtrum, porslinskakel, svarta väggar, klinkergolv i keramik, marmorbänkskiva, svart golv, dusch med gångjärnsdörr, släta luckor, skåp i mörkt trä, vit kakel och ett undermonterad handfat

https://bestbath.com/products/showers/
Industrial Bathroom walk in shower accessible shower roll in shower
...
walk in shower
walk in showers
walk-in showers
walk-in shower
roll-in shower
handicap showers
ada shower
handicap shower
barrier free shower
barrier free showers
commercial bathroom
accessible shower
accessible showers
ada shower stall
barrier free shower pan
barrier free shower pans
wheelchair shower
ada bathtub
ada roll in shower
roll-in showers
ada compliant shower
commercial shower
rollin shower
barrier free shower stall
barrier free shower stalls
wheel chair shower
ada shower base
commercial shower stalls
barrier free bathroom
barrier free bathrooms
ada compliant shower stall
accessible roll in shower
ada shower threshold
ada shower units
wheelchair accessible shower threshold
wheelchair access shower
ada accessible shower
ada shower enclosures
innovative bathroom design
barrier free shower floor
bathroom dealer
bathroom dealers
ada compliant shower enclosures
ada tubs and showers

This home brew pub invites friends to gather around and taste the latest concoction. I happily tried Pumpkin when there last. The homeowners wanted warm and friendly finishes, and loved the more industrial style.

Large kitchen/living room open space
Shaker style kitchen with concrete worktop made onsite
Crafted tape, bookshelves and radiator with copper pipes
Idéer för att renovera ett stort industriellt vardagsrum, med röda väggar, mellanmörkt trägolv och brunt golv
Idéer för att renovera ett stort industriellt vardagsrum, med röda väggar, mellanmörkt trägolv och brunt golv

Modern Industrial Kitchen Renovation in Inner City Auckland by Jag Kitchens Ltd.
Industriell inredning av ett stort kök, med en dubbel diskho, släta luckor, vita skåp, bänkskiva i rostfritt stål, vitt stänkskydd, glaspanel som stänkskydd, rostfria vitvaror, mellanmörkt trägolv, en köksö och flerfärgat golv
Industriell inredning av ett stort kök, med en dubbel diskho, släta luckor, vita skåp, bänkskiva i rostfritt stål, vitt stänkskydd, glaspanel som stänkskydd, rostfria vitvaror, mellanmörkt trägolv, en köksö och flerfärgat golv

View of an L-shaped kitchen with a central island in a side return extension in a Victoria house which has a sloping glazed roof. The shaker style cabinets with beaded frames are painted in Little Greene Obsidian Green. The handles a brass d-bar style. The worktop on the perimeter units is Iroko wood and the island worktop is honed, pencil veined Carrara marble. A single bowel sink sits in the island with a polished brass tap with a rinse spout. Vintage Holophane pendant lights sit above the island. The black painted sash windows are surrounded by non-bevelled white metro tiles with a dark grey grout. A Wolf gas hob sits above double Neff ovens with a black, Falcon extractor hood over the hob. The flooring is hexagon shaped, cement encaustic tiles. Black Anglepoise wall lights give directional lighting.
Charlie O'Beirne - Lukonic Photography
13 975 foton på industriell design och inredning
1




















