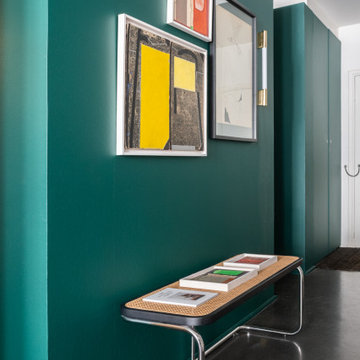1 871 foton på industriell design och inredning

MASTER BATH
Exempel på ett industriellt en-suite badrum, med en hörndusch, svart och vit kakel, tunnelbanekakel, vita väggar, mellanmörkt trägolv och ett undermonterad handfat
Exempel på ett industriellt en-suite badrum, med en hörndusch, svart och vit kakel, tunnelbanekakel, vita väggar, mellanmörkt trägolv och ett undermonterad handfat

Idéer för små industriella vitt l-kök, med en dubbel diskho, skåp i shakerstil, svarta skåp, träbänkskiva, rostfria vitvaror, en köksö, rött stänkskydd, stänkskydd i tegel, ljust trägolv och brunt golv

Custom home designed with inspiration from the owner living in New Orleans. Study was design to be masculine with blue painted built in cabinetry, brick fireplace surround and wall. Custom built desk with stainless counter top, iron supports and and reclaimed wood. Bench is cowhide and stainless. Industrial lighting.
Jessie Young - www.realestatephotographerseattle.com

Windows and door panels reaching for the 12 foot ceilings flood this kitchen with natural light. Custom stainless cabinetry with an integral sink and commercial style faucet carry out the industrial theme of the space.
Photo by Lincoln Barber
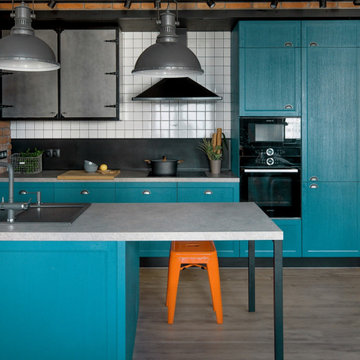
A turquoise-colored kitchen nook steals the spotlight. The colorful contemporary design is embodied in the vibrant furniture, turning the kitchen into a stylish and inviting culinary haven.

Bild på en mellanstor industriell flytande betongtrappa, med räcke i metall och sättsteg i metall

Exempel på ett industriellt vit vitt kök, med en undermonterad diskho, släta luckor, grått stänkskydd, rostfria vitvaror, en köksö, grått golv och turkosa skåp
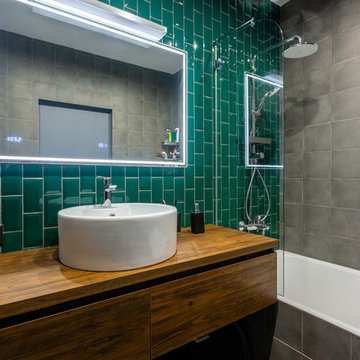
Foto på ett industriellt badrum, med släta luckor, skåp i mellenmörkt trä, ett badkar i en alkov, en dusch/badkar-kombination, grön kakel, ett fristående handfat och träbänkskiva

Брутальная ванная. Шкаф слева был изготовлен по эскизам студии - в нем прячется водонагреватель и коммуникации.
Foto på ett mellanstort industriellt brun badrum med dusch, med släta luckor, skåp i mellenmörkt trä, en dusch/badkar-kombination, en vägghängd toalettstol, grå kakel, porslinskakel, klinkergolv i porslin, träbänkskiva, grått golv, ett badkar i en alkov, ett fristående handfat, med dusch som är öppen och grå väggar
Foto på ett mellanstort industriellt brun badrum med dusch, med släta luckor, skåp i mellenmörkt trä, en dusch/badkar-kombination, en vägghängd toalettstol, grå kakel, porslinskakel, klinkergolv i porslin, träbänkskiva, grått golv, ett badkar i en alkov, ett fristående handfat, med dusch som är öppen och grå väggar

Black steel railings pop against exposed brick walls. Exposed wood beams with recessed lighting and exposed ducts create an industrial-chic living space.

キッチンはメリットキッチン社製。家具のような白いボックスの上には、漆黒の人工大理石。普段の料理が楽しくなりそうですね。天井には間接照明を付け、壁側には様々な小物をディスプレイするなど遊び心が満載です。(C) COPYRIGHT 2017 Maple Homes International. ALL RIGHTS RESERVED.
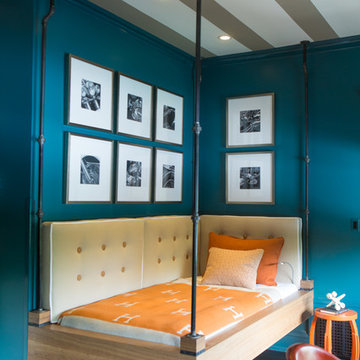
Catherine Ledner Photography
Exempel på ett mellanstort industriellt gästrum, med blå väggar, mörkt trägolv och brunt golv
Exempel på ett mellanstort industriellt gästrum, med blå väggar, mörkt trägolv och brunt golv

Le ante telaio acciaio dei pensili sono personalizzate e personalizzabili ogni giorno grazie alle superfici “effetto lavagna”. Da un progetto Diesel, nasce “Air conduit two”, cappa camino di aspirazione con finitura drip metal. Esclusiva finitura tempera Indigo per le ante legno laccate a poro aperto. L’effetto rimanda al “denim wash”.
The steel frame doors of the wall units can be customised afresh every day thanks to the “blackboard slate effect” surfaces. “Air conduit two”, a ducted chimney hood with drip metal finish, has been created to a Diesel design. Exclusive Indigo tempera finish for the open-pore lacquered wood doors. The effect is similar to washed denim.
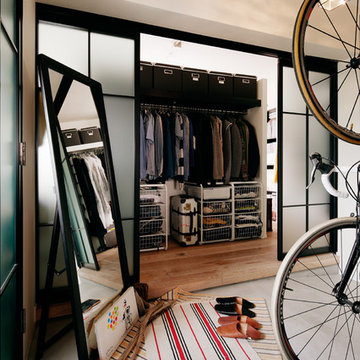
Photo Ishida Atsushi
Industriell inredning av en garderob, med betonggolv och grått golv
Industriell inredning av en garderob, med betonggolv och grått golv

Stylish brewery owners with airline miles that match George Clooney’s decided to hire Regan Baker Design to transform their beloved Duboce Park second home into an organic modern oasis reflecting their modern aesthetic and sustainable, green conscience lifestyle. From hops to floors, we worked extensively with our design savvy clients to provide a new footprint for their kitchen, dining and living room area, redesigned three bathrooms, reconfigured and designed the master suite, and replaced an existing spiral staircase with a new modern, steel staircase. We collaborated with an architect to expedite the permit process, as well as hired a structural engineer to help with the new loads from removing the stairs and load bearing walls in the kitchen and Master bedroom. We also used LED light fixtures, FSC certified cabinetry and low VOC paint finishes.
Regan Baker Design was responsible for the overall schematics, design development, construction documentation, construction administration, as well as the selection and procurement of all fixtures, cabinets, equipment, furniture,and accessories.
Key Contributors: Green Home Construction; Photography: Sarah Hebenstreit / Modern Kids Co.
In this photo:
We added a pop of color on the built-in bookshelf, and used CB2 space saving wall-racks for bikes as decor.

Master bath was space planned to make room for a tub surround and extra large shower with adjoining bench. Custom walnut vanity with matching barndoor. Visual Comfort lighting, Rejuvenation mirrors, Cal Faucets plumbing. Buddy the dog is happy!
1 871 foton på industriell design och inredning
1






















