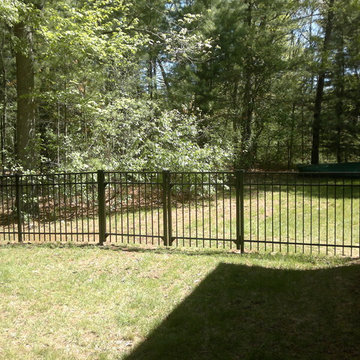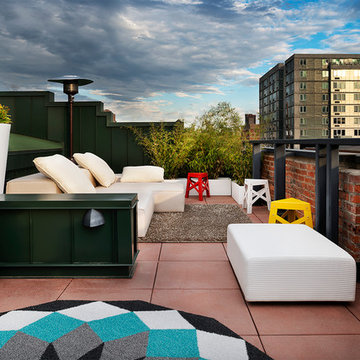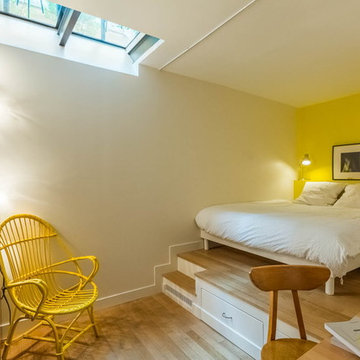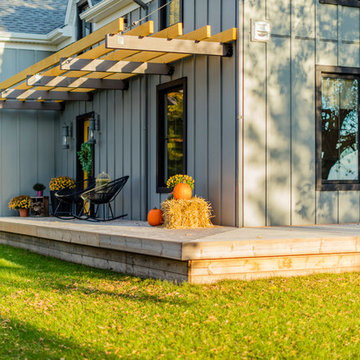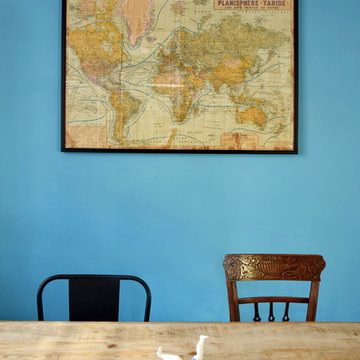1 149 foton på industriell design och inredning

Copyright @ Bjorg Magnea. All rights reserved.
Inspiration för ett industriellt badrum, med ett fristående badkar
Inspiration för ett industriellt badrum, med ett fristående badkar
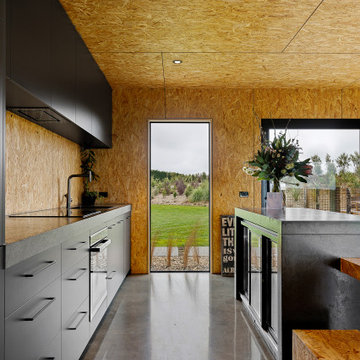
With its gabled rectangular form and black iron cladding, this clever new build makes a striking statement yet complements its natural environment.
Internally, the house has been lined in chipboard with negative detailing. Polished concrete floors not only look stylish but absorb the sunlight that floods in, keeping the north-facing home warm.
The bathroom also features chipboard and two windows to capture the outlook. One of these is positioned at the end of the shower to bring the rural views inside.
Floor-to-ceiling dark tiles in the shower alcove make a stunning contrast to the wood. Made on-site, the concrete vanity benchtops match the imported bathtub and vanity bowls.
Doors from each of the four bedrooms open to their own exposed aggregate terrace, landscaped with plants and boulders.
Attached to the custom kitchen island is a lowered dining area, continuing the chipboard theme. The cabinets and benchtops match those in the bathrooms and contrast with the rest of the open-plan space.
A lot has been achieved in this home on a tight budget.
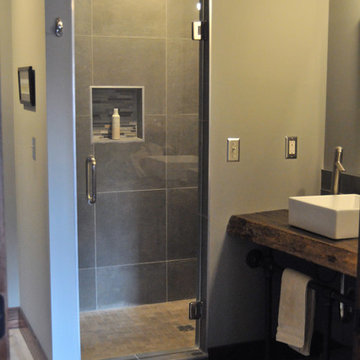
The shower also features the same 18 x 18 Terrae tiles to carry the industrial rustic look through out.
Sistersong Photography
Exempel på ett industriellt badrum, med ett platsbyggt badkar, grå kakel, keramikplattor och klinkergolv i keramik
Exempel på ett industriellt badrum, med ett platsbyggt badkar, grå kakel, keramikplattor och klinkergolv i keramik
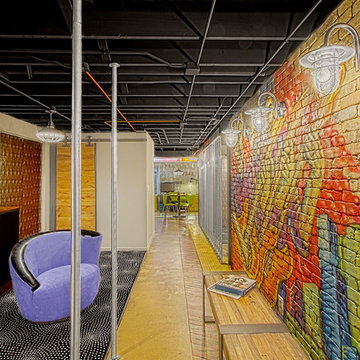
Here is a newly completed project I've been working on. My charge was to make functional spaces in a basement that included a bar, TV space, game space, office space and music room. The client was sharing some photos he'd taken in subways in NYC, Chicago and London, among others. These exciting images of his stimulated an idea: What if we used the subway as a motif for the entire basement project? This concept was enthusiastically endorsed. Months later, here are the results of this creative challenge.
Norman Sizemore
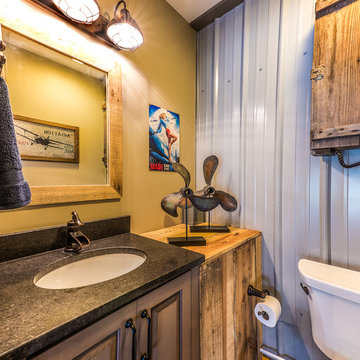
D Randolph Foulds Photography
Inspiration för industriella toaletter, med luckor med upphöjd panel, en toalettstol med separat cisternkåpa och ett undermonterad handfat
Inspiration för industriella toaletter, med luckor med upphöjd panel, en toalettstol med separat cisternkåpa och ett undermonterad handfat
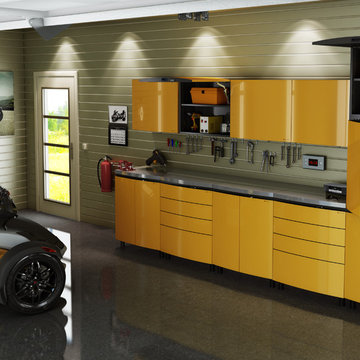
Artistic Closet Design
Inredning av en industriell mellanstor fristående tvåbils garage och förråd
Inredning av en industriell mellanstor fristående tvåbils garage och förråd

Idéer för att renovera ett stort industriellt allrum med öppen planlösning, med bruna väggar, en standard öppen spis, en spiselkrans i tegelsten och grått golv
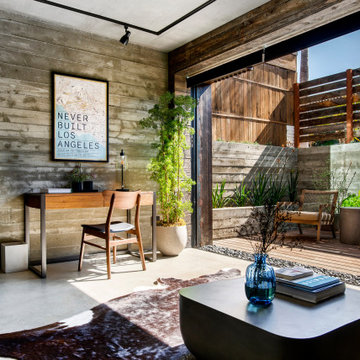
Foto på ett mellanstort industriellt hemmabibliotek, med bruna väggar, betonggolv, ett fristående skrivbord och grått golv
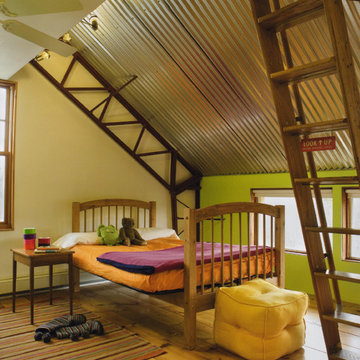
Inspiration för ett industriellt barnrum kombinerat med sovrum, med flerfärgade väggar
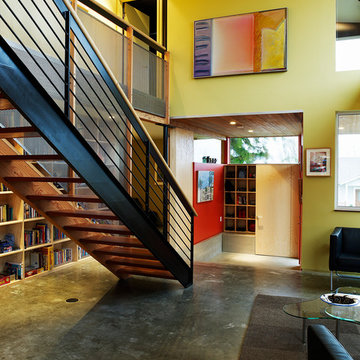
Tom Barwick
Inspiration för ett litet industriellt allrum med öppen planlösning, med gula väggar och betonggolv
Inspiration för ett litet industriellt allrum med öppen planlösning, med gula väggar och betonggolv
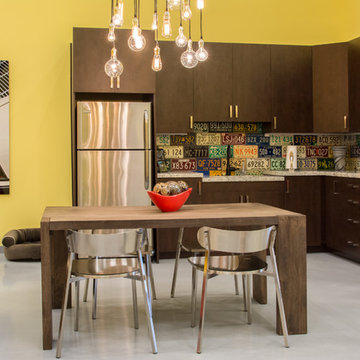
Sommer Wood
Industriell inredning av ett mycket stort fristående trebils kontor, studio eller verkstad
Industriell inredning av ett mycket stort fristående trebils kontor, studio eller verkstad
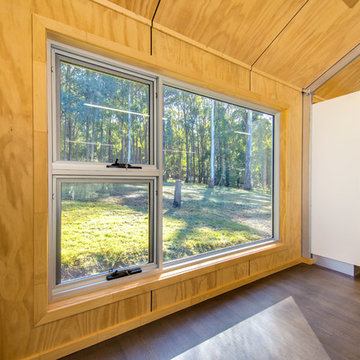
Simon Dallinger
Inspiration för mellanstora industriella kök, med ljust trägolv, en dubbel diskho, vita skåp, marmorbänkskiva, vitt stänkskydd, stänkskydd i porslinskakel, rostfria vitvaror och en köksö
Inspiration för mellanstora industriella kök, med ljust trägolv, en dubbel diskho, vita skåp, marmorbänkskiva, vitt stänkskydd, stänkskydd i porslinskakel, rostfria vitvaror och en köksö
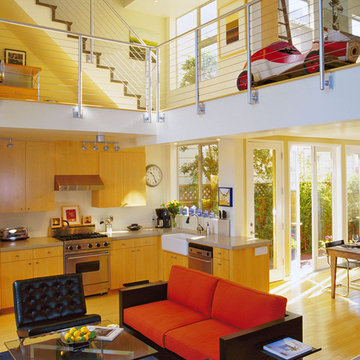
San Francisco Interior, San francisco, CA
House+House Architects SF
http://www.houzz.com/pro/stevenhouse/house-house-architects
David Duncan Livingston Photographer
House+House Architects SF
http://www.houzz.com/pro/stevenhouse/house-house-architects
David Duncan Livingston Photographer

Covered patio.
Image by Stephen Brousseau
Inredning av en industriell liten veranda på baksidan av huset, med betongplatta och takförlängning
Inredning av en industriell liten veranda på baksidan av huset, med betongplatta och takförlängning
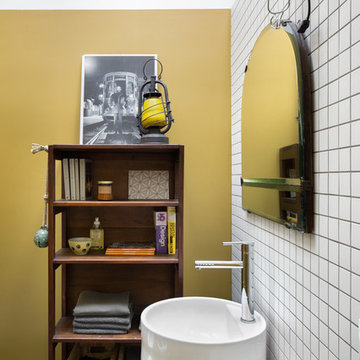
Photography: @angelitabonetti / @monadvisual
Styling: @alessandrachiarelli
Industriell inredning av ett mellanstort badrum, med öppna hyllor, svarta skåp, ett platsbyggt badkar, vit kakel, keramikplattor, gula väggar, betonggolv, ett piedestal handfat och grått golv
Industriell inredning av ett mellanstort badrum, med öppna hyllor, svarta skåp, ett platsbyggt badkar, vit kakel, keramikplattor, gula väggar, betonggolv, ett piedestal handfat och grått golv
1 149 foton på industriell design och inredning
4



















