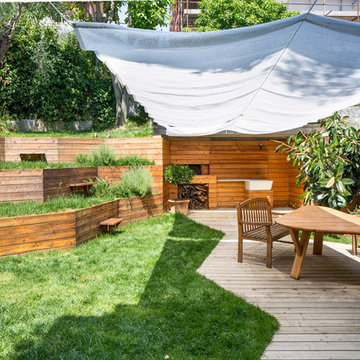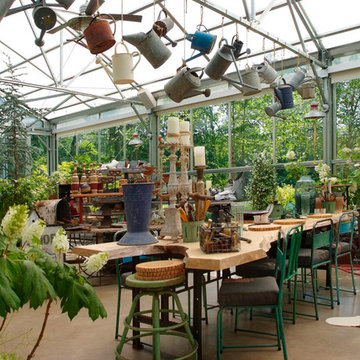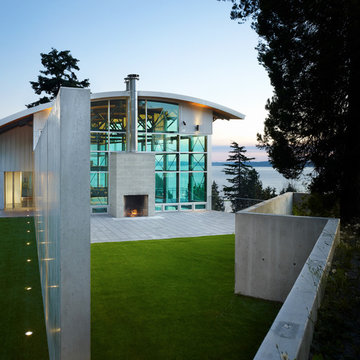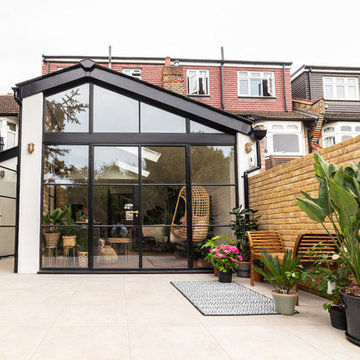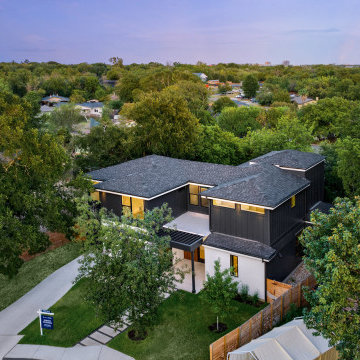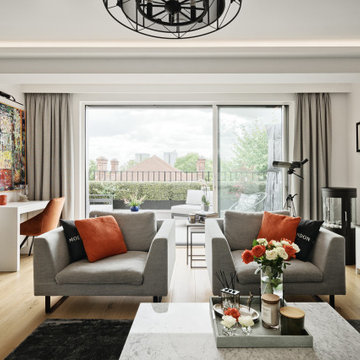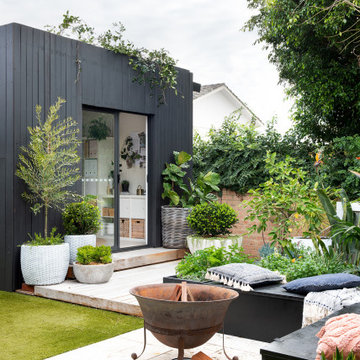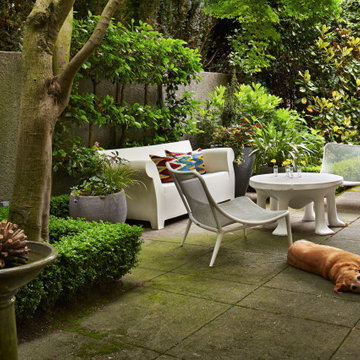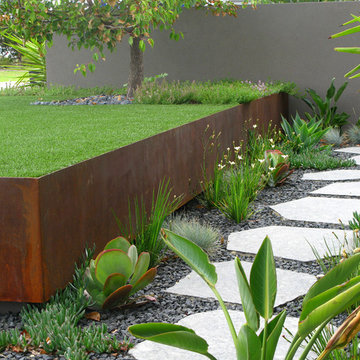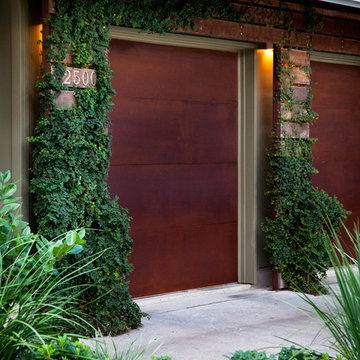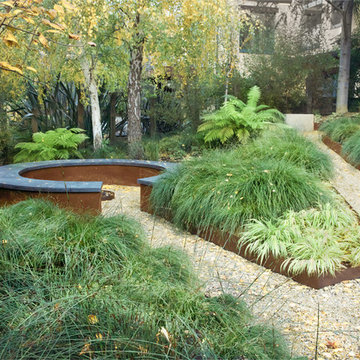5 074 foton på industriell design och inredning
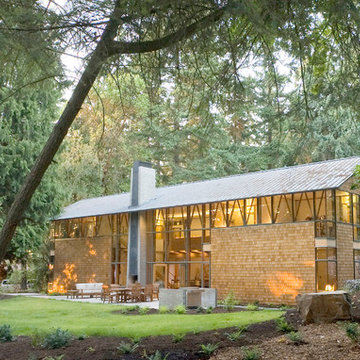
Art Grice
Industriell inredning av ett stort brunt hus, med två våningar, glasfasad, sadeltak och tak i metall
Industriell inredning av ett stort brunt hus, med två våningar, glasfasad, sadeltak och tak i metall
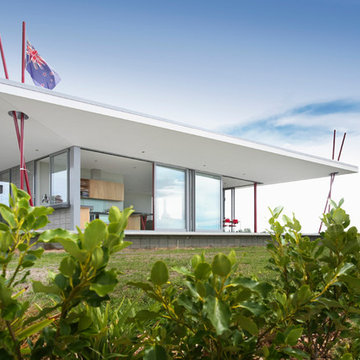
Pacific Environments NZ Ltd : Architects, Photography by Lucy G
Exempel på ett industriellt hus
Exempel på ett industriellt hus
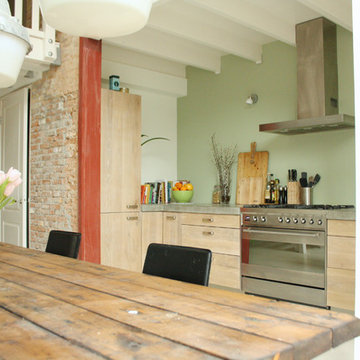
Photo: Holly Marder © 2013 Houzz
Idéer för att renovera ett industriellt kök och matrum, med släta luckor, skåp i ljust trä och rostfria vitvaror
Idéer för att renovera ett industriellt kök och matrum, med släta luckor, skåp i ljust trä och rostfria vitvaror
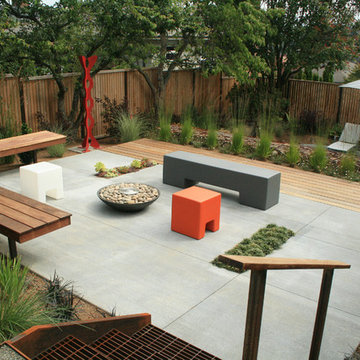
Complete backyard renovation from a traditional cottage garden into a contemporary outdoor living space including patios, decking, seating, water and fire features. Plant combinations were selected relative to the architecture and environmental conditions along with owner desires.
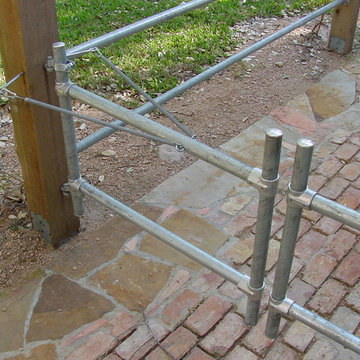
Railings and gates were made from galvanized pipe and Speed Rail fittings. The owner engineered the self-closing mechanism. The walkways and patios are composed of recycled brick and flagstone.
PHOTO: Ignacio Salas-Humara
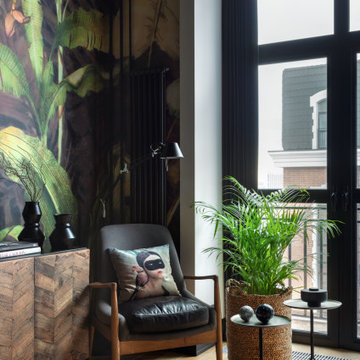
Bild på ett litet industriellt loftrum, med flerfärgade väggar, ljust trägolv, en väggmonterad TV och beiget golv
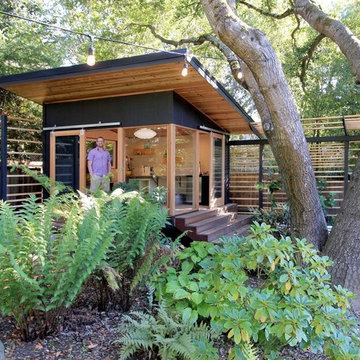
Redwood Builders had the pleasure of working with leading SF based architects Seth and Melissa Hanley of Design Blitz to create a sleek and modern backyard "Shudio" structure. Located in their backyard in Sebastopol, the Shudio replaced a falling-down potting shed and brings the best of his-and-hers space planning: a painting studio for her and a beer brewing shed for him. During their frequent backyard parties (which often host more than 90 guests) the Shudio transforms into a bar with easy through traffic and a built in keg-orator. The finishes are simple with the primary surface being charcoal painted T111 with accents of western red cedar and a white washed ash plywood interior. The sliding barn doors and trim are constructed of California redwood. The trellis with its varied pattern creates a shadow pattern that changes throughout the day. The trellis helps to enclose the informal patio (decomposed granite) and provide privacy from neighboring properties. Existing mature rhododendrons were prioritized in the design and protected in place where possible.

While it was under construction, Pineapple House added the mezzanine to this industrial space so the owners could enjoy the views from both their southern and western 24' high arched windows. It increased the square footage of the space without changing the footprint.
Pineapple House Photography
5 074 foton på industriell design och inredning
7



















