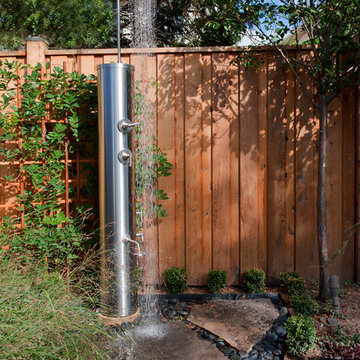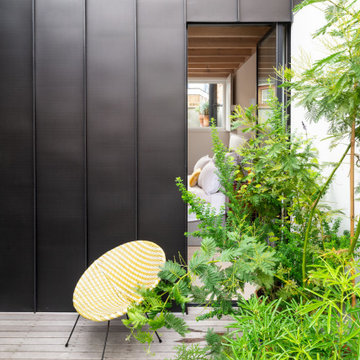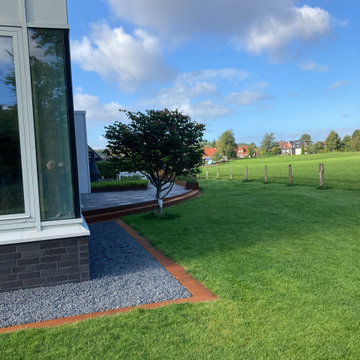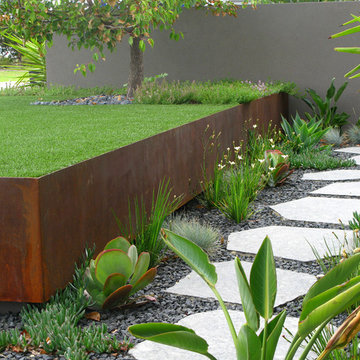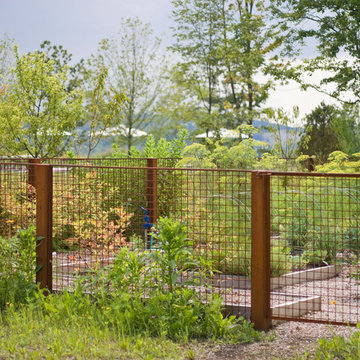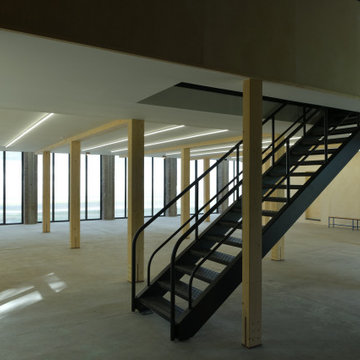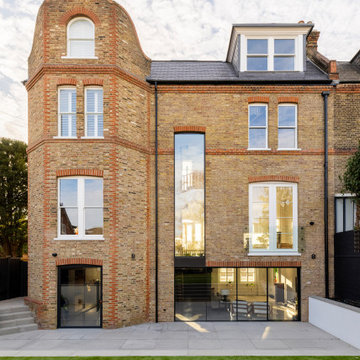5 082 foton på industriell design och inredning

Зона гостиной.
Дизайн проект: Семен Чечулин
Стиль: Наталья Орешкова
Inspiration för mellanstora industriella allrum med öppen planlösning, med ett bibliotek, grå väggar, vinylgolv, en inbyggd mediavägg och brunt golv
Inspiration för mellanstora industriella allrum med öppen planlösning, med ett bibliotek, grå väggar, vinylgolv, en inbyggd mediavägg och brunt golv

Inspiration för ett litet industriellt vit vitt badrum med dusch, med luckor med profilerade fronter, vita skåp, en dusch i en alkov, en vägghängd toalettstol, grön kakel, mosaik, vita väggar, ljust trägolv, ett undermonterad handfat, beiget golv och dusch med gångjärnsdörr

Foto på ett industriellt svart hus, med två våningar, blandad fasad och sadeltak

Dan Arnold Photo
Idéer för att renovera ett industriellt vardagsrum, med betonggolv, grått golv, grå väggar och en väggmonterad TV
Idéer för att renovera ett industriellt vardagsrum, med betonggolv, grått golv, grå väggar och en väggmonterad TV
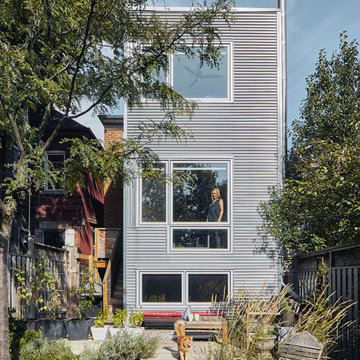
Photography: Nanne Springer
Idéer för industriella hus, med tre eller fler plan, metallfasad och platt tak
Idéer för industriella hus, med tre eller fler plan, metallfasad och platt tak
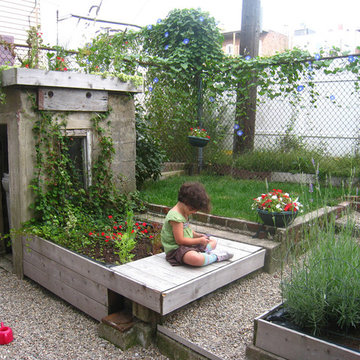
Industriell inredning av en liten bakgård i delvis sol som tål torka, med utekrukor och grus på sommaren
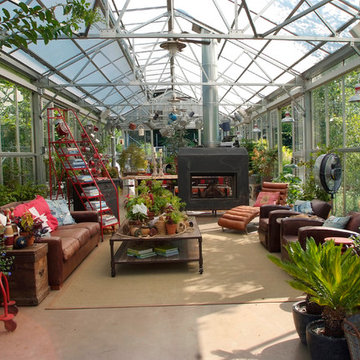
The interior of the greenhouse makes a perfect place for entertainment or relaxation.
Top Kat Photo
Bild på ett industriellt uterum
Bild på ett industriellt uterum

Huntsmore handled the complete design and build of this bathroom extension in Brook Green, W14. Planning permission was gained for the new rear extension at first-floor level. Huntsmore then managed the interior design process, specifying all finishing details. The client wanted to pursue an industrial style with soft accents of pinkThe proposed room was small, so a number of bespoke items were selected to make the most of the space. To compliment the large format concrete effect tiles, this concrete sink was specially made by Warrington & Rose. This met the client's exacting requirements, with a deep basin area for washing and extra counter space either side to keep everyday toiletries and luxury soapsBespoke cabinetry was also built by Huntsmore with a reeded finish to soften the industrial concrete. A tall unit was built to act as bathroom storage, and a vanity unit created to complement the concrete sink. The joinery was finished in Mylands' 'Rose Theatre' paintThe industrial theme was further continued with Crittall-style steel bathroom screen and doors entering the bathroom. The black steel works well with the pink and grey concrete accents through the bathroom. Finally, to soften the concrete throughout the scheme, the client requested a reindeer moss living wall. This is a natural moss, and draws in moisture and humidity as well as softening the room.
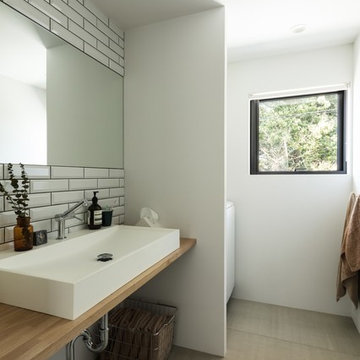
Photo by Yohei Sasakura
Exempel på ett mellanstort industriellt brun brunt toalett, med vit kakel, tunnelbanekakel, vita väggar, cementgolv, ett nedsänkt handfat, träbänkskiva och grått golv
Exempel på ett mellanstort industriellt brun brunt toalett, med vit kakel, tunnelbanekakel, vita väggar, cementgolv, ett nedsänkt handfat, träbänkskiva och grått golv
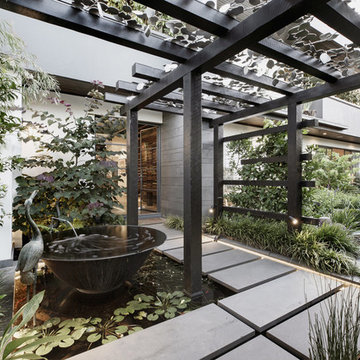
Photography: Gerard Warrener, DPI
Photography for Atkinson Pontifex
Design, construction and landscaping: Atkinson Pontifex
Idéer för att renovera en industriell trädgård i delvis sol framför huset, med marksten i betong
Idéer för att renovera en industriell trädgård i delvis sol framför huset, med marksten i betong
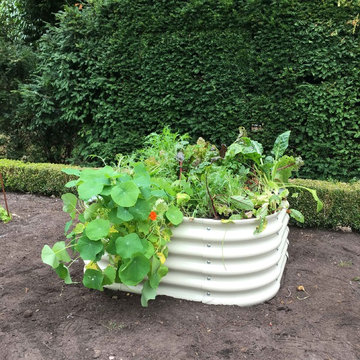
The 4-in-1 Modular Metal Raised Bed is a versatile planting solution and a great way to grow your own, the steel raised bed can be arranged in a standard, square, rectangle or narrow shape to suit your garden or plot.
This exclusive metal raised bed is manufactured from long lasting, quality, galvanised steel (0.6mm thick) which is powder coated cream for a long lasting, weatherproof finish. The rolled steel edges have a clip on rubber safety strip and the raised bed comes with stainless steel bolt fixings for maximum strength and durability.
The raised bed measures 40cm high, the ideal depth for most fruit and vegetables, and can be arranged into 4 configurations to fit your garden space.
Standard - 1.44m x 1.2m
Square - 0.99m x 0.99m
Rectangle - 1.65m x 0.9m
Narrow - 2.1m x 0.54m
This stylish raised bed will be a popular addition to your garden, giving you an attractive raised planter to grow your own fruit and vegetables in the garden, on the patio or on the allotment.
Exclusive to Harrod Horticultural
Galvanised steel panels 0.6mm thick
Powder coated cream for long lasting finish
Strong stainless steel fixings
40cm high
Rolled steel edges with clip on rubber safety strip
4 configurations
The raised bed is not supplied with a base
Supplied as a kit for self assembly
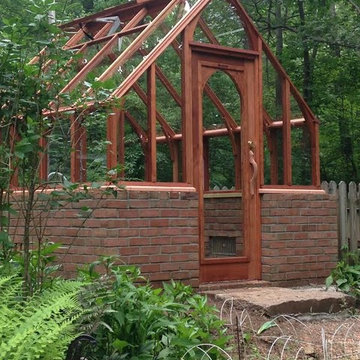
This Redwood greenhouse is situated in the picturesque woods of Bucks County Pa. This Greenhouse was purchased as a kit which came un-assembled and unfinished. As we dug the footings for the brick base we found a large rock that fit perfectly for the step out of the greenhouse. All parts were finished prior to assembly. It took about 2 days to assemble the frame and install the glass, afterwards another coat of finish was applied. The green house comes complete with an automatic vent panel.
5 082 foton på industriell design och inredning
2



















