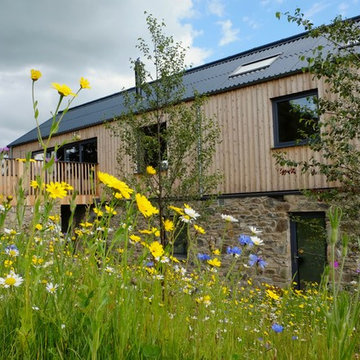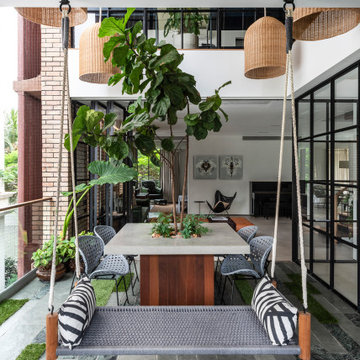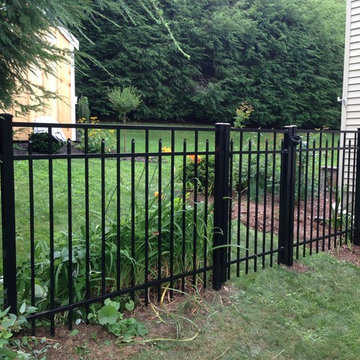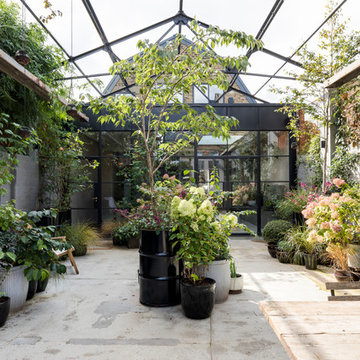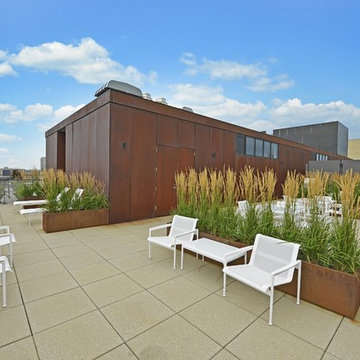5 078 foton på industriell design och inredning

With an open plan and exposed structure, every interior element had to be beautiful and functional. Here you can see the massive concrete fireplace as it defines four areas. On one side, it is a wood burning fireplace with firewood as it's artwork. On another side it has additional dish storage carved out of the concrete for the kitchen and dining. The last two sides pinch down to create a more intimate library space at the back of the fireplace.
Photo by Lincoln Barber
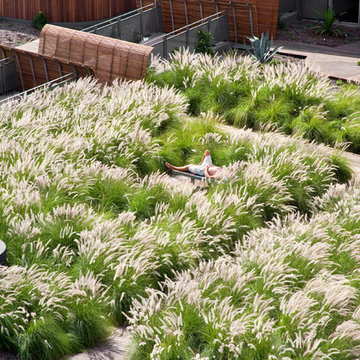
Photography by John Gollings
Exempel på en industriell trädgård i full sol
Exempel på en industriell trädgård i full sol
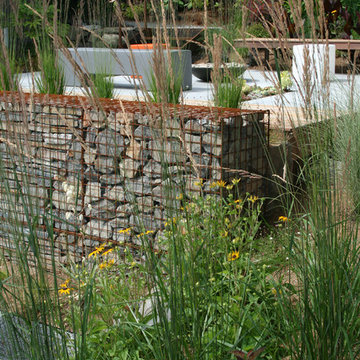
Complete backyard renovation from a traditional cottage garden into a contemporary outdoor living space including patios, decking, seating, water and fire features. Plant combinations were selected relative to the architecture and environmental conditions along with owner desires.
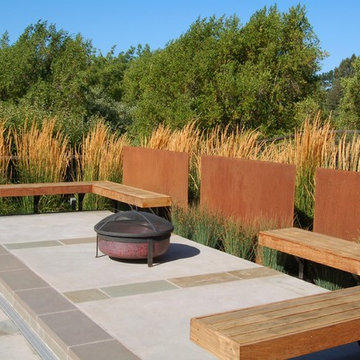
Industriell inredning av en uteplats på baksidan av huset, med en öppen spis

Idéer för mellanstora industriella svart kök, med en integrerad diskho, släta luckor, skåp i ljust trä, bänkskiva i betong, rostfria vitvaror, betonggolv, en köksö och grått golv
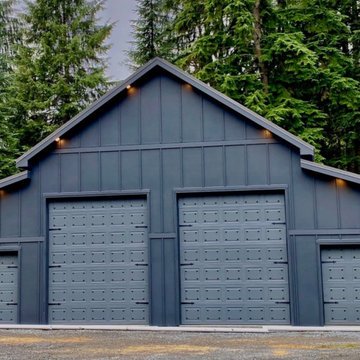
Raised the roof and added garage doors to make the shop more useful.
Idéer för att renovera ett stort industriellt fristående fyrbils kontor, studio eller verkstad
Idéer för att renovera ett stort industriellt fristående fyrbils kontor, studio eller verkstad

Who lives there: Asha Mevlana and her Havanese dog named Bali
Location: Fayetteville, Arkansas
Size: Main house (400 sq ft), Trailer (160 sq ft.), 1 loft bedroom, 1 bath
What sets your home apart: The home was designed specifically for my lifestyle.
My inspiration: After reading the book, "The Life Changing Magic of Tidying," I got inspired to just live with things that bring me joy which meant scaling down on everything and getting rid of most of my possessions and all of the things that I had accumulated over the years. I also travel quite a bit and wanted to live with just what I needed.
About the house: The L-shaped house consists of two separate structures joined by a deck. The main house (400 sq ft), which rests on a solid foundation, features the kitchen, living room, bathroom and loft bedroom. To make the small area feel more spacious, it was designed with high ceilings, windows and two custom garage doors to let in more light. The L-shape of the deck mirrors the house and allows for the two separate structures to blend seamlessly together. The smaller "amplified" structure (160 sq ft) is built on wheels to allow for touring and transportation. This studio is soundproof using recycled denim, and acts as a recording studio/guest bedroom/practice area. But it doesn't just look like an amp, it actually is one -- just plug in your instrument and sound comes through the front marine speakers onto the expansive deck designed for concerts.
My favorite part of the home is the large kitchen and the expansive deck that makes the home feel even bigger. The deck also acts as a way to bring the community together where local musicians perform. I love having a the amp trailer as a separate space to practice music. But I especially love all the light with windows and garage doors throughout.
Design team: Brian Crabb (designer), Zack Giffin (builder, custom furniture) Vickery Construction (builder) 3 Volve Construction (builder)
Design dilemmas: Because the city wasn’t used to having tiny houses there were certain rules that didn’t quite make sense for a tiny house. I wasn’t allowed to have stairs leading up to the loft, only ladders were allowed. Since it was built, the city is beginning to revisit some of the old rules and hopefully things will be changing.
Photo cred: Don Shreve
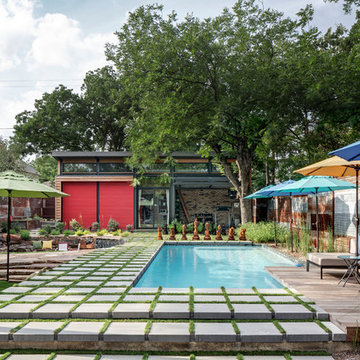
Photo: Charles Davis Smith, AIA
Inspiration för industriella l-formad pooler på baksidan av huset, med marksten i betong
Inspiration för industriella l-formad pooler på baksidan av huset, med marksten i betong
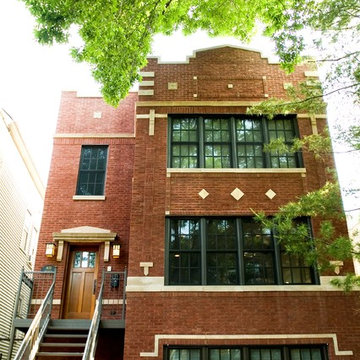
Dan Kullman, Bitterjester
Inredning av ett industriellt stort rött hus, med tre eller fler plan och tegel
Inredning av ett industriellt stort rött hus, med tre eller fler plan och tegel

Upon entering the penthouse the light and dark contrast continues. The exposed ceiling structure is stained to mimic the 1st floor's "tarred" ceiling. The reclaimed fir plank floor is painted a light vanilla cream. And, the hand plastered concrete fireplace is the visual anchor that all the rooms radiate off of. Tucked behind the fireplace is an intimate library space.
Photo by Lincoln Barber

Зона гостиной.
Дизайн проект: Семен Чечулин
Стиль: Наталья Орешкова
Inspiration för mellanstora industriella allrum med öppen planlösning, med ett bibliotek, grå väggar, vinylgolv, en inbyggd mediavägg och brunt golv
Inspiration för mellanstora industriella allrum med öppen planlösning, med ett bibliotek, grå väggar, vinylgolv, en inbyggd mediavägg och brunt golv

Dan Arnold Photo
Idéer för att renovera ett industriellt vardagsrum, med betonggolv, grått golv, grå väggar och en väggmonterad TV
Idéer för att renovera ett industriellt vardagsrum, med betonggolv, grått golv, grå väggar och en väggmonterad TV
5 078 foton på industriell design och inredning
3



















