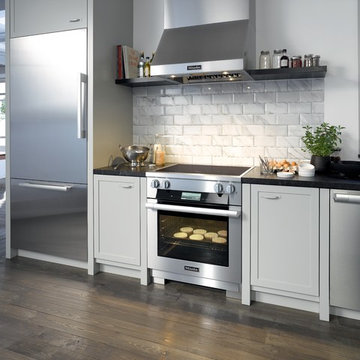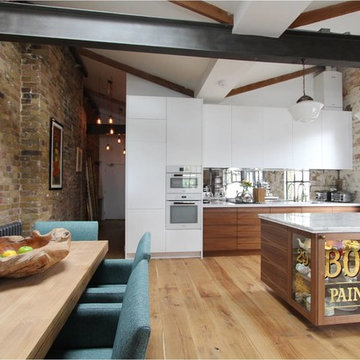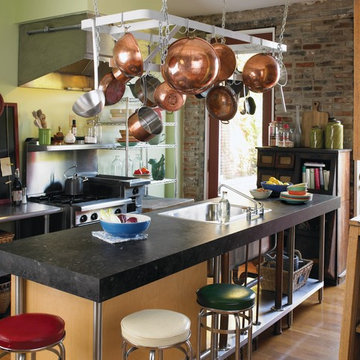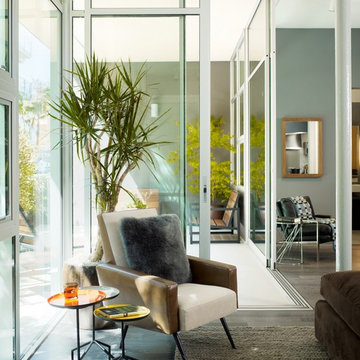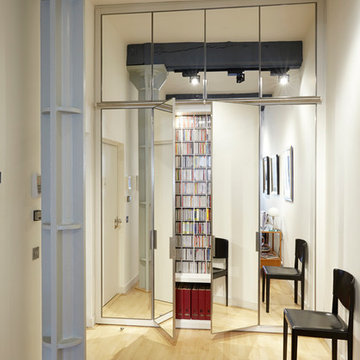333 foton på industriell design och inredning

Master Bathroom with low window inside shower stall for natural light. Shower is a true-divided lite design with tempered glass for safety. Shower floor is of small carrarra marble tile. Interior by Robert Nebolon and Sarah Bertram.
Robert Nebolon Architects; California Coastal design
San Francisco Modern, Bay Area modern residential design architects, Sustainability and green design

Windows and door panels reaching for the 12 foot ceilings flood this kitchen with natural light. Custom stainless cabinetry with an integral sink and commercial style faucet carry out the industrial theme of the space.
Photo by Lincoln Barber
Hitta den rätta lokala yrkespersonen för ditt projekt
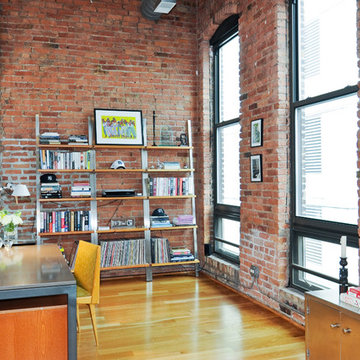
Bild på ett industriellt arbetsrum, med röda väggar, mellanmörkt trägolv och ett fristående skrivbord

alyssa kirsten
Foto på ett litet industriellt u-kök, med luckor med infälld panel, stänkskydd i tunnelbanekakel, rostfria vitvaror, vitt stänkskydd, vita skåp och mörkt trägolv
Foto på ett litet industriellt u-kök, med luckor med infälld panel, stänkskydd i tunnelbanekakel, rostfria vitvaror, vitt stänkskydd, vita skåp och mörkt trägolv
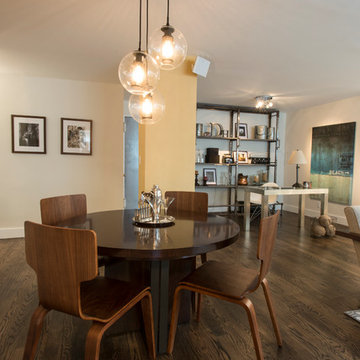
Cari Cortright
Idéer för en industriell matplats, med beige väggar och mörkt trägolv
Idéer för en industriell matplats, med beige väggar och mörkt trägolv

J. Asnes
Idéer för ett industriellt parallellkök, med bänkskiva i betong, rostfria vitvaror, en dubbel diskho, släta luckor och vita skåp
Idéer för ett industriellt parallellkök, med bänkskiva i betong, rostfria vitvaror, en dubbel diskho, släta luckor och vita skåp
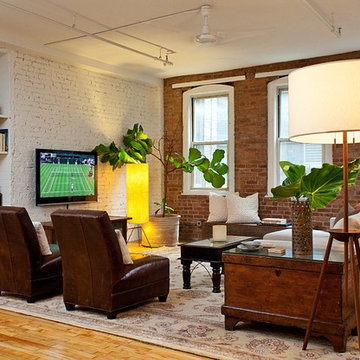
Inspiration för ett industriellt vardagsrum, med mellanmörkt trägolv och en väggmonterad TV
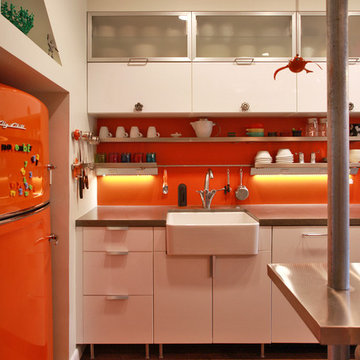
Photo by Kenneth M Wyner Phototgraphy
Idéer för ett industriellt kök, med en rustik diskho, bänkskiva i betong, färgglada vitvaror, släta luckor, vita skåp och orange stänkskydd
Idéer för ett industriellt kök, med en rustik diskho, bänkskiva i betong, färgglada vitvaror, släta luckor, vita skåp och orange stänkskydd
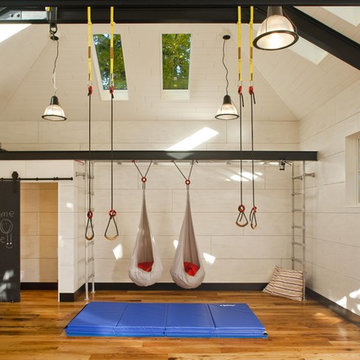
Play pavilion for family exercise and events. Indoor/outdoor Kids space for climbing monkey bars, ropes, swings, dance, party room, garden plays and movie nights. Photo Credit © Subtle Light Photography
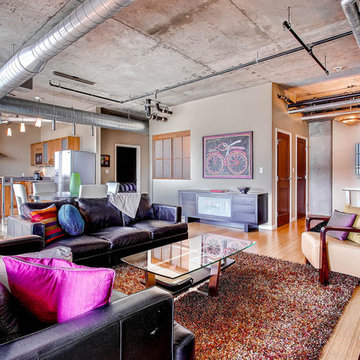
This gorgeous corner unit in the highly desirable Waterside Lofts is a true 2 bedroom plus office area. Enjoy amazing views from its patios. Includes two parking spaces and storage area. Features include bamboo floors, 2,000 sq. ft. exercise room, and a secure building with 24-hr attendant. Just steps to the Cherry Creek & Denver restaurants and attractions!
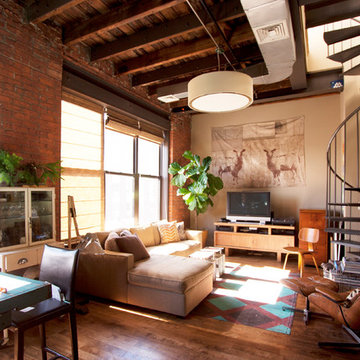
Chris Dorsey Photography © 2012 Houzz
Idéer för att renovera ett industriellt vardagsrum, med beige väggar och en fristående TV
Idéer för att renovera ett industriellt vardagsrum, med beige väggar och en fristående TV

Montse Garriga (Nuevo Estilo)
Inspiration för ett mellanstort industriellt separat vardagsrum, med vita väggar, mellanmörkt trägolv och ett finrum
Inspiration för ett mellanstort industriellt separat vardagsrum, med vita väggar, mellanmörkt trägolv och ett finrum

Eric Straudmeier
Inspiration för ett industriellt linjärt kök med öppen planlösning, med bänkskiva i rostfritt stål, öppna hyllor, en integrerad diskho, skåp i rostfritt stål, vitt stänkskydd, stänkskydd i sten och rostfria vitvaror
Inspiration för ett industriellt linjärt kök med öppen planlösning, med bänkskiva i rostfritt stål, öppna hyllor, en integrerad diskho, skåp i rostfritt stål, vitt stänkskydd, stänkskydd i sten och rostfria vitvaror
333 foton på industriell design och inredning
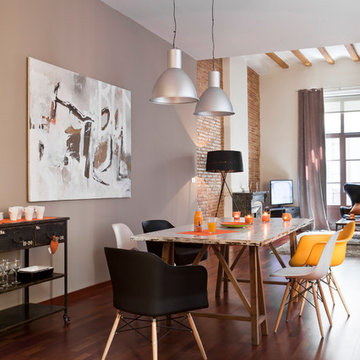
Idéer för att renovera en mellanstor industriell matplats med öppen planlösning, med mörkt trägolv och grå väggar
1



















