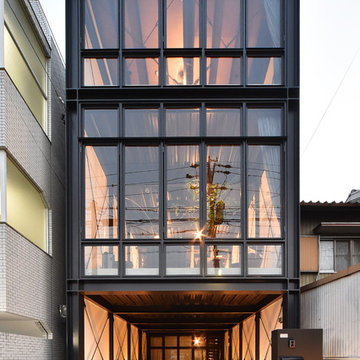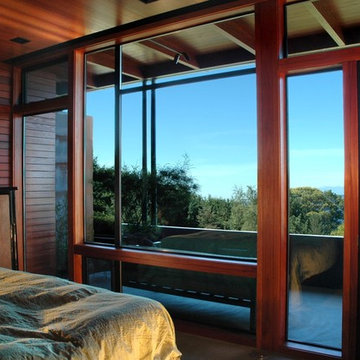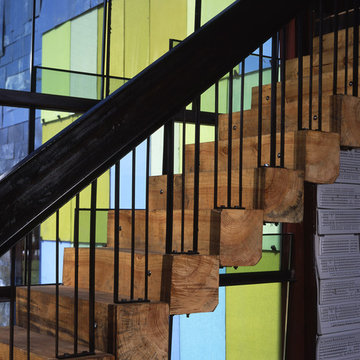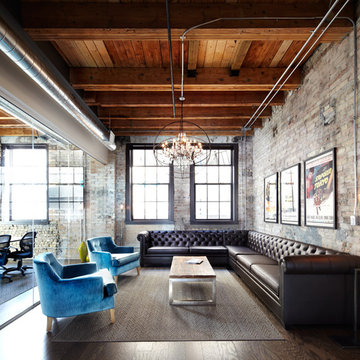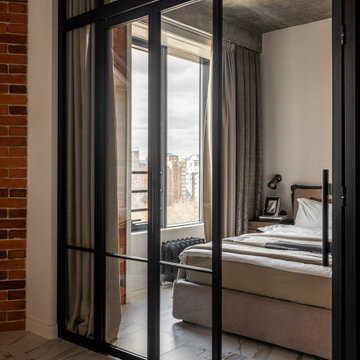128 foton på industriell design och inredning
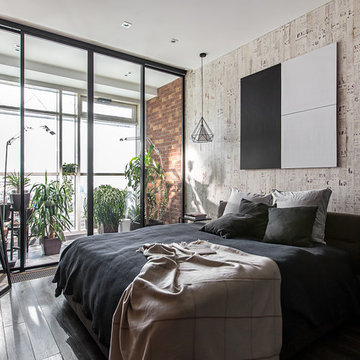
архитектор - Анна Святославская
фотограф - Борис Бочкарев
Отделочные работы - Олимпстройсервис
Bild på ett industriellt huvudsovrum, med mörkt trägolv och grå väggar
Bild på ett industriellt huvudsovrum, med mörkt trägolv och grå väggar
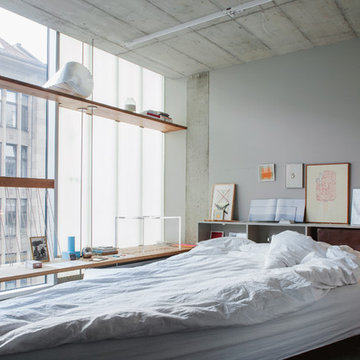
Foto: Luca Girardini - Architecture photographer © 2015 Houzz
Inspiration för mellanstora industriella huvudsovrum, med grå väggar och betonggolv
Inspiration för mellanstora industriella huvudsovrum, med grå väggar och betonggolv
Hitta den rätta lokala yrkespersonen för ditt projekt
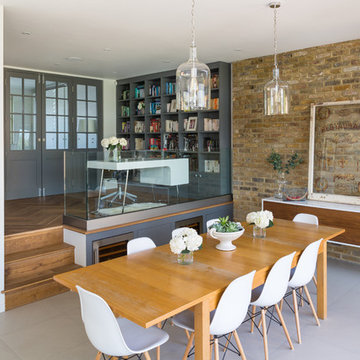
Photo Credit: Andy Beasley
A small mezzanine level allows for a zoned study area. a sleek glass balustrade prevents any obstruction of your view out to the garden, and the Herringbone flooring helps zone it further.
A dark grey paint for the french doors and bookshelves adds contrast and a make a bold statement. Colour coordinated books makes the bookcase look organised and neat, whilst still fun and full of character.
Herringbone Floor: Herringbone Engineered Smoke fumed from Jordans Flooring £58sqm

Photo by Ross Anania
Exempel på ett industriellt badrum, med ett fristående badkar, en hörndusch, svart kakel, en toalettstol med hel cisternkåpa, porslinskakel, gröna väggar, betonggolv och ett undermonterad handfat
Exempel på ett industriellt badrum, med ett fristående badkar, en hörndusch, svart kakel, en toalettstol med hel cisternkåpa, porslinskakel, gröna väggar, betonggolv och ett undermonterad handfat
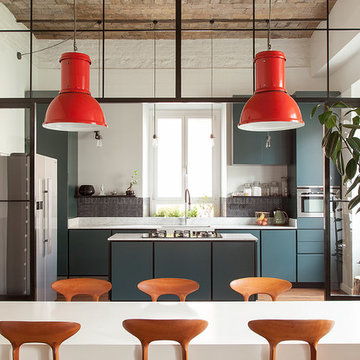
una grande vetrata in ferro brunito divide la cucina dall'area salotto. La cucina è stata disegnata e fatta realizzare su misura da un artigiano.
Idéer för att renovera ett industriellt vit vitt parallellkök, med släta luckor, blå skåp, mellanmörkt trägolv, en köksö och brunt golv
Idéer för att renovera ett industriellt vit vitt parallellkök, med släta luckor, blå skåp, mellanmörkt trägolv, en köksö och brunt golv
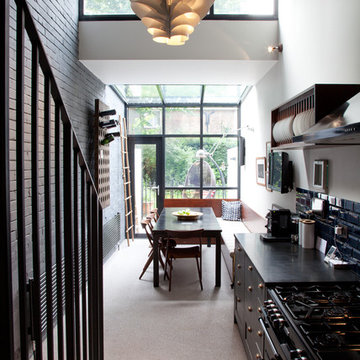
The kitchen has a stone resin floor, a good option to concrete flooring, as it is more durable and requires less maintenance. As the building is long and narrow the kitchen is contained to one side, and is packed with wall storage.
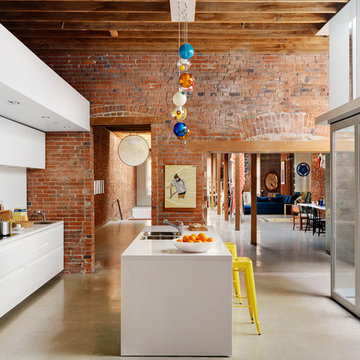
Idéer för att renovera ett industriellt parallellkök, med en dubbel diskho, släta luckor, vita skåp och vitt stänkskydd

Photography-Hedrich Blessing
Glass House:
The design objective was to build a house for my wife and three kids, looking forward in terms of how people live today. To experiment with transparency and reflectivity, removing borders and edges from outside to inside the house, and to really depict “flowing and endless space”. To construct a house that is smart and efficient in terms of construction and energy, both in terms of the building and the user. To tell a story of how the house is built in terms of the constructability, structure and enclosure, with the nod to Japanese wood construction in the method in which the concrete beams support the steel beams; and in terms of how the entire house is enveloped in glass as if it was poured over the bones to make it skin tight. To engineer the house to be a smart house that not only looks modern, but acts modern; every aspect of user control is simplified to a digital touch button, whether lights, shades/blinds, HVAC, communication/audio/video, or security. To develop a planning module based on a 16 foot square room size and a 8 foot wide connector called an interstitial space for hallways, bathrooms, stairs and mechanical, which keeps the rooms pure and uncluttered. The base of the interstitial spaces also become skylights for the basement gallery.
This house is all about flexibility; the family room, was a nursery when the kids were infants, is a craft and media room now, and will be a family room when the time is right. Our rooms are all based on a 16’x16’ (4.8mx4.8m) module, so a bedroom, a kitchen, and a dining room are the same size and functions can easily change; only the furniture and the attitude needs to change.
The house is 5,500 SF (550 SM)of livable space, plus garage and basement gallery for a total of 8200 SF (820 SM). The mathematical grid of the house in the x, y and z axis also extends into the layout of the trees and hardscapes, all centered on a suburban one-acre lot.
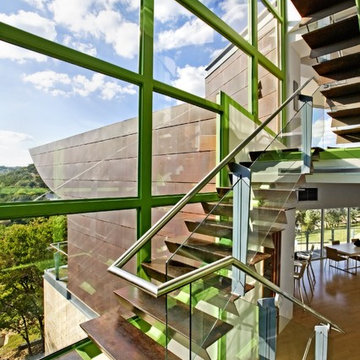
Exempel på en mellanstor industriell u-trappa i trä, med öppna sättsteg och räcke i glas
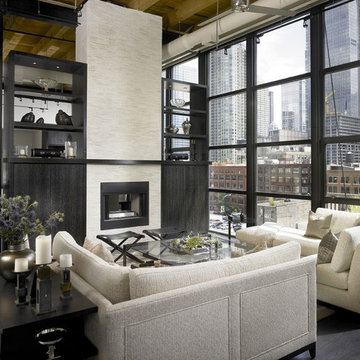
Great Room
Bild på ett industriellt allrum med öppen planlösning, med en dubbelsidig öppen spis
Bild på ett industriellt allrum med öppen planlösning, med en dubbelsidig öppen spis
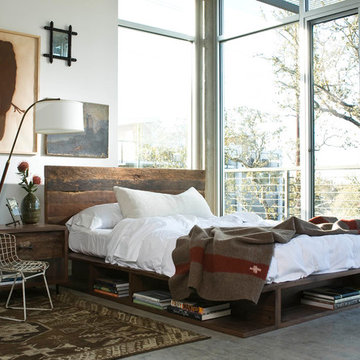
Marco Polo Imports
Bild på ett industriellt sovrum, med vita väggar, betonggolv och grått golv
Bild på ett industriellt sovrum, med vita väggar, betonggolv och grått golv

Foto på ett industriellt grå linjärt kök och matrum, med en integrerad diskho, öppna hyllor, bänkskiva i rostfritt stål, rostfria vitvaror, terrazzogolv och grått golv
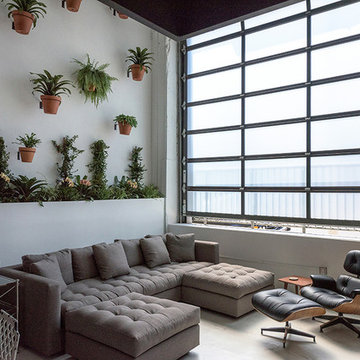
Inredning av ett industriellt allrum med öppen planlösning, med ett finrum, vita väggar och betonggolv
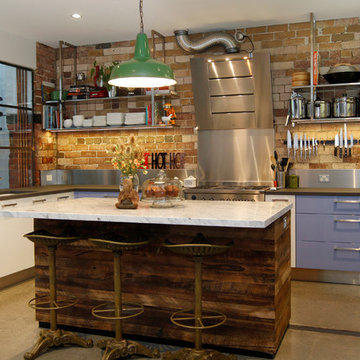
Bild på ett avskilt, mellanstort industriellt l-kök, med en undermonterad diskho, släta luckor, marmorbänkskiva, rostfria vitvaror, betonggolv, en köksö och stänkskydd med metallisk yta
128 foton på industriell design och inredning
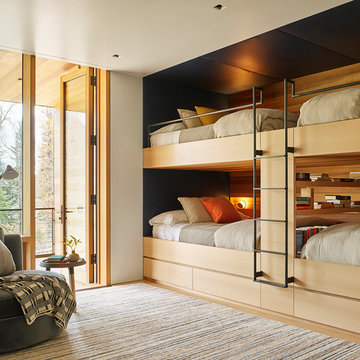
Brandner Design fabricated the ladder for these bunk beds in the Riverbend Residence.
Industriell inredning av ett barnrum kombinerat med sovrum, med vita väggar
Industriell inredning av ett barnrum kombinerat med sovrum, med vita väggar
1



















