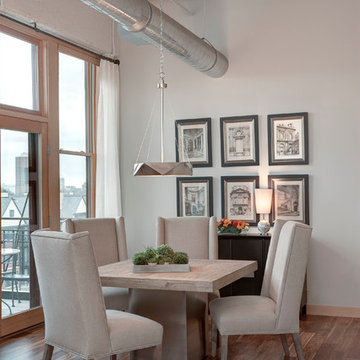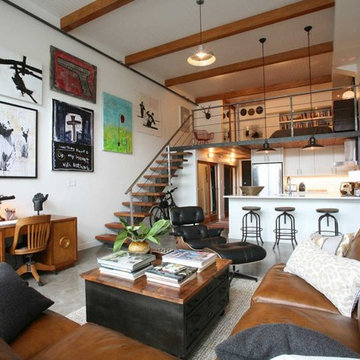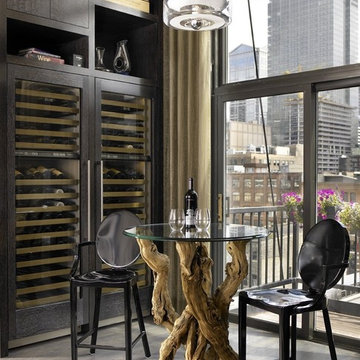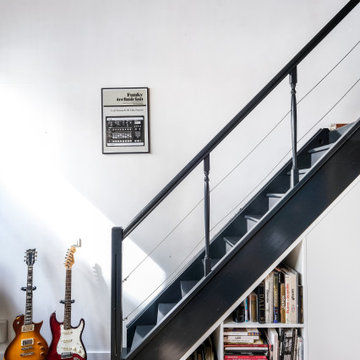265 foton på industriell design och inredning

Bild på ett mellanstort industriellt kök, med stänkskydd i tegel, rostfria vitvaror, en köksö, en undermonterad diskho, bruna skåp, bänkskiva i betong, rött stänkskydd, klinkergolv i keramik, beiget golv och luckor med upphöjd panel

Great Room
Inredning av ett industriellt mycket stort vardagsrum, med vita väggar
Inredning av ett industriellt mycket stort vardagsrum, med vita väggar
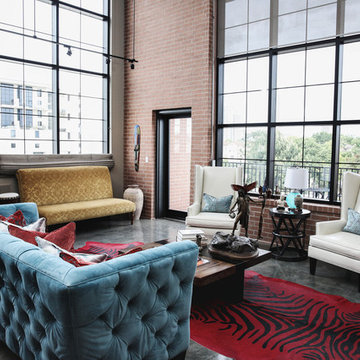
Jon McConnell Photography
Idéer för stora industriella vardagsrum, med ett finrum, beige väggar och betonggolv
Idéer för stora industriella vardagsrum, med ett finrum, beige väggar och betonggolv
Hitta den rätta lokala yrkespersonen för ditt projekt
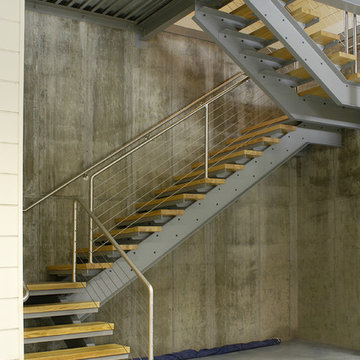
This 5,000 square-foot project consisted of a new barn structure on a sloping waterfront property. The structure itself is tucked into the hillside to allow direct access to an upper level space by driveway. The forms and details of the barn are in keeping with the existing, century-old main residence, located down-slope, and adjacent to the water’s edge.
The program included a lower-level three-bay garage, and an upper-level multi-use room both sporting polished concrete floors. Strong dedication to material quality and style provided the chance to introduce modern touches while maintaining the maturity of the site. Combining steel and timber framing brought the two styles together and offered the chance to utilize durable wood paneling on the interior and create an air-craft cable metal staircase linking the two levels. Whether using the space for work or play, this one-of-a-kind structure showcases all aspects of a personalized, functional barn.
Photographer: MTA
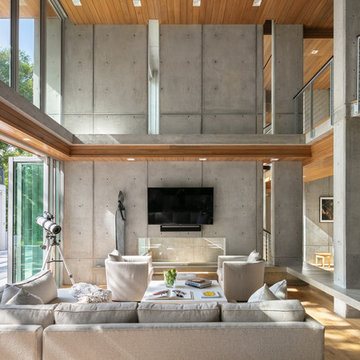
Inspiration för industriella allrum med öppen planlösning, med grå väggar, mellanmörkt trägolv, en väggmonterad TV och brunt golv
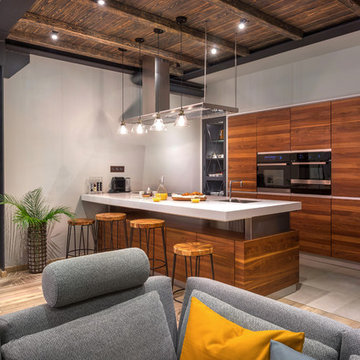
Большая часть мебели и предметов интерьера изготовлена по авторскому дизайну.
Авторы проекта: Станислав Тихонов, Антон Костюкович
Foto på ett industriellt vit kök, med en undermonterad diskho, släta luckor, skåp i mellenmörkt trä, rostfria vitvaror, en köksö och grått golv
Foto på ett industriellt vit kök, med en undermonterad diskho, släta luckor, skåp i mellenmörkt trä, rostfria vitvaror, en köksö och grått golv
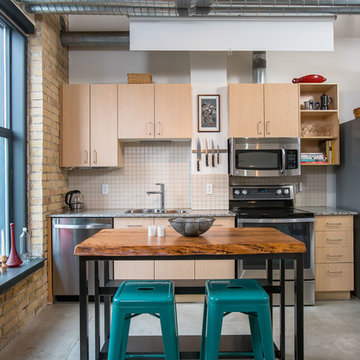
Inspiration för industriella linjära kök, med en dubbel diskho, släta luckor, skåp i ljust trä, vitt stänkskydd, rostfria vitvaror, betonggolv och en köksö

Renowned blogger and stylemaker Wit & Delight unveils her new studio space. This studio’s polished, industrial charm is in the details. The room features a navy hexagon tile kitchen backsplash, brass barstools, gold pendant lighting, antique kilim rug, and a waterfall-edge Swanbridge™ island. Handcrafted from start to finish, the Cambria quartz kitchen island creates an inspiring focal point and durable work surface in this creative space.Photographer: 2nd Truth http://www.2ndtruth.com/
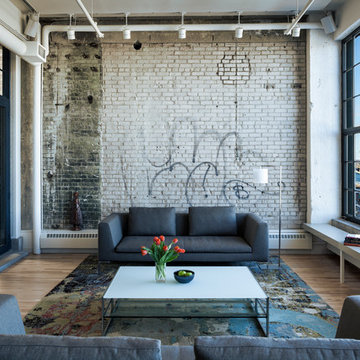
Architect: MSR Design
Photographer: Don Wong
Bild på ett industriellt separat vardagsrum, med ett finrum
Bild på ett industriellt separat vardagsrum, med ett finrum
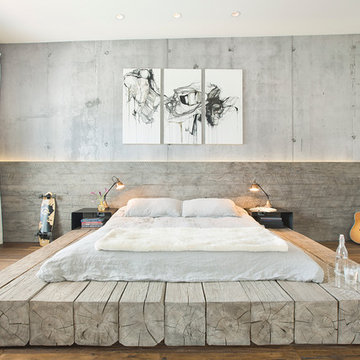
Custom reclaimed log bed with bent blackened steel side tables. Photography by Manolo Langis
Located steps away from the beach, the client engaged us to transform a blank industrial loft space to a warm inviting space that pays respect to its industrial heritage. We use anchored large open space with a sixteen foot conversation island that was constructed out of reclaimed logs and plumbing pipes. The island itself is divided up into areas for eating, drinking, and reading. Bringing this theme into the bedroom, the bed was constructed out of 12x12 reclaimed logs anchored by two bent steel plates for side tables.
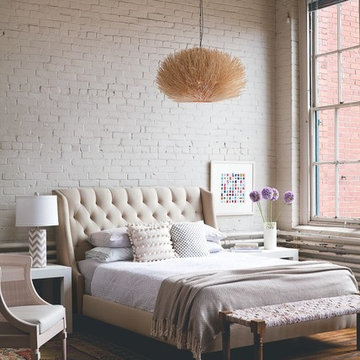
Photo: Keller and Keller
Inspiration för mellanstora industriella huvudsovrum, med vita väggar, mellanmörkt trägolv och brunt golv
Inspiration för mellanstora industriella huvudsovrum, med vita väggar, mellanmörkt trägolv och brunt golv
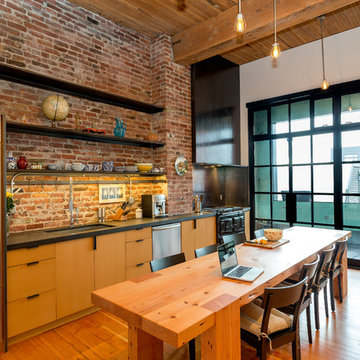
Photo by Ross Anania
Inredning av ett industriellt linjärt kök och matrum, med en undermonterad diskho, släta luckor, skåp i mellenmörkt trä, rostfria vitvaror och mellanmörkt trägolv
Inredning av ett industriellt linjärt kök och matrum, med en undermonterad diskho, släta luckor, skåp i mellenmörkt trä, rostfria vitvaror och mellanmörkt trägolv
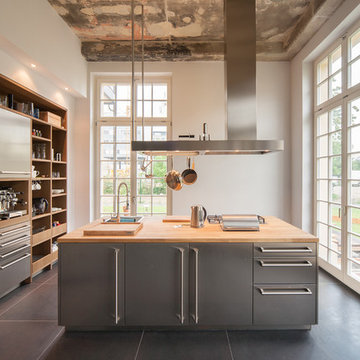
Idéer för att renovera ett avskilt, stort industriellt kök, med öppna hyllor, skåp i rostfritt stål, träbänkskiva, rostfria vitvaror, en köksö och en nedsänkt diskho

Bild på ett industriellt kök, med släta luckor, rostfria vitvaror, betonggolv och en köksö
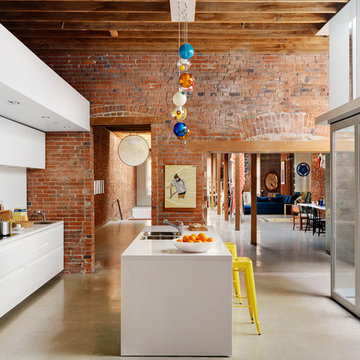
Idéer för att renovera ett industriellt parallellkök, med en dubbel diskho, släta luckor, vita skåp och vitt stänkskydd

The 16-foot high living-dining area opens up on three sides: to the lap pool on the west with sliding glass doors; to the north courtyard with pocketing glass doors; and to the garden and guest house to the south through pivoting glass doors. (Photo: Grey Crawford)
265 foton på industriell design och inredning
1



















