166 foton på industriell entré, med en vit dörr
Sortera efter:
Budget
Sortera efter:Populärt i dag
1 - 20 av 166 foton
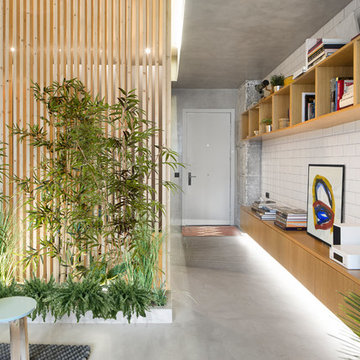
Inspiration för en industriell entré, med vita väggar, betonggolv, en enkeldörr, en vit dörr och grått golv

荻窪の家 photo by 花岡慎一
Bild på en industriell foajé, med en enkeldörr, en vit dörr, brunt golv och betonggolv
Bild på en industriell foajé, med en enkeldörr, en vit dörr, brunt golv och betonggolv
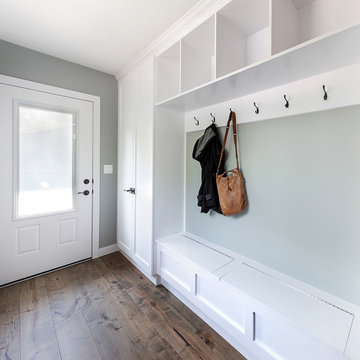
Our clients small two bedroom home was in a very popular and desirably located area of south Edmonton just off of Whyte Ave. The main floor was very partitioned and not suited for the clients' lifestyle and entertaining. They needed more functionality with a better and larger front entry and more storage/utility options. The exising living room, kitchen, and nook needed to be reconfigured to be more open and accommodating for larger gatherings. They also wanted a large garage in the back. They were interest in creating a Chelsea Market New Your City feel in their new great room. The 2nd bedroom was absorbed into a larger front entry with loads of storage options and the master bedroom was enlarged along with its closet. The existing bathroom was updated. The walls dividing the kitchen, nook, and living room were removed and a great room created. The result was fantastic and more functional living space for this young couple along with a larger and more functional garage.

Liadesign
Industriell inredning av en liten farstu, med gröna väggar, ljust trägolv, en enkeldörr och en vit dörr
Industriell inredning av en liten farstu, med gröna väggar, ljust trägolv, en enkeldörr och en vit dörr
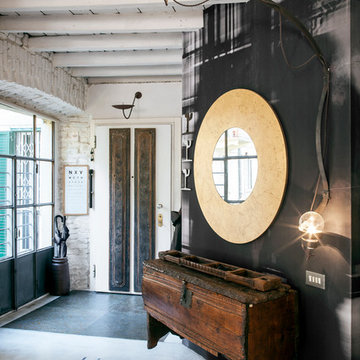
Idéer för en industriell foajé, med flerfärgade väggar, betonggolv, en dubbeldörr och en vit dörr
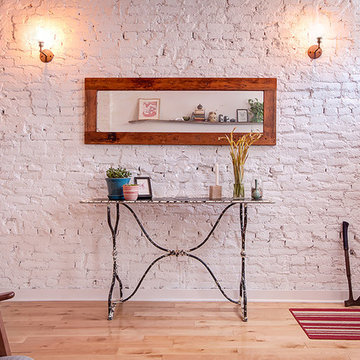
Robert Hornak Photography
Industriell inredning av en liten foajé, med vita väggar, ljust trägolv, en enkeldörr och en vit dörr
Industriell inredning av en liten foajé, med vita väggar, ljust trägolv, en enkeldörr och en vit dörr
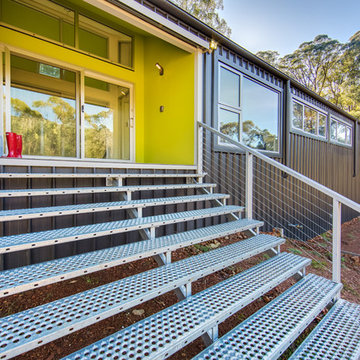
Simon Dallinger
Bild på en mellanstor industriell ingång och ytterdörr, med gröna väggar, klinkergolv i porslin, en skjutdörr och en vit dörr
Bild på en mellanstor industriell ingång och ytterdörr, med gröna väggar, klinkergolv i porslin, en skjutdörr och en vit dörr

Idéer för en mellanstor industriell ingång och ytterdörr, med vita väggar, betonggolv, en enkeldörr, en vit dörr och grått golv
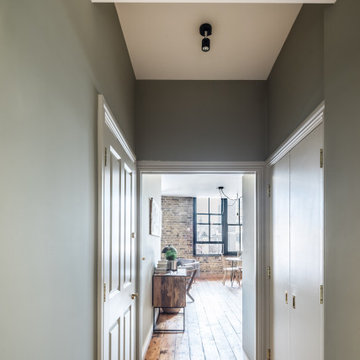
Brandler London were employed to carry out the conversion of an old hop warehouse in Southwark Bridge Road. The works involved a complete demolition of the interior with removal of unstable floors, roof and additional structural support being installed. The structural works included the installation of new structural floors, including an additional one, and new staircases of various types throughout. A new roof was also installed to the structure. The project also included the replacement of all existing MEP (mechanical, electrical & plumbing), fire detection and alarm systems and IT installations. New boiler and heating systems were installed as well as electrical cabling, mains distribution and sub-distribution boards throughout. The fit out decorative flooring, ceilings, walls and lighting as well as complete decoration throughout. The existing windows were kept in place but were repaired and renovated prior to the installation of an additional double glazing system behind them. A roof garden complete with decking and a glass and steel balustrade system and including planting, a hot tub and furniture. The project was completed within nine months from the commencement of works on site.
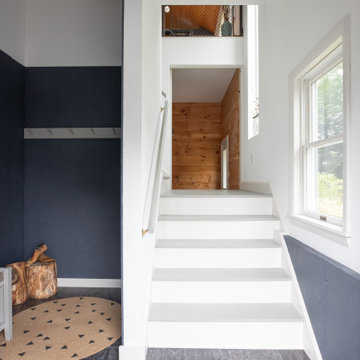
Inredning av ett industriellt litet kapprum, med grå väggar, skiffergolv, en enkeldörr, en vit dörr och grått golv
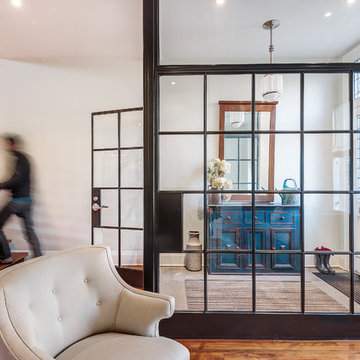
Industriell inredning av en mellanstor foajé, med vita väggar, ljust trägolv, en enkeldörr och en vit dörr
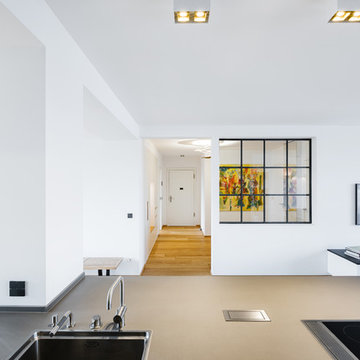
Jannis Wiebusch
Idéer för stora industriella foajéer, med ljust trägolv, en enkeldörr, vita väggar, en vit dörr och brunt golv
Idéer för stora industriella foajéer, med ljust trägolv, en enkeldörr, vita väggar, en vit dörr och brunt golv
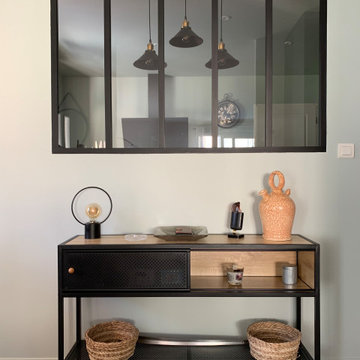
Exempel på en liten industriell foajé, med gröna väggar, laminatgolv, en enkeldörr, en vit dörr och brunt golv
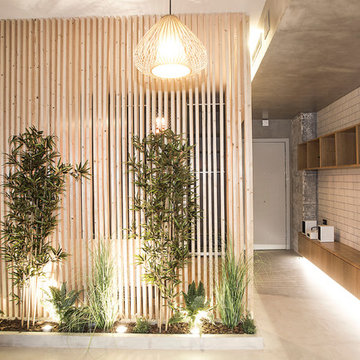
Microcemento FUTURCRET, Egue y Seta Interiosimo.
Inredning av en industriell liten ingång och ytterdörr, med grå väggar, grått golv, en enkeldörr, en vit dörr och betonggolv
Inredning av en industriell liten ingång och ytterdörr, med grå väggar, grått golv, en enkeldörr, en vit dörr och betonggolv
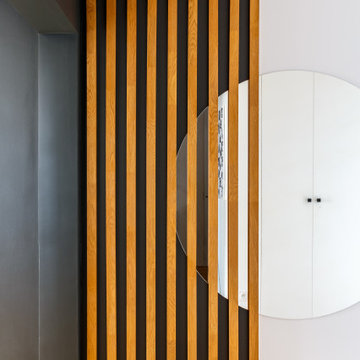
Idéer för att renovera en mellanstor industriell farstu, med grå väggar, ljust trägolv, en enkeldörr och en vit dörr
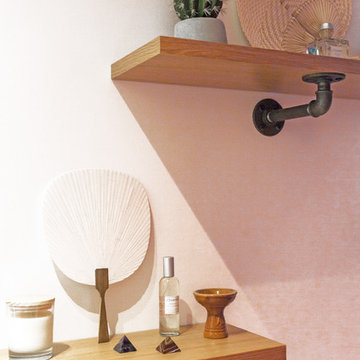
Dans l'entrée ont été installées des étagères murales en chêne sur fixations en tuyaux de plomberie industrielles, pour rester en réponse au style de la cuisine.
Néanmoins les objets donnent plus un accent asiatique-exotique voulu par le propriétaire.
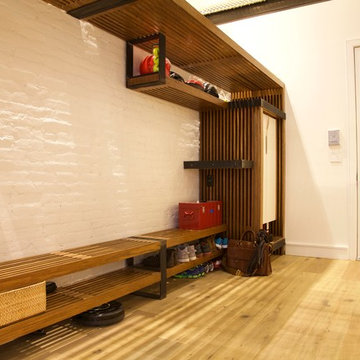
Carter Bird
Inredning av en industriell hall, med vita väggar, ljust trägolv, en enkeldörr och en vit dörr
Inredning av en industriell hall, med vita väggar, ljust trägolv, en enkeldörr och en vit dörr
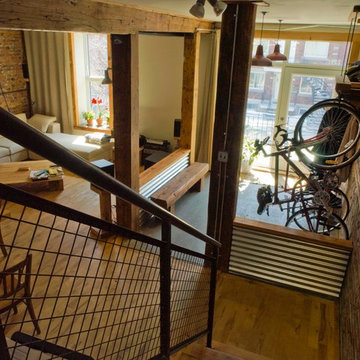
Hall d'entrée / Entrance
Exempel på ett mellanstort industriellt kapprum, med mellanmörkt trägolv, en enkeldörr och en vit dörr
Exempel på ett mellanstort industriellt kapprum, med mellanmörkt trägolv, en enkeldörr och en vit dörr
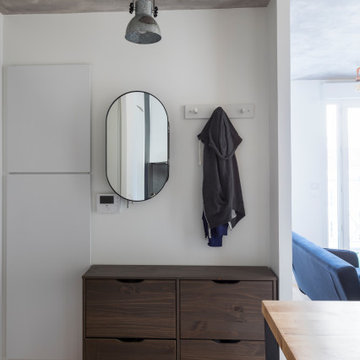
Une petite entrée retravaillé lors des TMA avec un placard face au GTL, une zone pour poser les clés sur un meuble à chaussures, un miroir qui cache du rangement derrière...
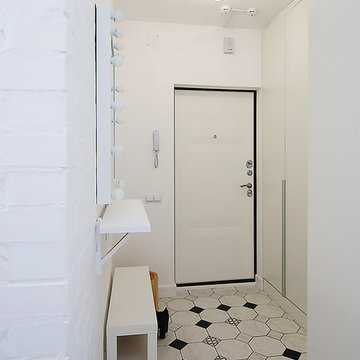
фотограф Дарья Плешкова,фотограф, автор проекта Анастасия Орлова
Exempel på en industriell ingång och ytterdörr, med vita väggar, klinkergolv i keramik, en enkeldörr, en vit dörr och vitt golv
Exempel på en industriell ingång och ytterdörr, med vita väggar, klinkergolv i keramik, en enkeldörr, en vit dörr och vitt golv
166 foton på industriell entré, med en vit dörr
1