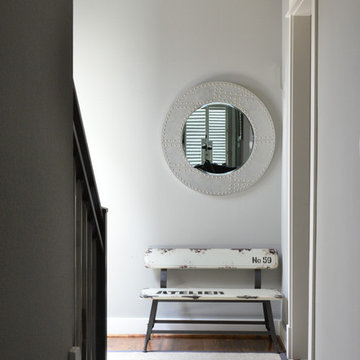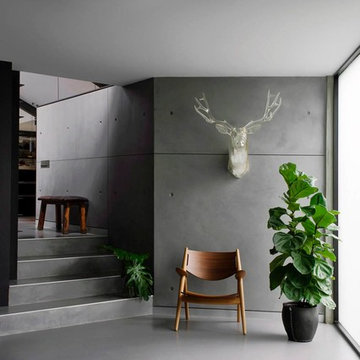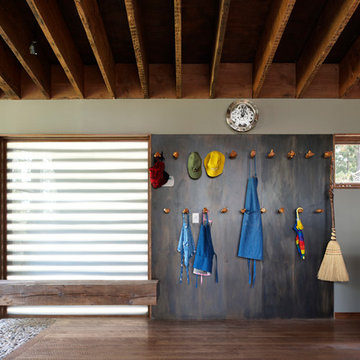259 foton på industriell entré, med grå väggar
Sortera efter:
Budget
Sortera efter:Populärt i dag
1 - 20 av 259 foton
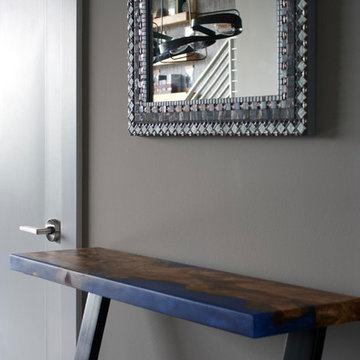
Industriell inredning av en liten ingång och ytterdörr, med grå väggar, mörkt trägolv, en enkeldörr, en brun dörr och brunt golv
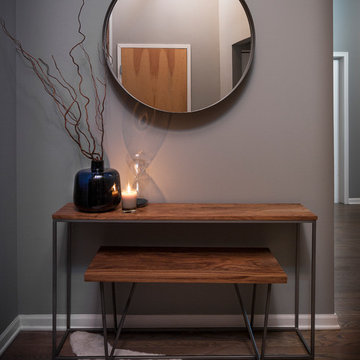
Jacob Hand;
Our client purchased a true Chicago loft in one of the city’s best locations and wanted to upgrade his developer-grade finishes and post-collegiate furniture. We stained the floors, installed concrete backsplash tile to the rafters and tailored his furnishings & fixtures to look as dapper as he does.
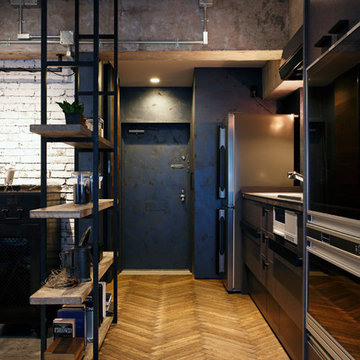
craft
Industriell inredning av en hall, med grå väggar, mellanmörkt trägolv, en enkeldörr och en svart dörr
Industriell inredning av en hall, med grå väggar, mellanmörkt trägolv, en enkeldörr och en svart dörr
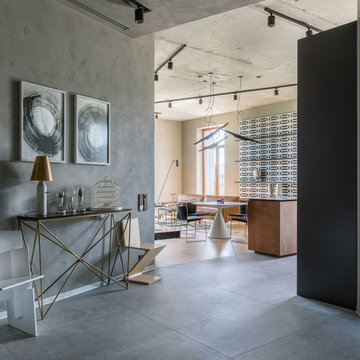
Авторы проекта: Александра Казаковцева и Мария Махонина. Фото: Михаил Степанов
Foto på en industriell foajé, med grå väggar, grått golv, en enkeldörr och en grå dörr
Foto på en industriell foajé, med grå väggar, grått golv, en enkeldörr och en grå dörr
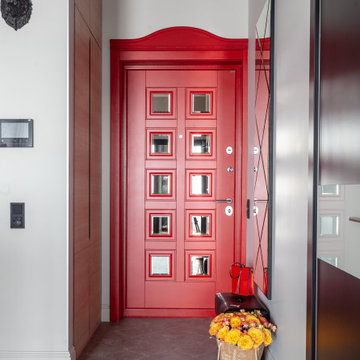
Foto på en liten industriell ingång och ytterdörr, med grå väggar, klinkergolv i keramik, en enkeldörr, en röd dörr och grått golv
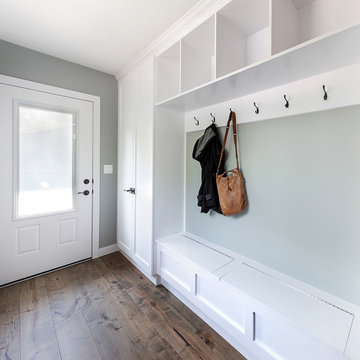
Our clients small two bedroom home was in a very popular and desirably located area of south Edmonton just off of Whyte Ave. The main floor was very partitioned and not suited for the clients' lifestyle and entertaining. They needed more functionality with a better and larger front entry and more storage/utility options. The exising living room, kitchen, and nook needed to be reconfigured to be more open and accommodating for larger gatherings. They also wanted a large garage in the back. They were interest in creating a Chelsea Market New Your City feel in their new great room. The 2nd bedroom was absorbed into a larger front entry with loads of storage options and the master bedroom was enlarged along with its closet. The existing bathroom was updated. The walls dividing the kitchen, nook, and living room were removed and a great room created. The result was fantastic and more functional living space for this young couple along with a larger and more functional garage.
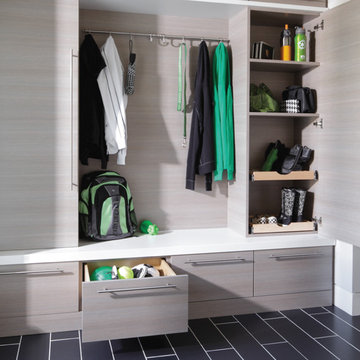
Org Dealer
Bild på en mellanstor industriell foajé, med klinkergolv i porslin och grå väggar
Bild på en mellanstor industriell foajé, med klinkergolv i porslin och grå väggar
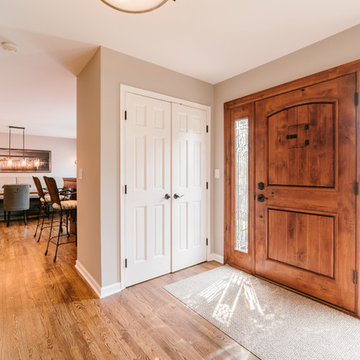
Ryan Ocasio
Idéer för mellanstora industriella ingångspartier, med grå väggar, mörkt trägolv, en enkeldörr, mörk trädörr och brunt golv
Idéer för mellanstora industriella ingångspartier, med grå väggar, mörkt trägolv, en enkeldörr, mörk trädörr och brunt golv
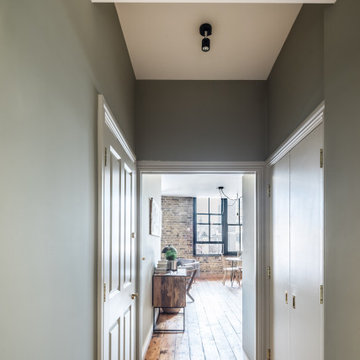
Brandler London were employed to carry out the conversion of an old hop warehouse in Southwark Bridge Road. The works involved a complete demolition of the interior with removal of unstable floors, roof and additional structural support being installed. The structural works included the installation of new structural floors, including an additional one, and new staircases of various types throughout. A new roof was also installed to the structure. The project also included the replacement of all existing MEP (mechanical, electrical & plumbing), fire detection and alarm systems and IT installations. New boiler and heating systems were installed as well as electrical cabling, mains distribution and sub-distribution boards throughout. The fit out decorative flooring, ceilings, walls and lighting as well as complete decoration throughout. The existing windows were kept in place but were repaired and renovated prior to the installation of an additional double glazing system behind them. A roof garden complete with decking and a glass and steel balustrade system and including planting, a hot tub and furniture. The project was completed within nine months from the commencement of works on site.
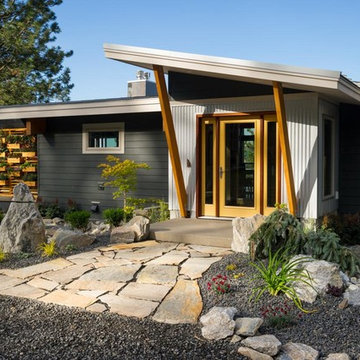
DIY Network
Inspiration för en industriell ingång och ytterdörr, med grå väggar, en enkeldörr och glasdörr
Inspiration för en industriell ingång och ytterdörr, med grå väggar, en enkeldörr och glasdörr
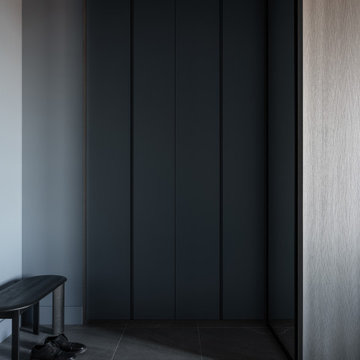
Прихожая
Idéer för att renovera en mellanstor industriell farstu, med grå väggar och grått golv
Idéer för att renovera en mellanstor industriell farstu, med grå väggar och grått golv
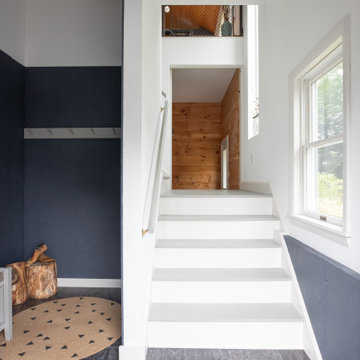
Inredning av ett industriellt litet kapprum, med grå väggar, skiffergolv, en enkeldörr, en vit dörr och grått golv
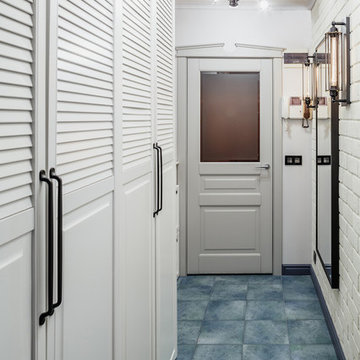
Михаил Лоскутов
Inspiration för en liten industriell hall, med grå väggar, klinkergolv i porslin och blått golv
Inspiration för en liten industriell hall, med grå väggar, klinkergolv i porslin och blått golv
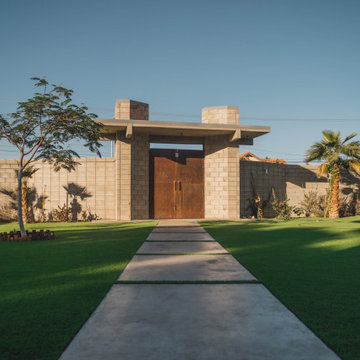
this is the walk way between the main gate and the main door. This is made of polished concrete and artificial grass< all the plants are low water consumtion.
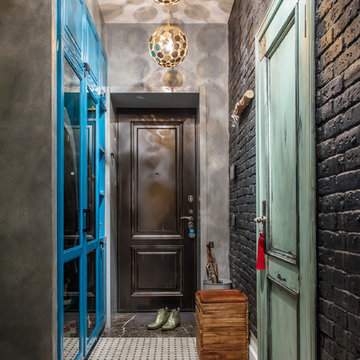
Photo by: Ольга Шангина © 2017 Houzz
Idéer för att renovera en industriell ingång och ytterdörr, med grå väggar, en enkeldörr och en svart dörr
Idéer för att renovera en industriell ingång och ytterdörr, med grå väggar, en enkeldörr och en svart dörr
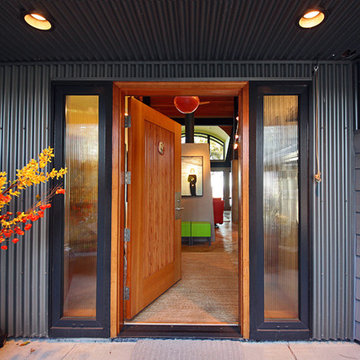
Foto på en mellanstor industriell ingång och ytterdörr, med grå väggar, betonggolv, en enkeldörr och ljus trädörr
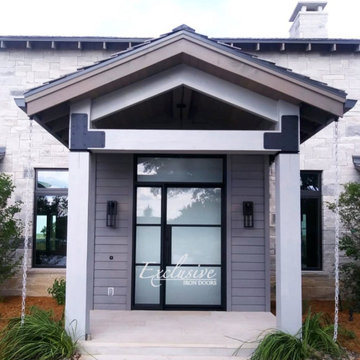
Heavy duty 14 gauge steel
Filled up with polyurethane for energy saving
Double pane E glass, tempered and sealed to avoid conditioning leaks
Included weatherstrippings to reduce air infiltration
Thresholds made to prevent water infiltration
Barrel hinges which are perfect for heavy use and can be greased for a better use
Double doors include a pre-insulated flush bolt system to lock the dormant door or unlock it for a complete opening space
259 foton på industriell entré, med grå väggar
1
