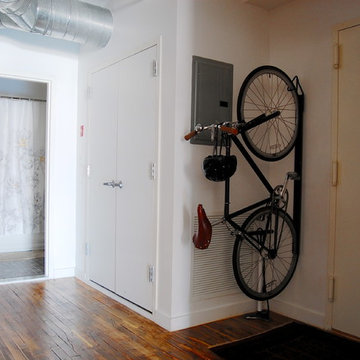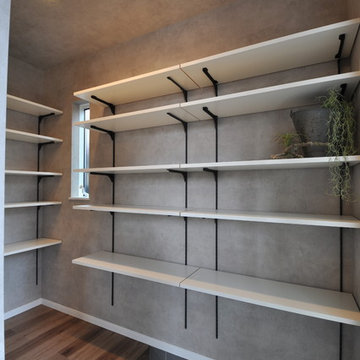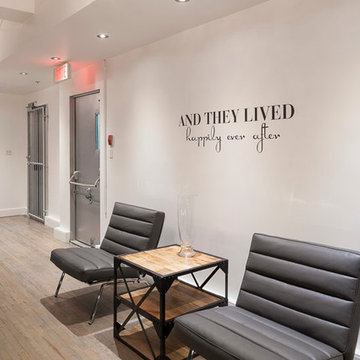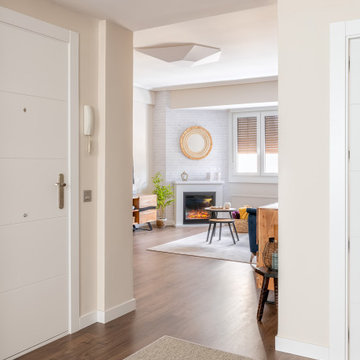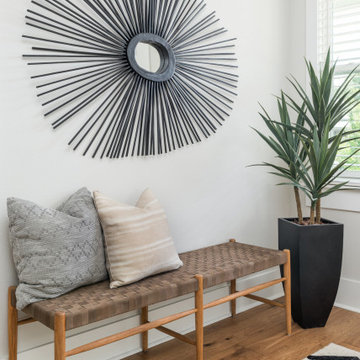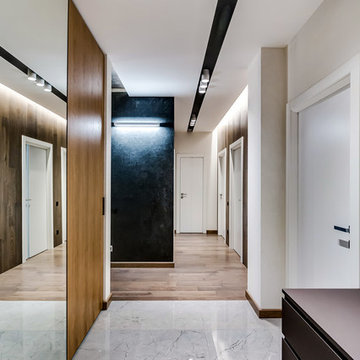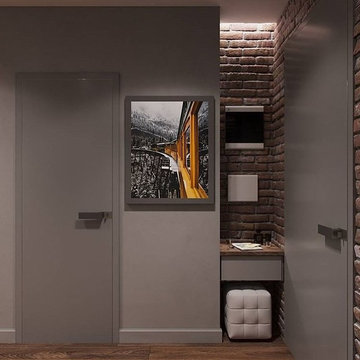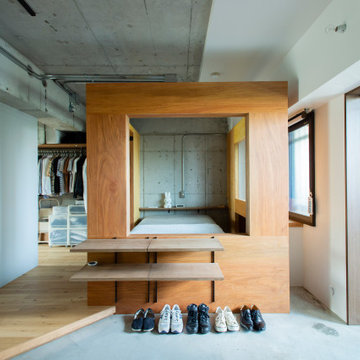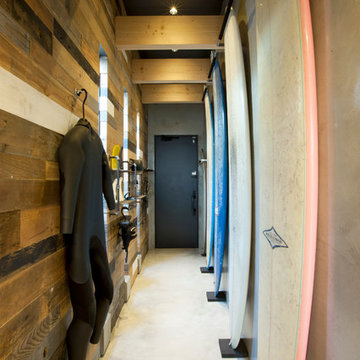4 731 foton på industriell entré
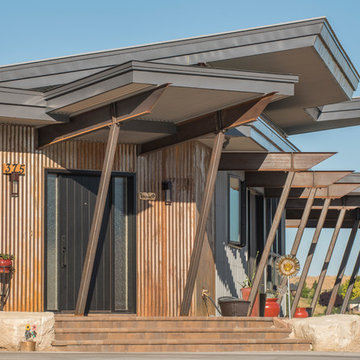
This contemporary modern home is set in the north foothills of Eagle, Idaho. Views of horses and vineyards sweep across the valley from the open living plan and spacious outdoor living areas. Mono pitch & butterfly metal roofs give this home a contemporary feel while setting it unobtrusively into the hillside. Surrounded by natural and fire-wise landscaping, the untreated metal siding, beams, and roof supports will weather into the natural hues of the desert sage and grasses.
Photo Credit: Joshua Roper Photography.
Hitta den rätta lokala yrkespersonen för ditt projekt
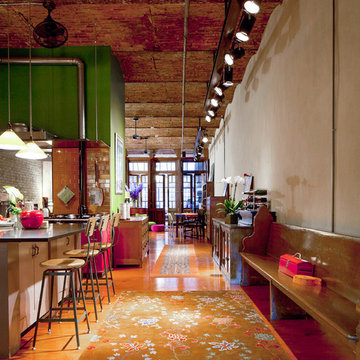
Theo Morrison Photography
Inredning av en industriell entré, med beige väggar och mellanmörkt trägolv
Inredning av en industriell entré, med beige väggar och mellanmörkt trägolv
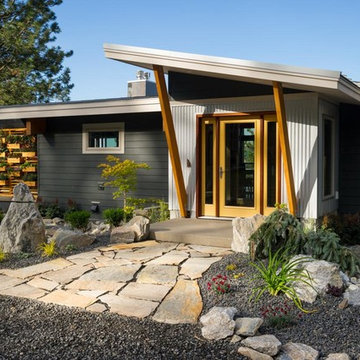
DIY Network
Inspiration för en industriell ingång och ytterdörr, med grå väggar, en enkeldörr och glasdörr
Inspiration för en industriell ingång och ytterdörr, med grå väggar, en enkeldörr och glasdörr
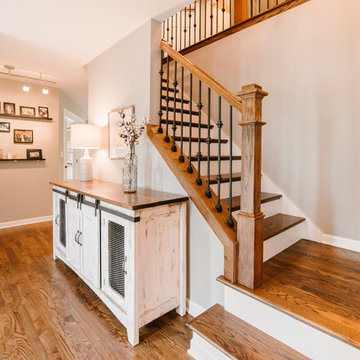
Photo Credit: Ryan Ocasio
Inredning av en industriell mellanstor foajé, med bruna väggar, mellanmörkt trägolv, en enkeldörr, mellanmörk trädörr och brunt golv
Inredning av en industriell mellanstor foajé, med bruna väggar, mellanmörkt trägolv, en enkeldörr, mellanmörk trädörr och brunt golv
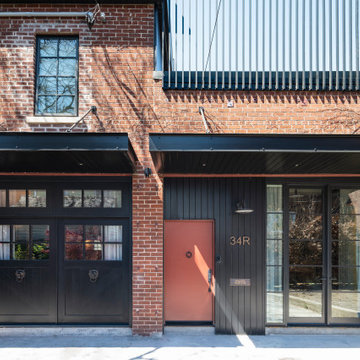
The East courtyard façade features two new metal canopies which serve to define the entryway and ground the newly landscaped courtyard space.
Idéer för mellanstora industriella entréer
Idéer för mellanstora industriella entréer
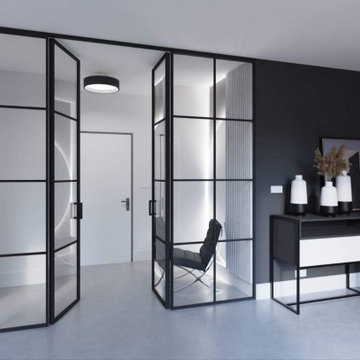
LUMI Doors and Partitions by Komandor. Right on trend and so versatile. This system can be used as a room divider, a screen, with sliding or hinged doors. The frames can be filled with solid glass or wood panel or divided with a characteristic mullion. Update or define your space with this sleek system and let in the light!
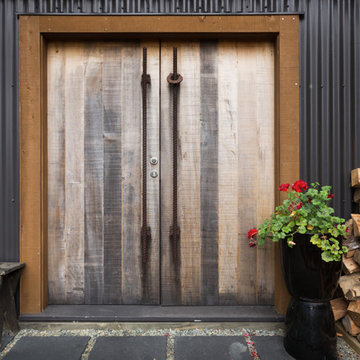
Intense Photography
Idéer för en industriell entré, med svarta väggar, skiffergolv, en dubbeldörr och mellanmörk trädörr
Idéer för en industriell entré, med svarta väggar, skiffergolv, en dubbeldörr och mellanmörk trädörr
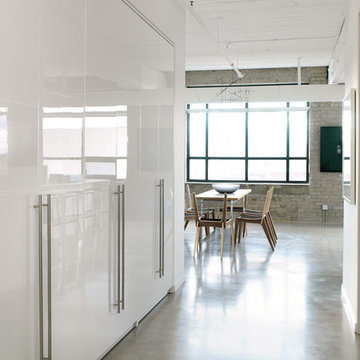
Building in the white glossy cabinets from IKEA create a modern look, keeping the Entry Foyer fresh. bright and extremely functional!
Mark Burstyn Photography
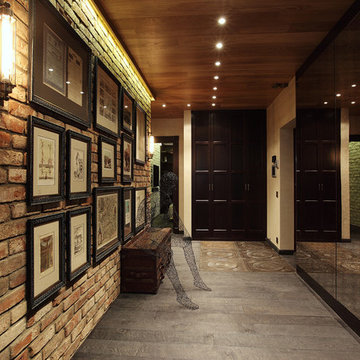
Zinon Razutdinov
Inspiration för industriella entréer, med bruna väggar och grått golv
Inspiration för industriella entréer, med bruna väggar och grått golv
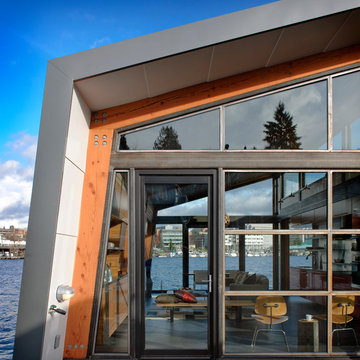
Clean and simple define this 1200 square foot Portage Bay floating home. After living on the water for 10 years, the owner was familiar with the area’s history and concerned with environmental issues. With that in mind, she worked with Architect Ryan Mankoski of Ninebark Studios and Dyna to create a functional dwelling that honored its surroundings. The original 19th century log float was maintained as the foundation for the new home and some of the historic logs were salvaged and custom milled to create the distinctive interior wood paneling. The atrium space celebrates light and water with open and connected kitchen, living and dining areas. The bedroom, office and bathroom have a more intimate feel, like a waterside retreat. The rooftop and water-level decks extend and maximize the main living space. The materials for the home’s exterior include a mixture of structural steel and glass, and salvaged cedar blended with Cor ten steel panels. Locally milled reclaimed untreated cedar creates an environmentally sound rain and privacy screen.
4 731 foton på industriell entré

玄関はお施主様のこだわりポイント。照明はハモサのコンプトンランプをつけ、インダストリアルな雰囲気を演出。
入って右手側には、リクシルのデコマドをつけました。
それによって、シンプルになりがちな玄関が一気にスタイリッシュになります。
帰ってくるたびに、ワクワクするんだとか^ ^
Foto på en industriell hall, med vita väggar, en enkeldörr och mellanmörk trädörr
Foto på en industriell hall, med vita väggar, en enkeldörr och mellanmörk trädörr
8
