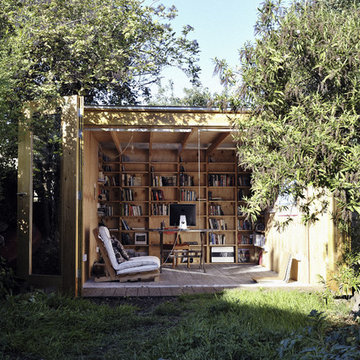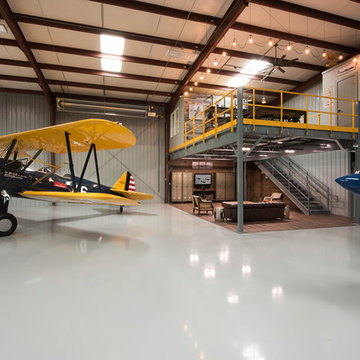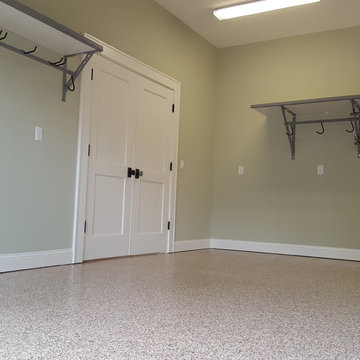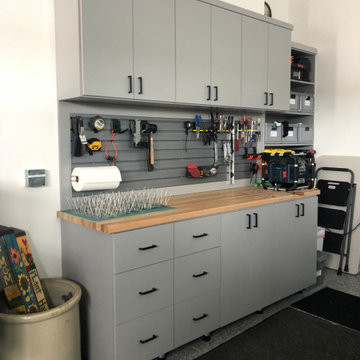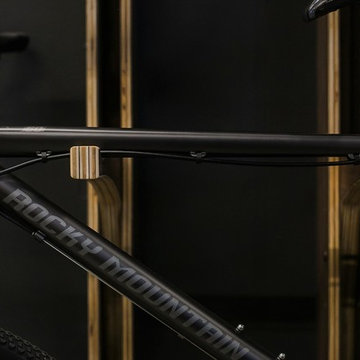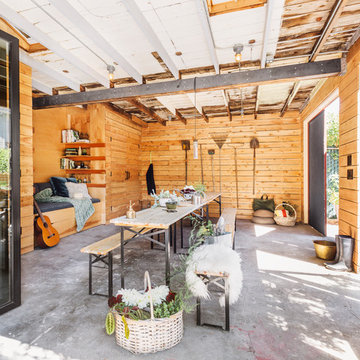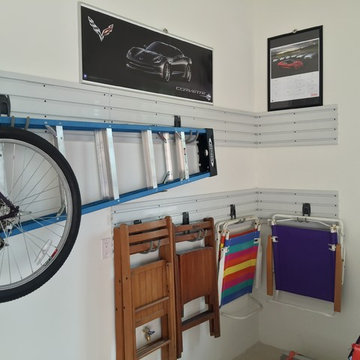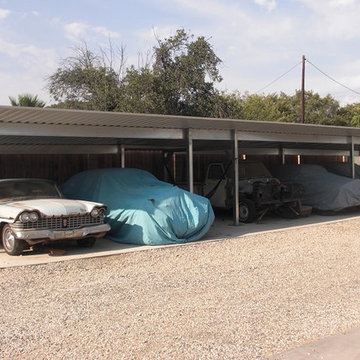2 857 foton på industriell garage och förråd
Hitta den rätta lokala yrkespersonen för ditt projekt
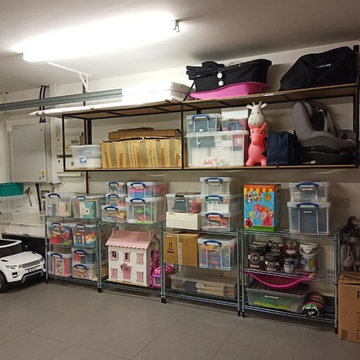
This double garage is used for both personal and business use. The client needed to be ale to find things quickly for the business and store child's toys and equipment. The Project took 3 sessions, (12 hours).
It is now organised into categories. Wedding props, children's toys, (grouped by type and age range), house maintenance and cleaning, fully labelled and in clear stack-able storage boxes.
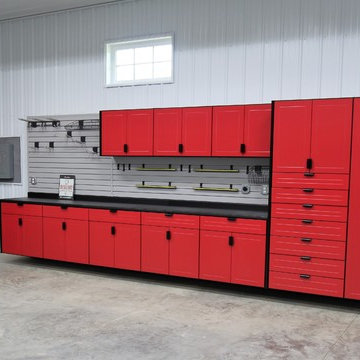
Finished Overall View
Inredning av ett industriellt stort fristående tvåbils kontor, studio eller verkstad
Inredning av ett industriellt stort fristående tvåbils kontor, studio eller verkstad
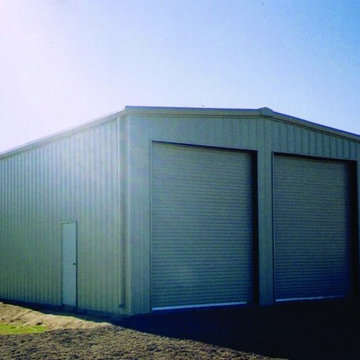
Prefab metal RV garage building behind home.
Exempel på en industriell garage och förråd
Exempel på en industriell garage och förråd
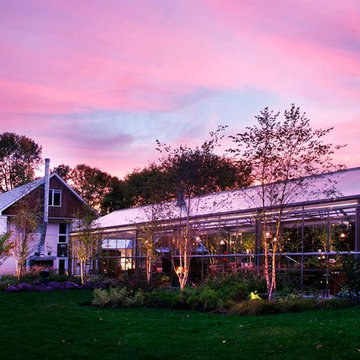
Large River Birch surround the greenhouse as the sun sets.
Top Kat Photo
Idéer för en industriell garage och förråd
Idéer för en industriell garage och förråd
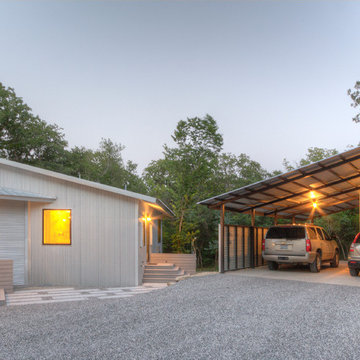
The carport is a painted steel frame with a galvalume skin.
Inredning av en industriell tvåbils garage och förråd
Inredning av en industriell tvåbils garage och förråd
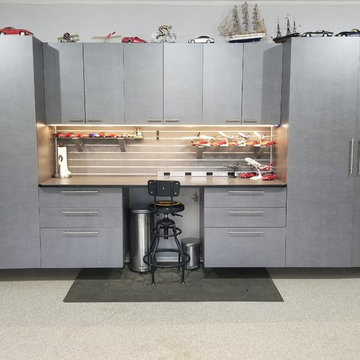
Idéer för ett stort industriellt tillbyggt kontor, studio eller verkstad
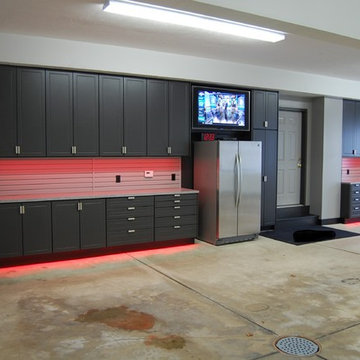
This expansive garage cabinet system was custom designed for the homeowners specific needs. Including an extra large cabinet to hide trash cans, and a custom designed cabinet to house a retractable hose reel.
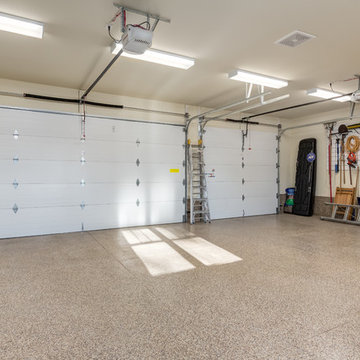
Spacious garage build project, 3 vehicle bays with ample perimeter storage room. Installed built-in cabinets and table worktop, open shelving, and wall of hooks for hanging shop and garden tools are features in this new garage build. Heating system installed as well as heated concrete floor to make space functional as a workshop in all seasons. Floor was finished with polyaspartic epoxy coating. Garage is a bright space with ample lighting and large window for natural light. Exterior clad in Hardie siding and gable ends are stucco with decorative cedar bracket features. Large concrete driveway extends from garage to fence and property line. Cedar fencing, gate and arbour were installed to complete this backyard project.
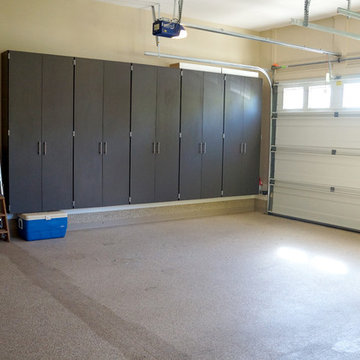
Garage storage and organization cabinets and slat wall.
Bild på en industriell tillbyggd tvåbils garage och förråd
Bild på en industriell tillbyggd tvåbils garage och förråd
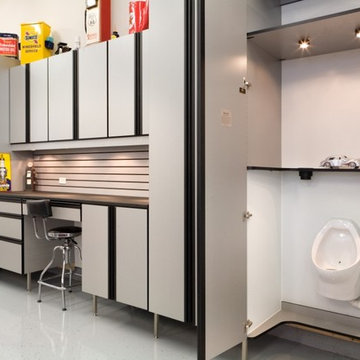
This garage area includes an enclosed cabinet, which hides a urinal unit with a waterproof interior liner, and provides beverage cup holders in the cabinet shelving. The enclosure allows the owner to get more work done during the day, while hiding the urinal unit to maintain a professional environment. Bill Curran/ Designer & Owner of Closet Organizing Systems
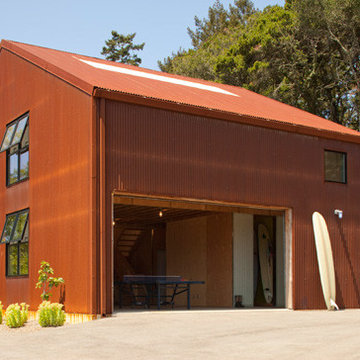
Diverse activities were part of the design program, including; entertaining, cooking, tanning, swimming, archery, horseshoes, gardening, and wood-splitting.
Photographer: Paul Dyer
2 857 foton på industriell garage och förråd
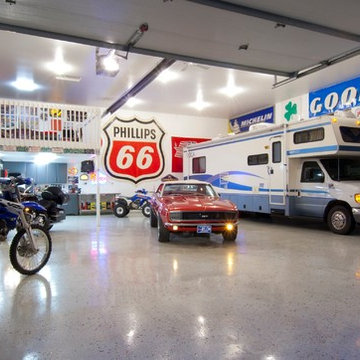
Heated, 2,000 sq. ft. Man Cave equipped with loft, built-in cabinetry, water closet, sink, refrigerator, and clean-out station for the R.V. An epoxy finish with red and black flecking covers the garage floor.
Paul Kohlman Photography
7
