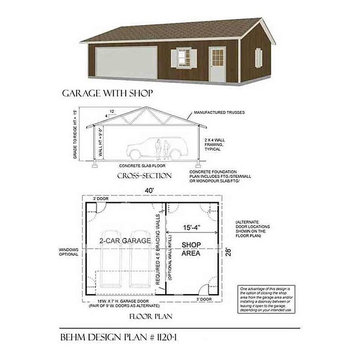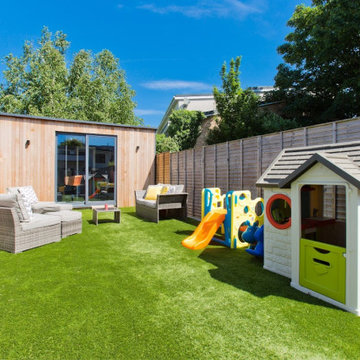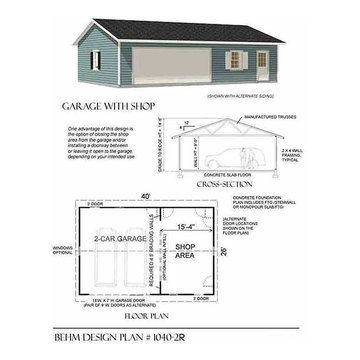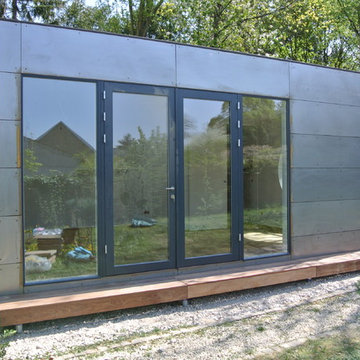305 foton på industriell garage och förråd
Sortera efter:
Budget
Sortera efter:Populärt i dag
1 - 20 av 305 foton
Artikel 1 av 3
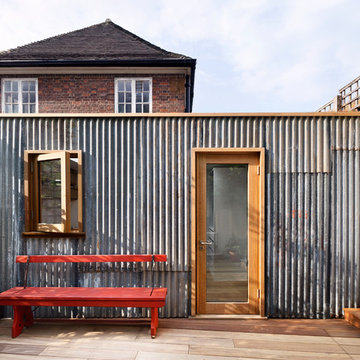
Ollie Hammick
Idéer för ett mellanstort industriellt fristående kontor, studio eller verkstad
Idéer för ett mellanstort industriellt fristående kontor, studio eller verkstad
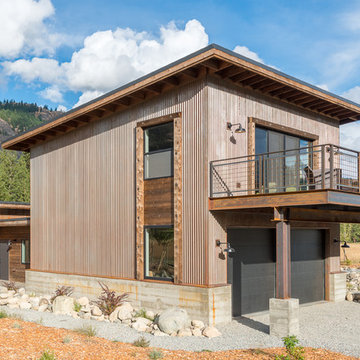
Two story garage. Bonus room above with deck facing south. Photography by Lucas Henning.
Foto på ett mellanstort industriellt fristående kontor, studio eller verkstad
Foto på ett mellanstort industriellt fristående kontor, studio eller verkstad
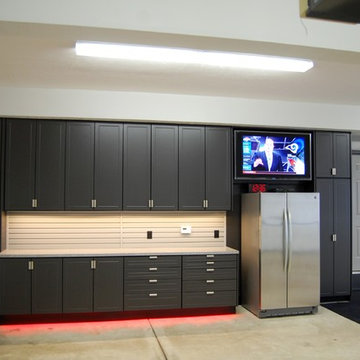
This expansive garage cabinet system was custom designed for the homeowners specific needs. Including an extra large cabinet to hide trash cans, and a custom designed cabinet to house a retractable hose reel.
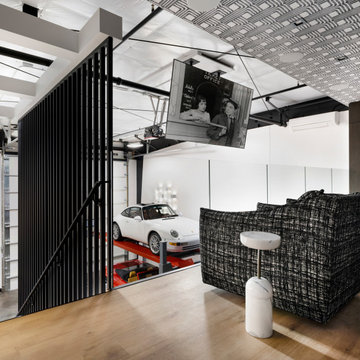
Modern garage condo with entertaining and workshop space
Inredning av en industriell mellanstor tillbyggd fyrbils garage och förråd
Inredning av en industriell mellanstor tillbyggd fyrbils garage och förråd
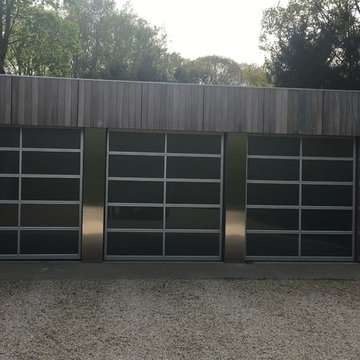
New Garage Door Glass
Bild på en stor industriell tillbyggd trebils garage och förråd, med entrétak
Bild på en stor industriell tillbyggd trebils garage och förråd, med entrétak
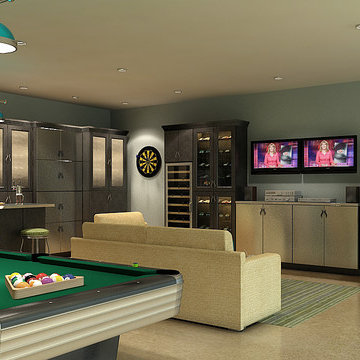
This man cave is fully customized with a wet bar, entertainment area and a wine rack.
Idéer för stora industriella tillbyggda tvåbils kontor, studior eller verkstäder
Idéer för stora industriella tillbyggda tvåbils kontor, studior eller verkstäder
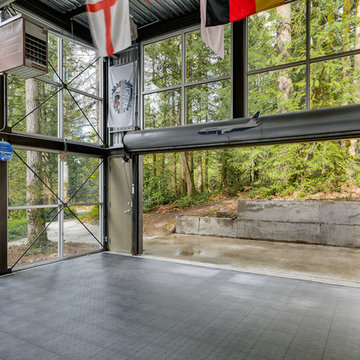
A dramatic chalet made of steel and glass. Designed by Sandler-Kilburn Architects, it is awe inspiring in its exquisitely modern reincarnation. Custom walnut cabinets frame the kitchen, a Tulikivi soapstone fireplace separates the space, a stainless steel Japanese soaking tub anchors the master suite. For the car aficionado or artist, the steel and glass garage is a delight and has a separate meter for gas and water. Set on just over an acre of natural wooded beauty adjacent to Mirrormont.
Fred Uekert-FJU Photo
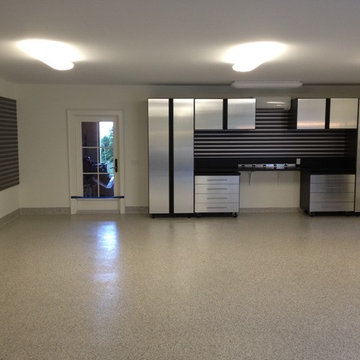
Epoxy and Polyaspartic garage floor coating with 100% color flake coverage for beauty and maximum durability. Sleek, yet durable garage cabinets with a built-in workbench and slatwall for ideal ergonomics. Notice the base unit cabinets on casters so you can keep your work surface close by wherever you are in the garage.
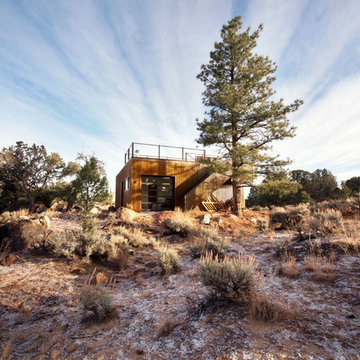
Imbue Design
Idéer för att renovera ett mellanstort industriellt fristående tvåbils kontor, studio eller verkstad
Idéer för att renovera ett mellanstort industriellt fristående tvåbils kontor, studio eller verkstad
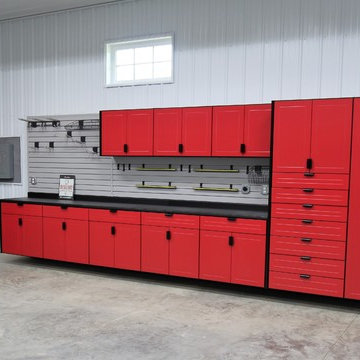
Finished Overall View
Inredning av ett industriellt stort fristående tvåbils kontor, studio eller verkstad
Inredning av ett industriellt stort fristående tvåbils kontor, studio eller verkstad
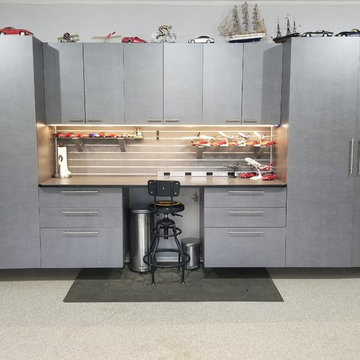
Idéer för ett stort industriellt tillbyggt kontor, studio eller verkstad
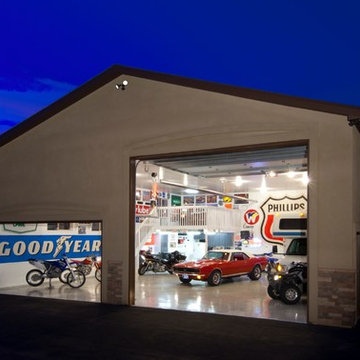
Heated, 2,000 square foot detached garage with stucco and stone exterior. This man cave offers a loft for loafing and is the perfect place to host poker night. It is equipped with a bathroom, refrigerator, t.v., built-in cabinetry, and a clean out station for the R.V. enthusiast. The concrete floor has an epoxy finish on it for fast and easy clean-up.
Paul Kohlman Photography
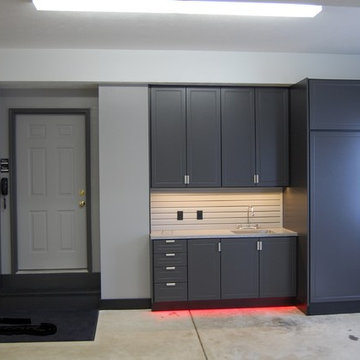
This expansive garage cabinet system was custom designed for the homeowners specific needs. Including an extra large cabinet to hide trash cans, and a custom designed cabinet to house a retractable hose reel.
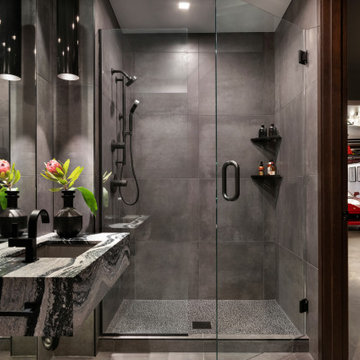
Modern garage condo with entertaining and workshop space
Bild på en mellanstor industriell tillbyggd fyrbils garage och förråd
Bild på en mellanstor industriell tillbyggd fyrbils garage och förråd
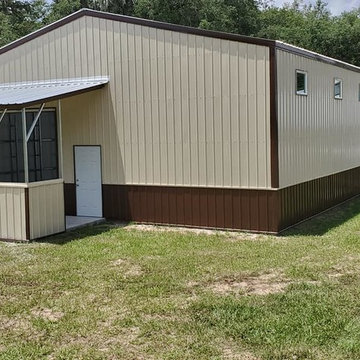
Viking Steel Structures
Inspiration för industriella fristående kontor, studior eller verkstäder
Inspiration för industriella fristående kontor, studior eller verkstäder
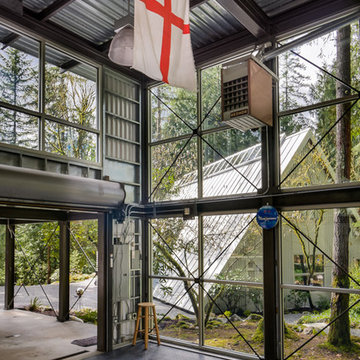
A dramatic chalet made of steel and glass. Designed by Sandler-Kilburn Architects, it is awe inspiring in its exquisitely modern reincarnation. Custom walnut cabinets frame the kitchen, a Tulikivi soapstone fireplace separates the space, a stainless steel Japanese soaking tub anchors the master suite. For the car aficionado or artist, the steel and glass garage is a delight and has a separate meter for gas and water. Set on just over an acre of natural wooded beauty adjacent to Mirrormont.
Fred Uekert-FJU Photo
305 foton på industriell garage och förråd
1
