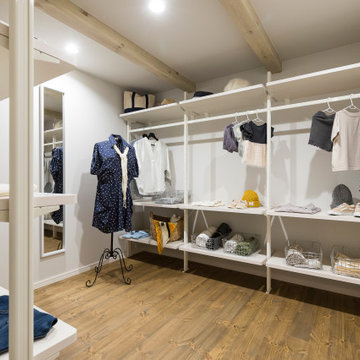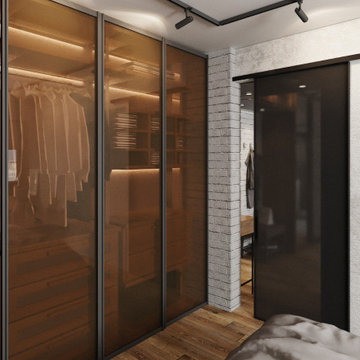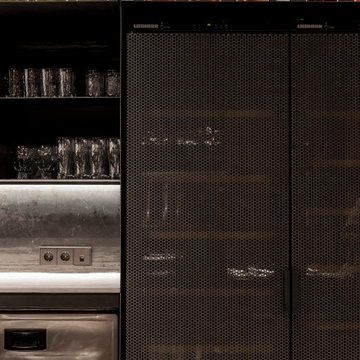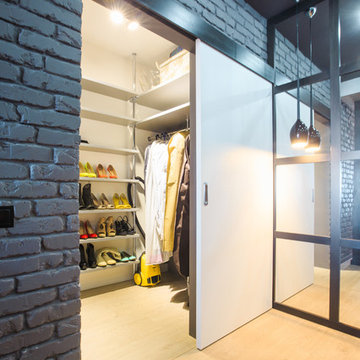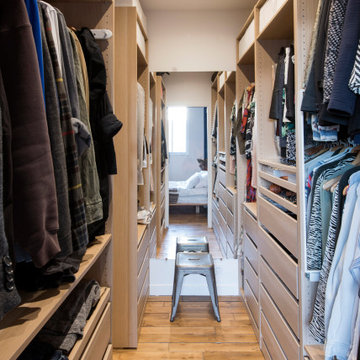1 241 foton på industriell garderob och förvaring
Sortera efter:
Budget
Sortera efter:Populärt i dag
101 - 120 av 1 241 foton
Artikel 1 av 2
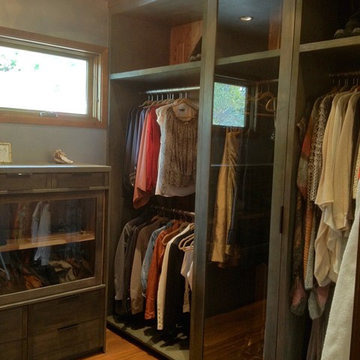
Daniel Vazquez
Industriell inredning av ett mellanstort walk-in-closet för kvinnor, med luckor med infälld panel och skåp i mörkt trä
Industriell inredning av ett mellanstort walk-in-closet för kvinnor, med luckor med infälld panel och skåp i mörkt trä
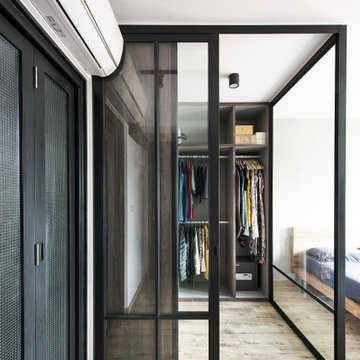
Idéer för industriella walk-in-closets för könsneutrala, med öppna hyllor, grå skåp, ljust trägolv och beiget golv
Hitta den rätta lokala yrkespersonen för ditt projekt
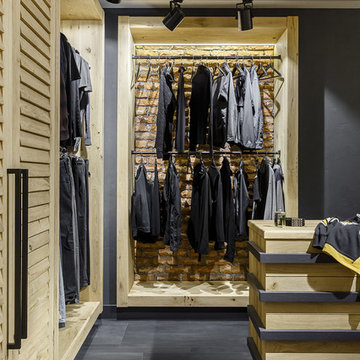
Idéer för att renovera ett industriellt walk-in-closet för män, med öppna hyllor och grått golv
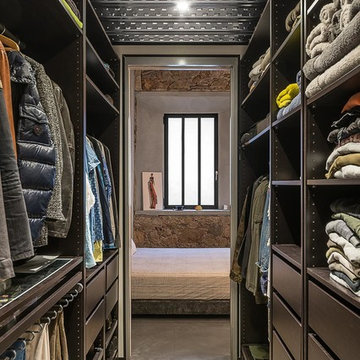
David Benito Cortázar
Exempel på ett mellanstort industriellt walk-in-closet för könsneutrala, med öppna hyllor, svarta skåp, betonggolv och grått golv
Exempel på ett mellanstort industriellt walk-in-closet för könsneutrala, med öppna hyllor, svarta skåp, betonggolv och grått golv
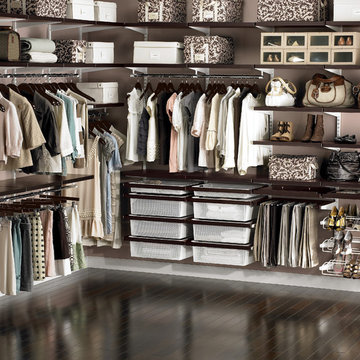
Bild på ett stort industriellt walk-in-closet för könsneutrala, med mörkt trägolv
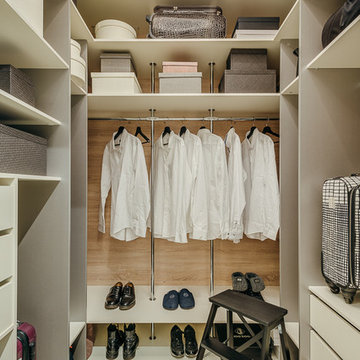
Idéer för att renovera ett industriellt walk-in-closet, med öppna hyllor, vita skåp och grått golv
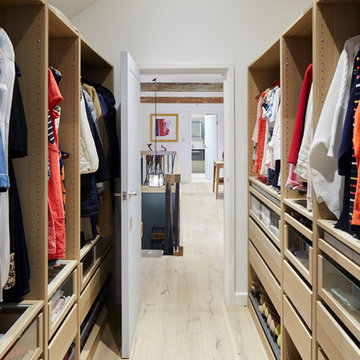
Chris Snook
Idéer för ett mellanstort industriellt walk-in-closet, med mellanmörkt trägolv och brunt golv
Idéer för ett mellanstort industriellt walk-in-closet, med mellanmörkt trägolv och brunt golv
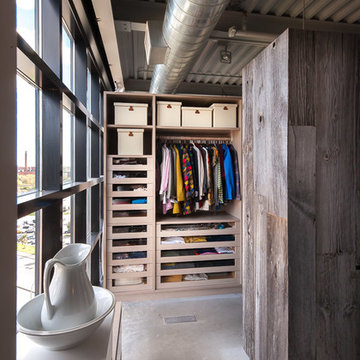
Closets don't need to have doors. With smart placing of the entrance and beautiful drawers, the closet is a thing of beauty.
Inspiration för mellanstora industriella walk-in-closets för könsneutrala, med öppna hyllor och skåp i ljust trä
Inspiration för mellanstora industriella walk-in-closets för könsneutrala, med öppna hyllor och skåp i ljust trä
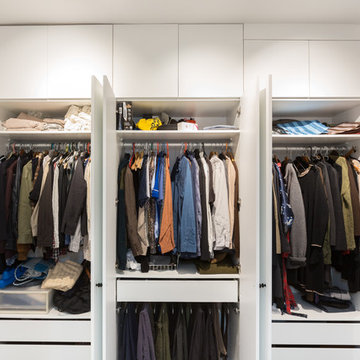
Transformer un ancien atelier en appartement. Les enfants ayant tous quitté la maison, Corina et son mari ont décidé de revenir sur Paris et d’habiter une surface plus petite. Nos clients ont fait l’acquistion d’anciens ateliers très lumineux. Ces derniers servaient jusqu’alors de bureau, il nous a fallu repenser entièrement l’aménagement pour rendre la surface habitable et conviviale.

photos by Pedro Marti
This large light-filled open loft in the Tribeca neighborhood of New York City was purchased by a growing family to make into their family home. The loft, previously a lighting showroom, had been converted for residential use with the standard amenities but was entirely open and therefore needed to be reconfigured. One of the best attributes of this particular loft is its extremely large windows situated on all four sides due to the locations of neighboring buildings. This unusual condition allowed much of the rear of the space to be divided into 3 bedrooms/3 bathrooms, all of which had ample windows. The kitchen and the utilities were moved to the center of the space as they did not require as much natural lighting, leaving the entire front of the loft as an open dining/living area. The overall space was given a more modern feel while emphasizing it’s industrial character. The original tin ceiling was preserved throughout the loft with all new lighting run in orderly conduit beneath it, much of which is exposed light bulbs. In a play on the ceiling material the main wall opposite the kitchen was clad in unfinished, distressed tin panels creating a focal point in the home. Traditional baseboards and door casings were thrown out in lieu of blackened steel angle throughout the loft. Blackened steel was also used in combination with glass panels to create an enclosure for the office at the end of the main corridor; this allowed the light from the large window in the office to pass though while creating a private yet open space to work. The master suite features a large open bath with a sculptural freestanding tub all clad in a serene beige tile that has the feel of concrete. The kids bath is a fun play of large cobalt blue hexagon tile on the floor and rear wall of the tub juxtaposed with a bright white subway tile on the remaining walls. The kitchen features a long wall of floor to ceiling white and navy cabinetry with an adjacent 15 foot island of which half is a table for casual dining. Other interesting features of the loft are the industrial ladder up to the small elevated play area in the living room, the navy cabinetry and antique mirror clad dining niche, and the wallpapered powder room with antique mirror and blackened steel accessories.
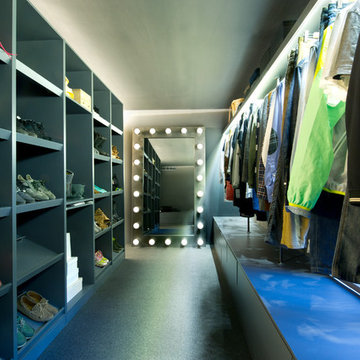
Industriell inredning av ett stort walk-in-closet för könsneutrala, med öppna hyllor, grå skåp och svart golv
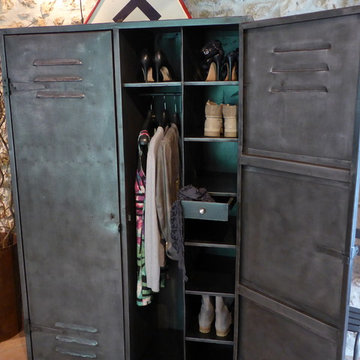
Inspirationrecup.com vous propose ce meuble ancien dressing métal des années 50 avec son aménagement d'origine.
Aménagement : 2 penderies et 16 casiers + 2 tiroirs au centre.
Décapée int et ext, très beau volume de rangement.
H180xL120xP50
Prix : 880€
Ideal dans une chambre ou entrée.
Livraison sur toute la France 150€ RDC
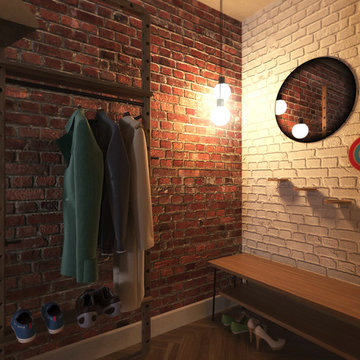
Get the entrance right and the space flowing off it will look tidy and ordered. This neat, well-equipped entrance contains lots of inspired storage, including a simple bench in the oak and dark metal found throughout the space. This keeps shoes tidy and is somewhere to perch when putting them on. The hanging frame provides versatile, adjustable coat storage while the magnetic target on the wall is a safe, colourful place for keys. You can empty your loose change onto the cute, small shelves on your way in and check your appearance in the mirror before racing out. Two pendant lights flank the space, creating a welcoming, soft light.
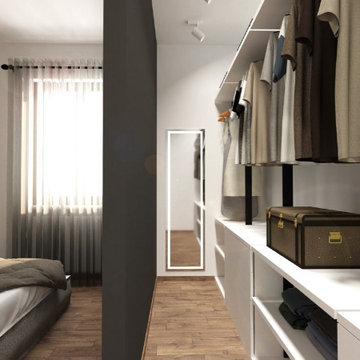
come dare profondità ad una stanza ?
L’applicazione di una grafica che dia un senso di continuità anche oltre i muri, è la soluzione che abbiamo adottato per questo progetto.
L’inserimento di una cabina armadio, ha sicuramente portato alla rinuncia di un maggior spazio davanti alla zona letto, quindi abbiamo optato per l’inserimento di questa grafica che desse la sensazione di apertura, con una visuale di maggiore profondità, oltre che regalare un grande impatto visivo e dare ad una semplice camera d aletto, un tocco di carattere in più.
1 241 foton på industriell garderob och förvaring
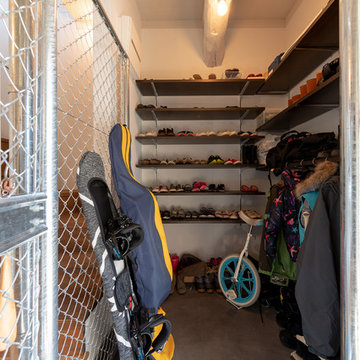
古き良きものを魅せる。新築には出せないこの魅力。
Inredning av ett industriellt walk-in-closet för könsneutrala, med öppna hyllor, skåp i mörkt trä, betonggolv och grått golv
Inredning av ett industriellt walk-in-closet för könsneutrala, med öppna hyllor, skåp i mörkt trä, betonggolv och grått golv
6
