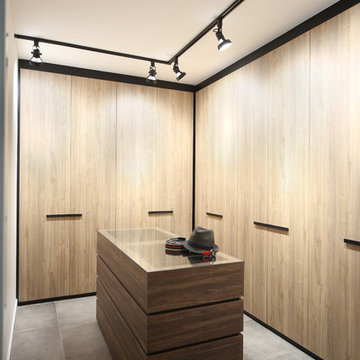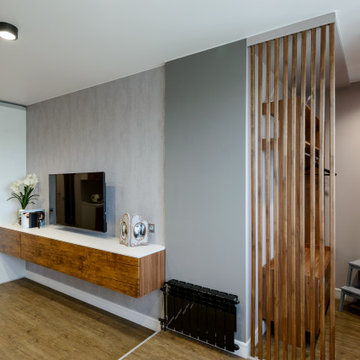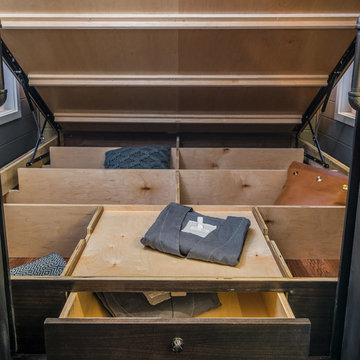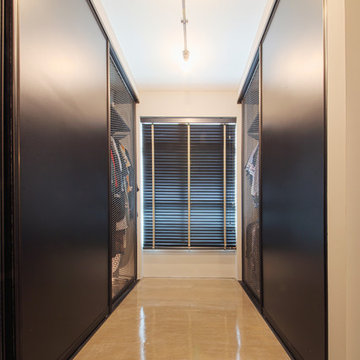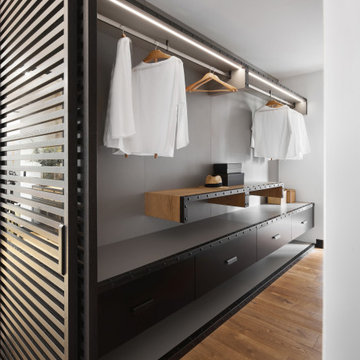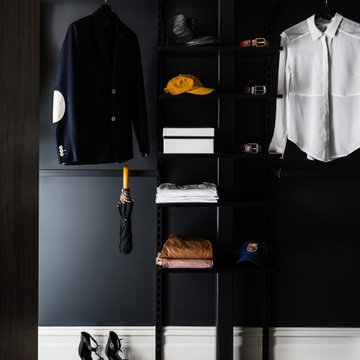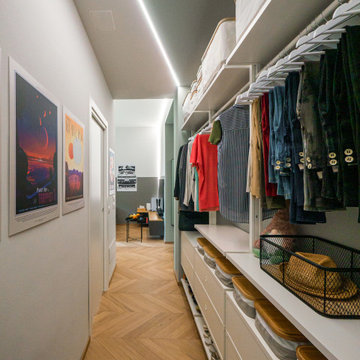1 239 foton på industriell garderob och förvaring
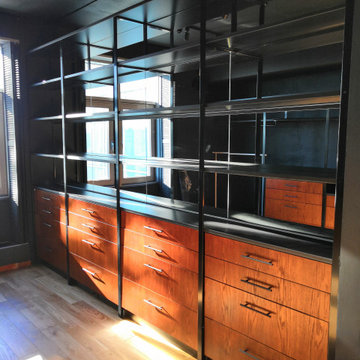
Отдельная большая гардеробная комната. Для исполнения мебели мы использовали металлический каркас с порошковой окраской, полки ил ЛДСП EGGER 25 мм., большое количество ящиков, фасады изготовлены из МДФ в шпоне дуба, зеркала на заднем фоне.
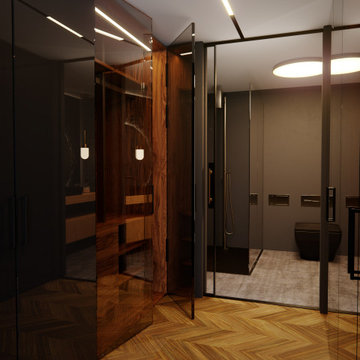
Laconic “male” loft style interior with two-level space. The interior is filled with restrained furniture forms, which we softened with the warm colors of the surfaces and the “honey” background of the floor. An ideal, modern “man’s cave” in a big city!
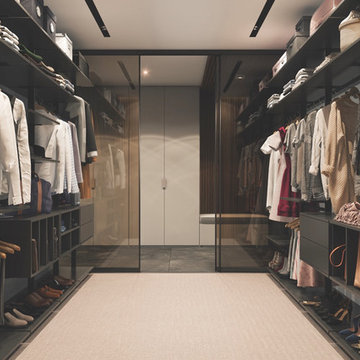
Komandor’s Orto Column System is the ultimate addition to the industrial, minimalistic and Scandinavian style. This custom made system has a wide range of uses for any room such as walk in closets, shelves, bookcases, media centres, desks, display cabinets, etc… Versatile in furnishing kitchens, bedrooms, living rooms and even businesses. Trend Alert!
Hitta den rätta lokala yrkespersonen för ditt projekt
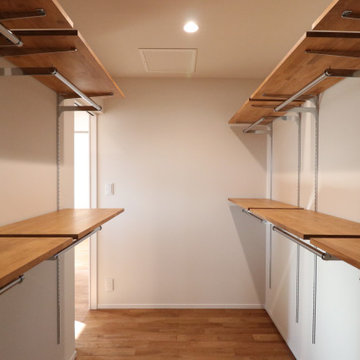
Inredning av ett industriellt walk-in-closet för könsneutrala, med öppna hyllor, skåp i mellenmörkt trä och mellanmörkt trägolv
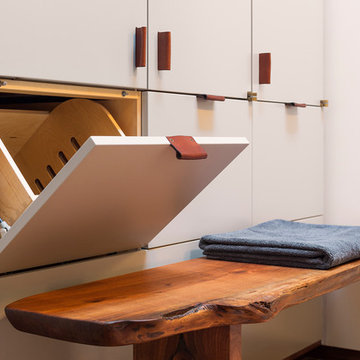
In Manhattan’s landmarked Tribeca North, the top floor and roof of an 1884 warehouse are reconceived as a warm and welcoming residence with a fluid connection to the outdoor environment. A relocated mezzanine features a sunken court yard with a retractable glass roof and connects to the new green roof garden above. Embracing the building’s industrial past, a visual discourse between new and old is devised through insertions of modern materials along with restored or reclaimed materials.
Photography: Albert Vecerka-Esto
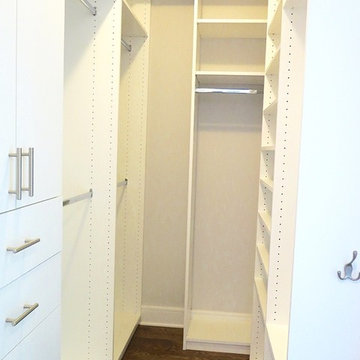
Exempel på ett mycket stort industriellt walk-in-closet, med släta luckor, vita skåp och mörkt trägolv
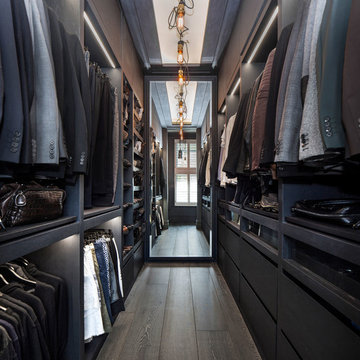
Juliet Murphy Photography
Idéer för mellanstora industriella garderober för män, med släta luckor, svarta skåp, mörkt trägolv och brunt golv
Idéer för mellanstora industriella garderober för män, med släta luckor, svarta skåp, mörkt trägolv och brunt golv
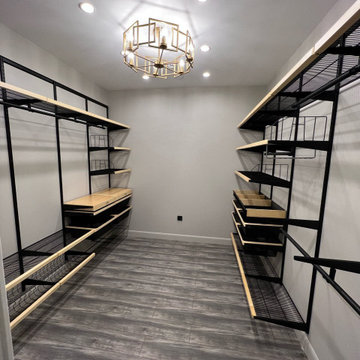
Idéer för ett stort industriellt walk-in-closet, med svarta skåp
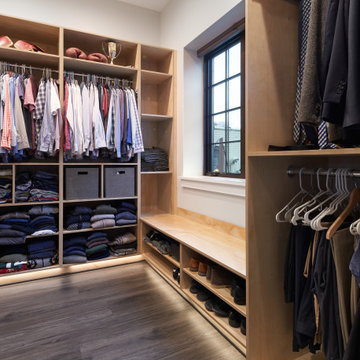
Inredning av ett industriellt walk-in-closet, med skåp i ljust trä, vinylgolv och grått golv
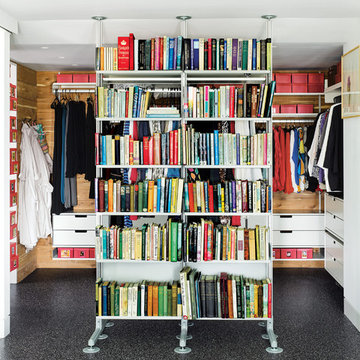
Inspiration för industriella garderober, med släta luckor, vita skåp och svart golv
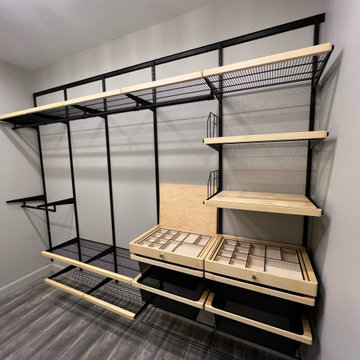
Inspiration för stora industriella walk-in-closets, med svarta skåp
1 239 foton på industriell garderob och förvaring
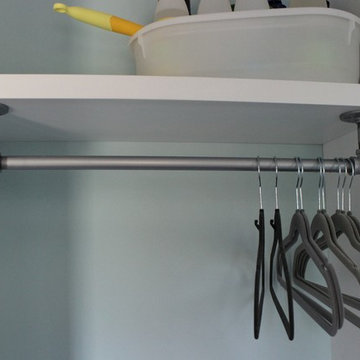
After going through the tragedy of losing their home to a fire, Cherie Miller of CDH Designs and her family were having a difficult time finding a home they liked on a large enough lot. They found a builder that would work with their needs and incredibly small budget, even allowing them to do much of the work themselves. Cherie not only designed the entire home from the ground up, but she and her husband also acted as Project Managers. They custom designed everything from the layout of the interior - including the laundry room, kitchen and bathrooms; to the exterior. There's nothing in this home that wasn't specified by them.
CDH Designs
15 East 4th St
Emporium, PA 15834
8
