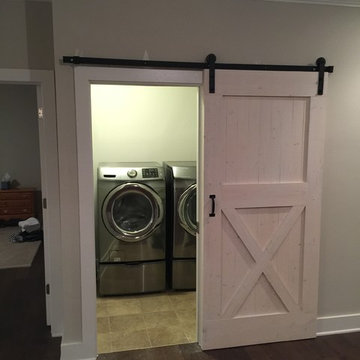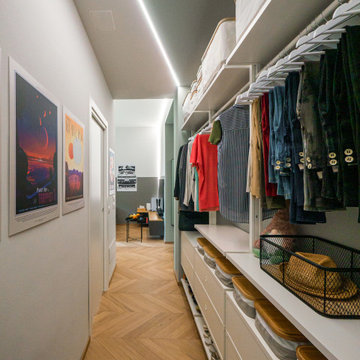76 foton på industriell garderob och förvaring
Sortera efter:
Budget
Sortera efter:Populärt i dag
1 - 20 av 76 foton
Artikel 1 av 3
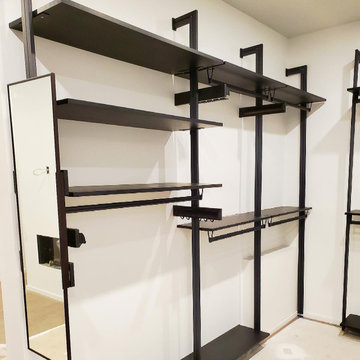
Orto Walk In Closet by Komandor. The ultimate representation of Industrial, Minimalist and Scandinavian styles. The Orto Column system is available in black, white and aluminum finish with several wood colors to choose from. From closets to media cabinets…this chic and airy system is the ultimate addition to any room in your home.

photos by Pedro Marti
The owner’s of this apartment had been living in this large working artist’s loft in Tribeca since the 70’s when they occupied the vacated space that had previously been a factory warehouse. Since then the space had been adapted for the husband and wife, both artists, to house their studios as well as living quarters for their growing family. The private areas were previously separated from the studio with a series of custom partition walls. Now that their children had grown and left home they were interested in making some changes. The major change was to take over spaces that were the children’s bedrooms and incorporate them in a new larger open living/kitchen space. The previously enclosed kitchen was enlarged creating a long eat-in counter at the now opened wall that had divided off the living room. The kitchen cabinetry capitalizes on the full height of the space with extra storage at the tops for seldom used items. The overall industrial feel of the loft emphasized by the exposed electrical and plumbing that run below the concrete ceilings was supplemented by a grid of new ceiling fans and industrial spotlights. Antique bubble glass, vintage refrigerator hinges and latches were chosen to accent simple shaker panels on the new kitchen cabinetry, including on the integrated appliances. A unique red industrial wheel faucet was selected to go with the integral black granite farm sink. The white subway tile that pre-existed in the kitchen was continued throughout the enlarged area, previously terminating 5 feet off the ground, it was expanded in a contrasting herringbone pattern to the full 12 foot height of the ceilings. This same tile motif was also used within the updated bathroom on top of a concrete-like porcelain floor tile. The bathroom also features a large white porcelain laundry sink with industrial fittings and a vintage stainless steel medicine display cabinet. Similar vintage stainless steel cabinets are also used in the studio spaces for storage. And finally black iron plumbing pipe and fittings were used in the newly outfitted closets to create hanging storage and shelving to complement the overall industrial feel.
Pedro Marti
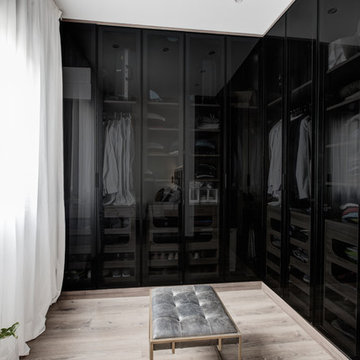
oovivoo, fotografoADP, Nacho Useros
Industriell inredning av ett mellanstort omklädningsrum för män, med luckor med glaspanel, svarta skåp, laminatgolv och brunt golv
Industriell inredning av ett mellanstort omklädningsrum för män, med luckor med glaspanel, svarta skåp, laminatgolv och brunt golv
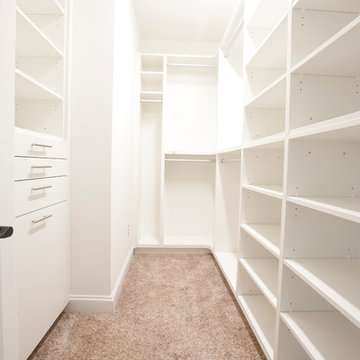
Inspiration för ett litet industriellt walk-in-closet för könsneutrala, med släta luckor, vita skåp och heltäckningsmatta
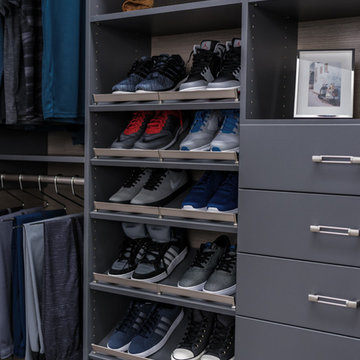
Industriell inredning av ett mellanstort walk-in-closet för män, med grått golv, öppna hyllor, grå skåp och klinkergolv i keramik
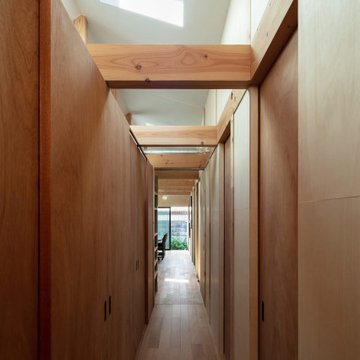
ウォークインクローゼットと一体化した廊下。右手は寝室。(撮影:笹倉洋平)
Inspiration för ett litet industriellt walk-in-closet för könsneutrala, med skåp i mörkt trä, ljust trägolv och brunt golv
Inspiration för ett litet industriellt walk-in-closet för könsneutrala, med skåp i mörkt trä, ljust trägolv och brunt golv
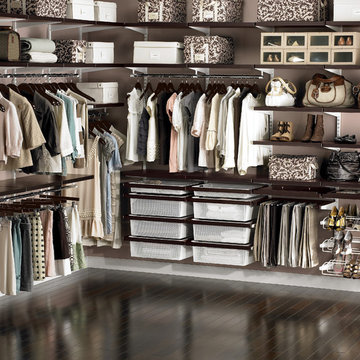
Bild på ett stort industriellt walk-in-closet för könsneutrala, med mörkt trägolv
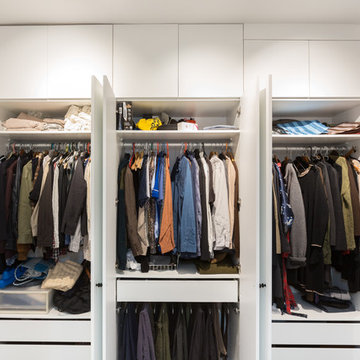
Transformer un ancien atelier en appartement. Les enfants ayant tous quitté la maison, Corina et son mari ont décidé de revenir sur Paris et d’habiter une surface plus petite. Nos clients ont fait l’acquistion d’anciens ateliers très lumineux. Ces derniers servaient jusqu’alors de bureau, il nous a fallu repenser entièrement l’aménagement pour rendre la surface habitable et conviviale.
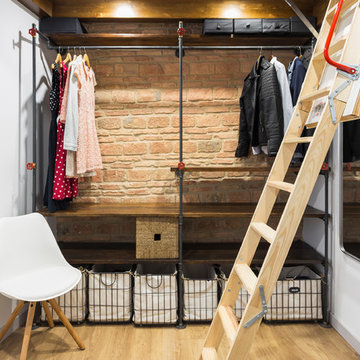
Fotos por José Chas
Inredning av ett industriellt litet walk-in-closet för könsneutrala, med öppna hyllor, skåp i mörkt trä och ljust trägolv
Inredning av ett industriellt litet walk-in-closet för könsneutrala, med öppna hyllor, skåp i mörkt trä och ljust trägolv
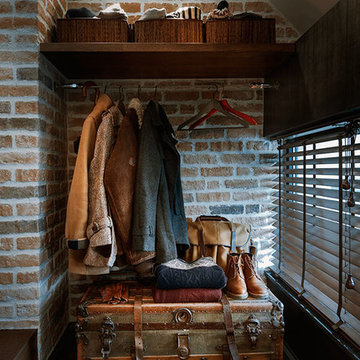
Architec Dimitar Karanikolov y Veneta Nikolova
Industriell inredning av ett litet walk-in-closet för män, med öppna hyllor
Industriell inredning av ett litet walk-in-closet för män, med öppna hyllor
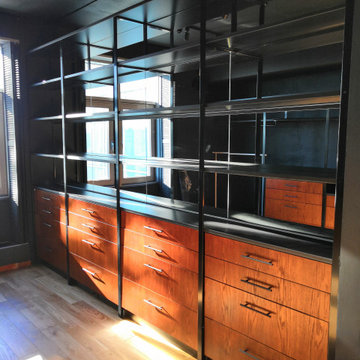
Отдельная большая гардеробная комната. Для исполнения мебели мы использовали металлический каркас с порошковой окраской, полки ил ЛДСП EGGER 25 мм., большое количество ящиков, фасады изготовлены из МДФ в шпоне дуба, зеркала на заднем фоне.
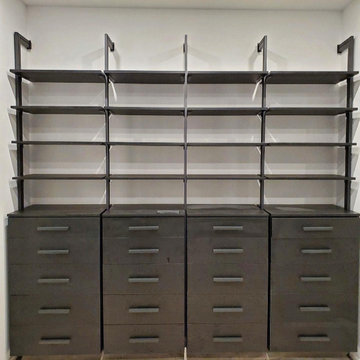
Orto Walk In Closet by Komandor. The ultimate representation of Industrial, Minimalist and Scandinavian styles. The Orto Column system is available in black, white and aluminum finish with several wood colors to choose from. From closets to media cabinets…this chic and airy system is the ultimate addition to any room in your home.
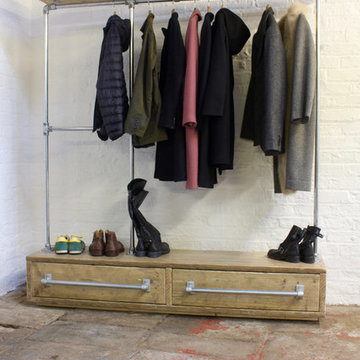
Отличный гардеробный шкаф, который можно поставить в прихожей, он не будет занимать много места, но будет вмещать в себя много вещей. На нем можно разместить как верхнюю одежду, так и обувь. Гардеробная выполнена из труб и массива дерева, трубы размещены так, что можно вещать и короткие куртки и длинные пальто, без страха, что они могут помяться!
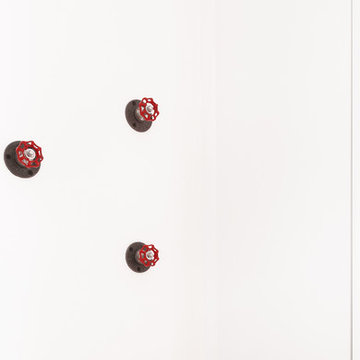
Patères faites en brides et robinet de plomberie, dans un style résolument industriel pour cette entrée blanche ! Le rouge rappelle la descente d'escalier.
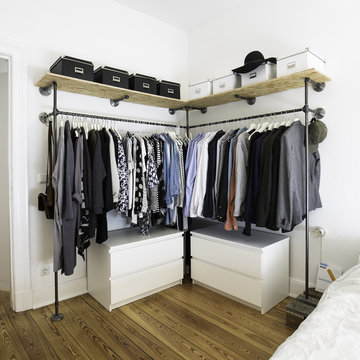
© Peter Müller
Inspiration för ett stort industriellt walk-in-closet för könsneutrala, med öppna hyllor, mellanmörkt trägolv, vita skåp och brunt golv
Inspiration för ett stort industriellt walk-in-closet för könsneutrala, med öppna hyllor, mellanmörkt trägolv, vita skåp och brunt golv
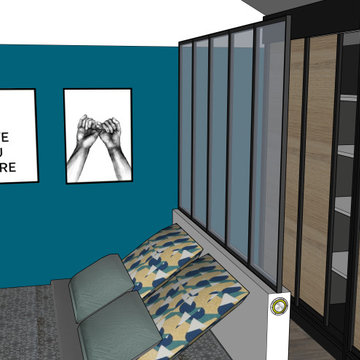
Dressing sur mesure sous pente pour une optimisation de l'espace.
Industriell inredning av ett litet klädskåp för könsneutrala, med skåp i ljust trä
Industriell inredning av ett litet klädskåp för könsneutrala, med skåp i ljust trä
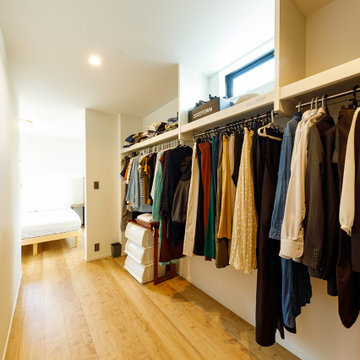
主寝室と隣接する、大容量のウォークインクローゼット。動線も便利で起床時・就寝時に、すぐにここで身支度ができます。
Inspiration för mellanstora industriella walk-in-closets för könsneutrala, med öppna hyllor, vita skåp, mellanmörkt trägolv och brunt golv
Inspiration för mellanstora industriella walk-in-closets för könsneutrala, med öppna hyllor, vita skåp, mellanmörkt trägolv och brunt golv
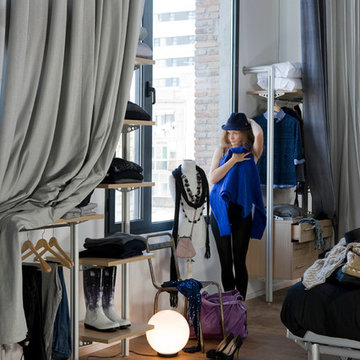
Vestidor de estilo industrial chic con unas fantásticas cortinas de algodón.
Idéer för stora industriella omklädningsrum för kvinnor, med mellanmörkt trägolv
Idéer för stora industriella omklädningsrum för kvinnor, med mellanmörkt trägolv
76 foton på industriell garderob och förvaring
1
