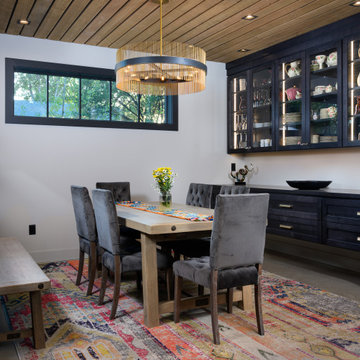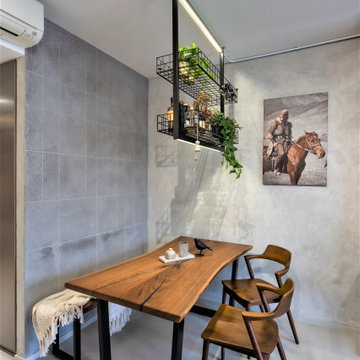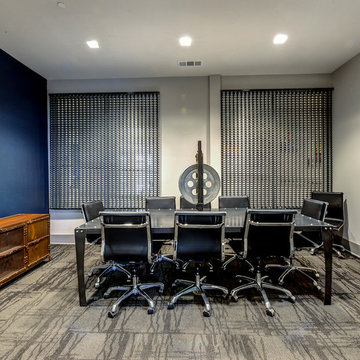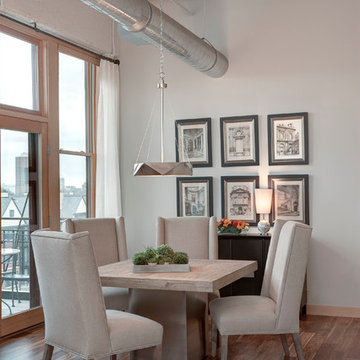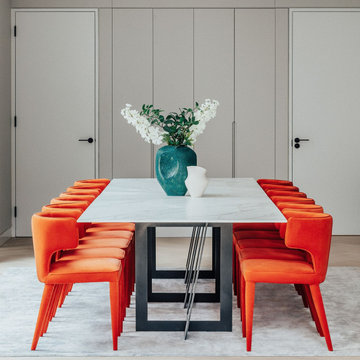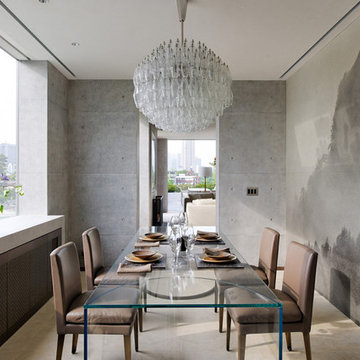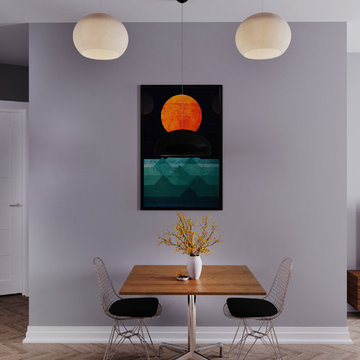836 foton på industriell grå matplats
Sortera efter:
Budget
Sortera efter:Populärt i dag
1 - 20 av 836 foton
Artikel 1 av 3

With an open plan and exposed structure, every interior element had to be beautiful and functional. Here you can see the massive concrete fireplace as it defines four areas. On one side, it is a wood burning fireplace with firewood as it's artwork. On another side it has additional dish storage carved out of the concrete for the kitchen and dining. The last two sides pinch down to create a more intimate library space at the back of the fireplace.
Photo by Lincoln Barber
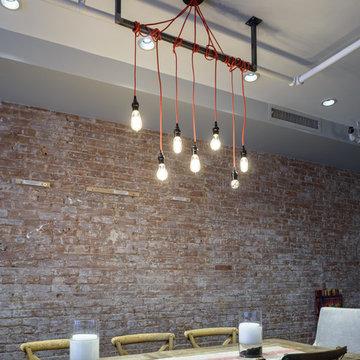
A custom millwork piece in the living room was designed to house an entertainment center, work space, and mud room storage for this 1700 square foot loft in Tribeca. Reclaimed gray wood clads the storage and compliments the gray leather desk. Blackened Steel works with the gray material palette at the desk wall and entertainment area. An island with customization for the family dog completes the large, open kitchen. The floors were ebonized to emphasize the raw materials in the space.
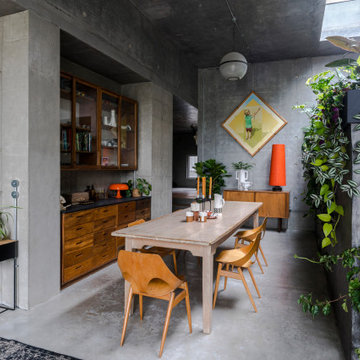
Inspired by concrete skate parks, this family home in rural Lewes was featured in Grand Designs. Our brief was to inject colour and texture to offset the cold concrete surfaces of the property. Within the walls of this architectural wonder, we created bespoke soft furnishings and specified iconic contemporary furniture, adding warmth to the industrial interior.
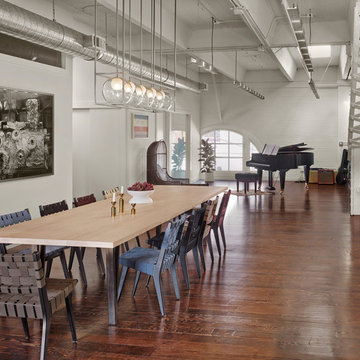
Cesar Rubio
Foto på en mycket stor industriell matplats med öppen planlösning, med vita väggar och mellanmörkt trägolv
Foto på en mycket stor industriell matplats med öppen planlösning, med vita väggar och mellanmörkt trägolv
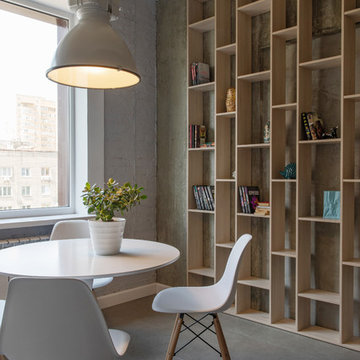
Инна Каблукова
Inspiration för små industriella matplatser, med grå väggar och grått golv
Inspiration för små industriella matplatser, med grå väggar och grått golv
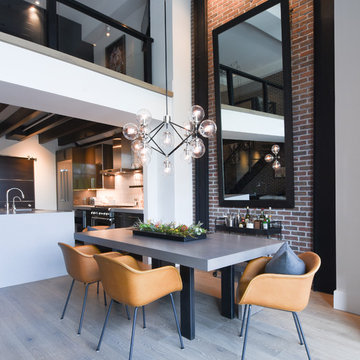
Idéer för att renovera ett industriellt kök med matplats, med vita väggar och grått golv
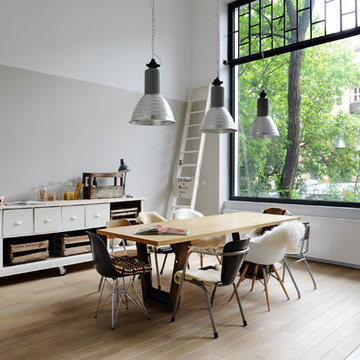
Foto Mirjam Knickrim
Inspiration för en stor industriell matplats med öppen planlösning, med vita väggar och ljust trägolv
Inspiration för en stor industriell matplats med öppen planlösning, med vita väggar och ljust trägolv
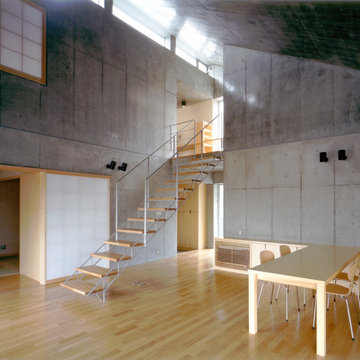
撮影 藤塚光政
Foto på en industriell matplats med öppen planlösning, med grå väggar, mellanmörkt trägolv och brunt golv
Foto på en industriell matplats med öppen planlösning, med grå väggar, mellanmörkt trägolv och brunt golv
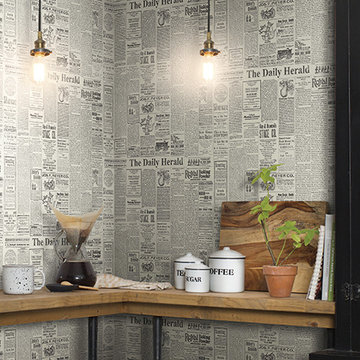
York Wall Coverings
Inredning av en industriell mellanstor separat matplats, med flerfärgade väggar
Inredning av en industriell mellanstor separat matplats, med flerfärgade väggar

alyssa kirsten
Inspiration för små industriella matplatser med öppen planlösning, med grå väggar, mellanmörkt trägolv, en standard öppen spis och en spiselkrans i trä
Inspiration för små industriella matplatser med öppen planlösning, med grå väggar, mellanmörkt trägolv, en standard öppen spis och en spiselkrans i trä
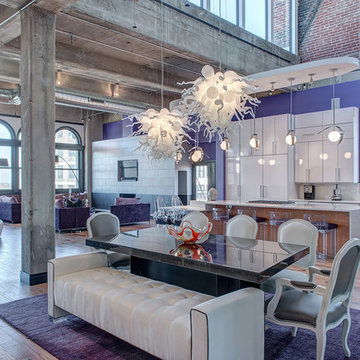
Industriell inredning av en stor matplats med öppen planlösning, med mellanmörkt trägolv och brunt golv
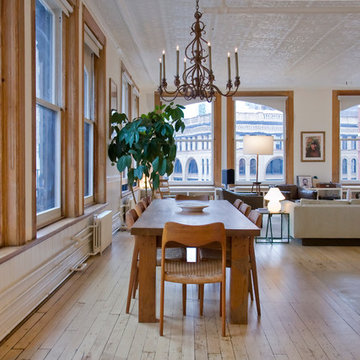
Idéer för att renovera en industriell matplats med öppen planlösning, med vita väggar och ljust trägolv
836 foton på industriell grå matplats
1

