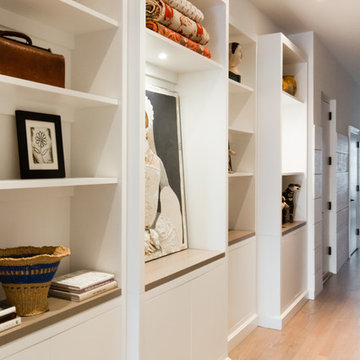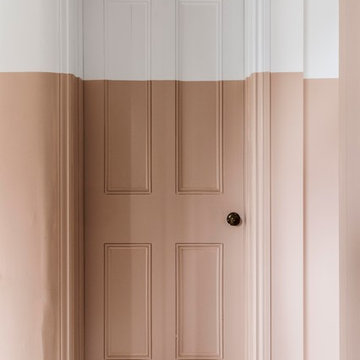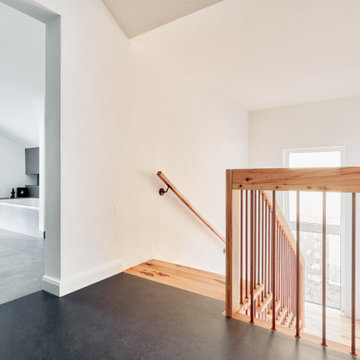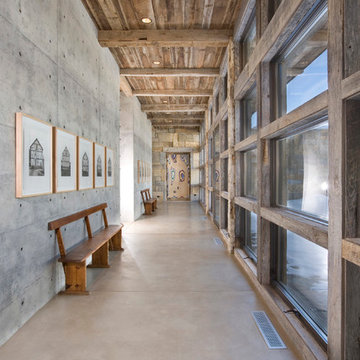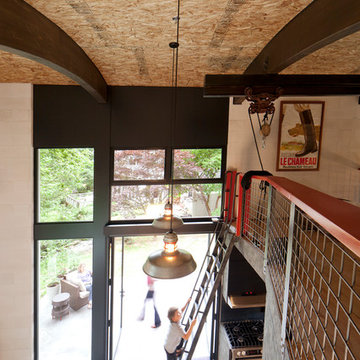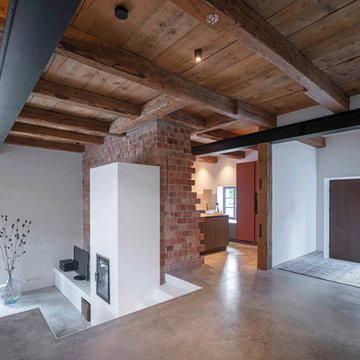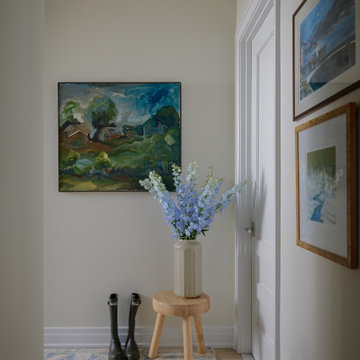3 597 foton på industriell hall
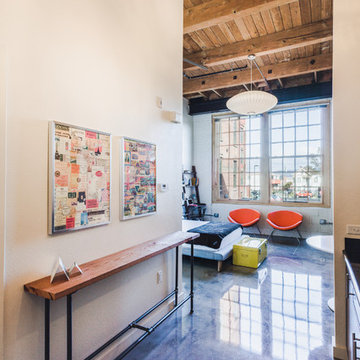
Sumit Kohli Photography
Exempel på en industriell hall, med vita väggar och blått golv
Exempel på en industriell hall, med vita väggar och blått golv
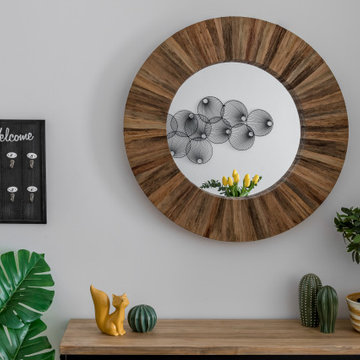
Mueble y espejo del recibidor.
Idéer för en industriell hall, med vita väggar, ljust trägolv och brunt golv
Idéer för en industriell hall, med vita väggar, ljust trägolv och brunt golv
Hitta den rätta lokala yrkespersonen för ditt projekt
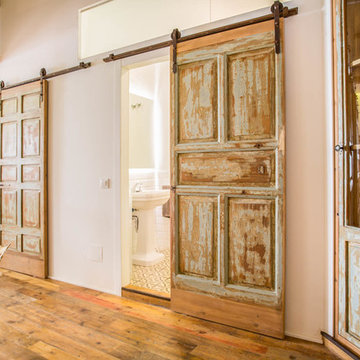
Foto på en mellanstor industriell hall, med vita väggar och mellanmörkt trägolv
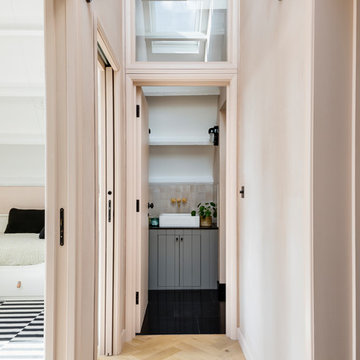
Chris Snook
Inspiration för industriella hallar, med rosa väggar och ljust trägolv
Inspiration för industriella hallar, med rosa väggar och ljust trägolv
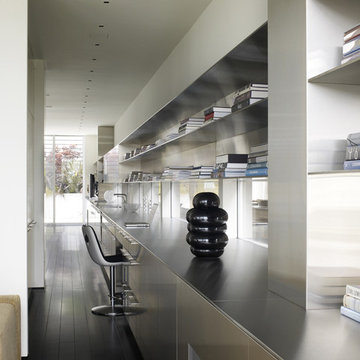
This formally Edwardian home was seismically upgraded and completely remodeled into a modern residence consisting of concrete, steel and glass. The three story structure is served by an elevator and rests on an exposed concrete garage accessed by a grated aluminum gate. An eight by six foot anodized aluminum pivoting front door opens up to a geometric stair case with etched Starfire guardrails. The stainless steel Bulthaup kitchen and module systems include a 66 foot counter that spans the depth of the home.
Photos: Marion Brenner
Architect: Stanley Saitowitz
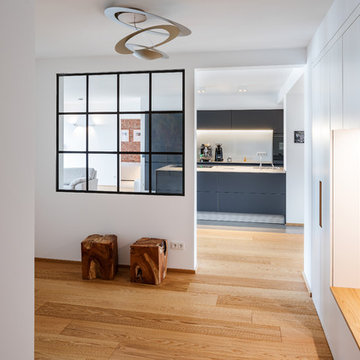
Jannis Wiebusch
Idéer för en stor industriell hall, med mellanmörkt trägolv, vita väggar och brunt golv
Idéer för en stor industriell hall, med mellanmörkt trägolv, vita väggar och brunt golv
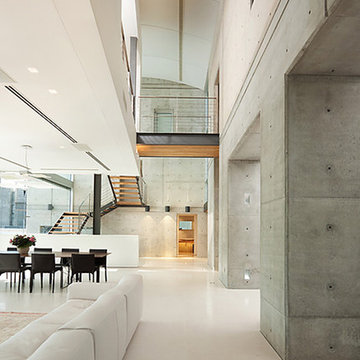
villa. architect : dror barda (drorbarda.com)
Foto på en industriell hall, med grå väggar och vitt golv
Foto på en industriell hall, med grå väggar och vitt golv
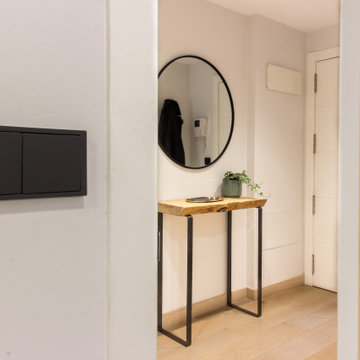
Una cuidad distribución y elección de mobiliario y complementos dieron lugar a un estilismo ideal que encajaba como un guante en el propietario. Un estilo industrial y nórdico, con toques negros que aportaban carácter pero luminoso sin olvidar la parte funcional
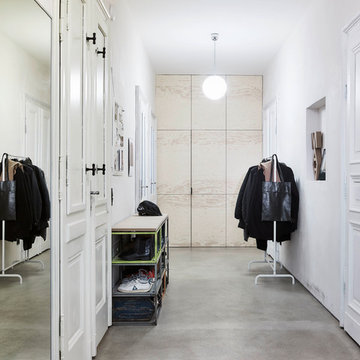
© Michael Moser
Idéer för att renovera en mellanstor industriell hall, med vita väggar, betonggolv och grått golv
Idéer för att renovera en mellanstor industriell hall, med vita väggar, betonggolv och grått golv
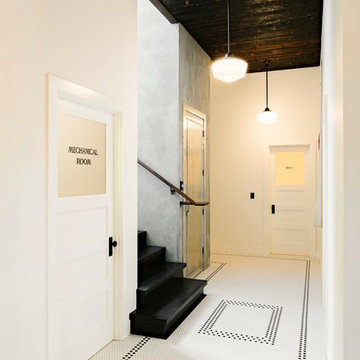
The movement is orchestrated so that you experience the heavier/darker ground floor upon entering the building and then travel up through the light filled stairway.
Photo by Lincoln Barber
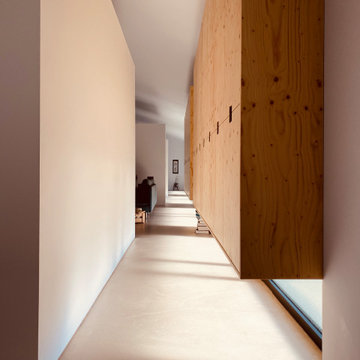
Vista desde el hall de acceso de toda la longitud de la vivienda. Se aprecia la luz natural rasante que baña el suelo bajo el mobiliario suspendido.
Inredning av en industriell mellanstor hall, med vita väggar, betonggolv och grått golv
Inredning av en industriell mellanstor hall, med vita väggar, betonggolv och grått golv
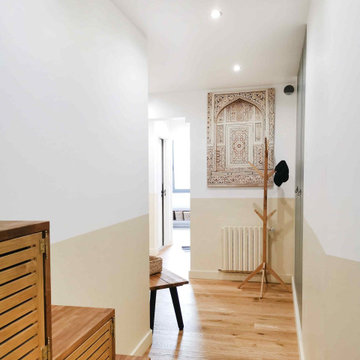
Appartement des années 70 dont les chambres et le salon ont un accès direct à la terrasse, ce qui permet au logement de profiter d’une chaleureuse lumière naturelle. La décoration et la configuration des lieux sont bien vétustes et pas du tout optimisées. Ainsi, nous avons décidé avec mes clients d’entreprendre un VRAI PROGRAMME DE RENOVATION, comprenant : le changement de toutes les fenêtres en double vitrage (dont 1 baie vitrée scindée en 2 nouvelles portes vitrées pour la pièce en plus), l’ouverture de 2 porteurs pour agrandir les volumes, notamment celui de l’entrée, la réfection de toute l’électricité, le rafraîchissement complet de la cuisine et de tous les revêtements et surtout, la redistribution des pièces. L‘objectif étant de gagner 1 pièce en plus : à la fois chambre d’amis et bureau d’appoint. Bercée par les matières texturées (bois, velours, simili cuir) et coloris chauds (ivoire et moutarde en passant par le beige) de sa terre natale marocaine, ma cliente en particulier, souhaite apporter douceur à son nouveau logement. La couleur (vert tilleul, gris anthracite, bleu simili Majorelle) s’y exprime donc comme fil conducteur pour accompagner les volumes, le tout dans un esprit Vintage Factory, cher à ses nouveaux occupants.
3 597 foton på industriell hall
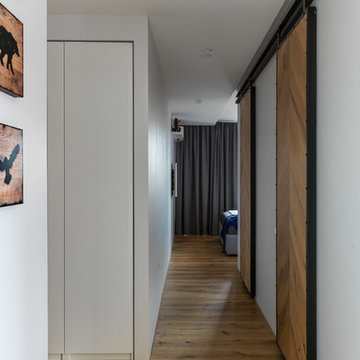
Idéer för en industriell hall, med vita väggar och mellanmörkt trägolv
3
