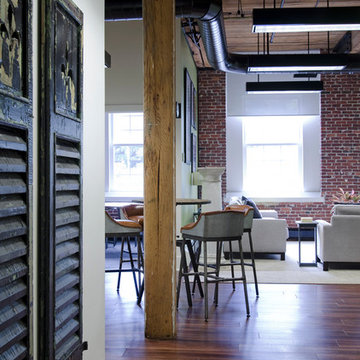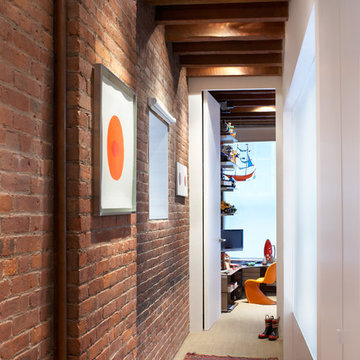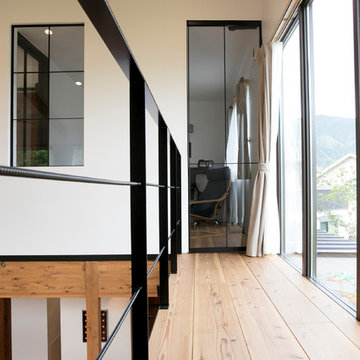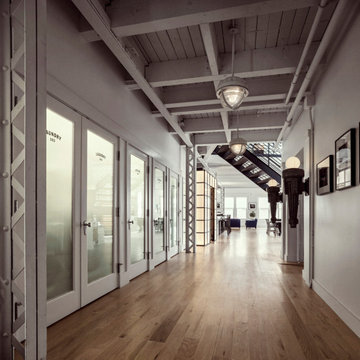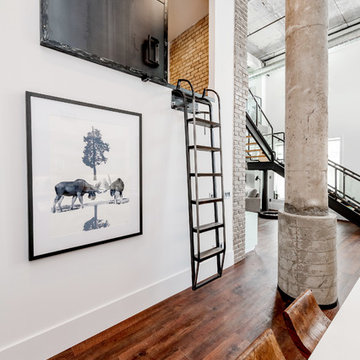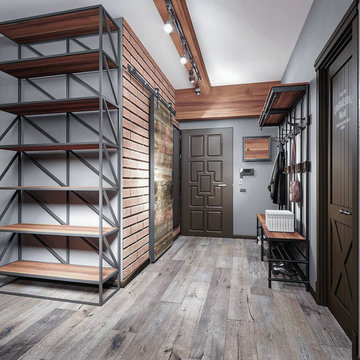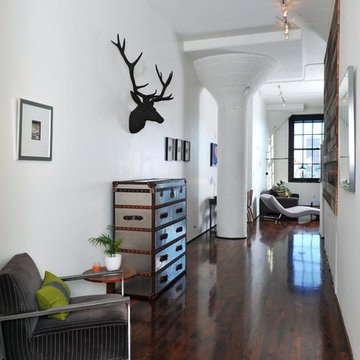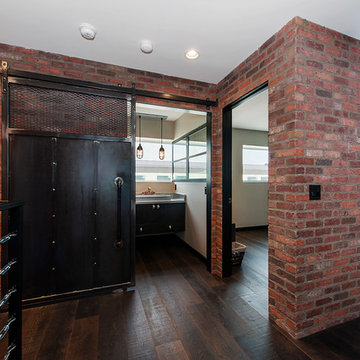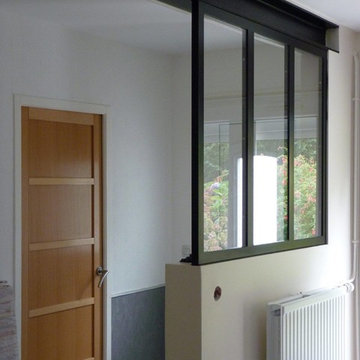3 607 foton på industriell hall
Hitta den rätta lokala yrkespersonen för ditt projekt
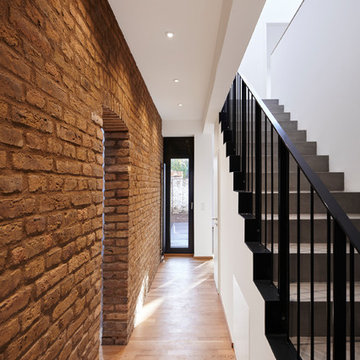
Lennart Wiedemuth
Foto på en mellanstor industriell hall, med vita väggar, mellanmörkt trägolv och brunt golv
Foto på en mellanstor industriell hall, med vita väggar, mellanmörkt trägolv och brunt golv
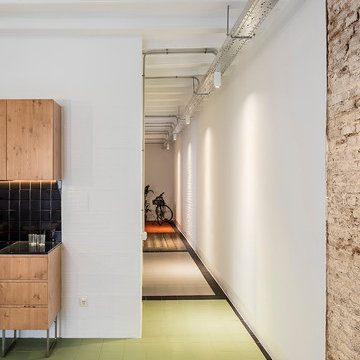
Adrià Goula
Inspiration för en mellanstor industriell hall, med vita väggar och klinkergolv i keramik
Inspiration för en mellanstor industriell hall, med vita väggar och klinkergolv i keramik
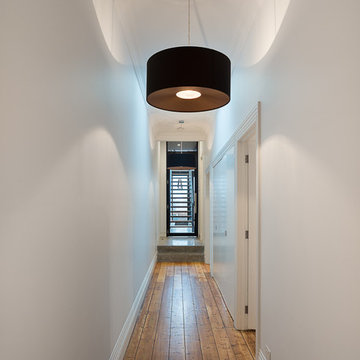
Inspiration för en mellanstor industriell hall, med vita väggar och mellanmörkt trägolv
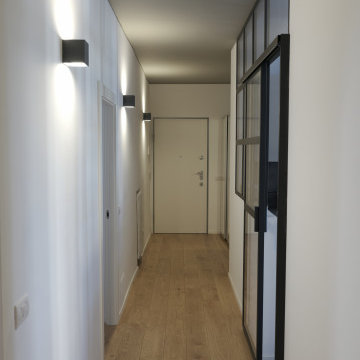
IL LUNGO CORRIDOIO DA CUI SI ACCEDE ALLE STANZE E ALLA ZONA LIVING E' ACCENTUATO DALLA POSA DEI LISTONI IN ROVERE. LA PARETE IN VETRO E LE LAMPADE COL MICACEO RITMANO LO SPAZIO.
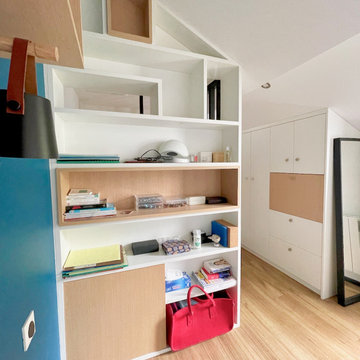
Une bibliothèque fait office de cloison entre la chambre et la cage d'escalier laissant filtrer la lumière à travers quelques niches. Un dressing sur mesure a été réalisé dans le passage d'accès incluant également un bureau.
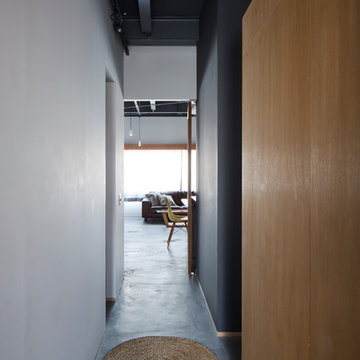
写真:富田英次
Inspiration för industriella hallar, med betonggolv, grå väggar och grått golv
Inspiration för industriella hallar, med betonggolv, grå väggar och grått golv
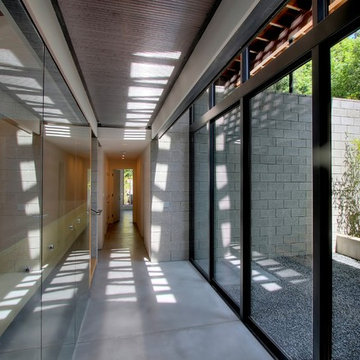
Storefront window wall blurs transition between garden court and central spine.
Inredning av en industriell hall, med betonggolv och grått golv
Inredning av en industriell hall, med betonggolv och grått golv
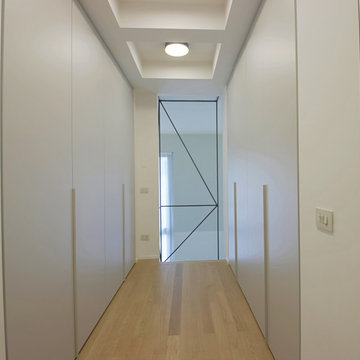
Un corridoio illuminato da lampade inserite in un controsoffitto disegnato per accoglierle. Abbiamo posizionato qui gli armadi per liberare le camere da letto.
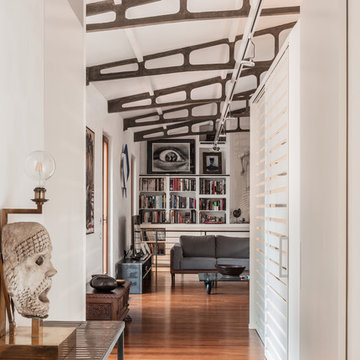
Foto di Angelo Talia
Progetto: Studio THEN Architecture
Foto på en industriell hall, med vita väggar, mellanmörkt trägolv och brunt golv
Foto på en industriell hall, med vita väggar, mellanmörkt trägolv och brunt golv
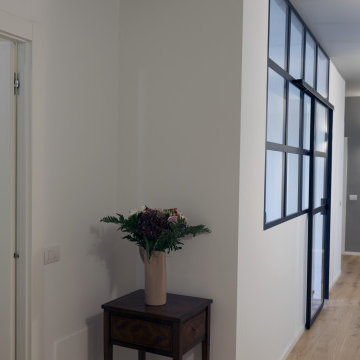
IL CORRIDIOI DIVIDE IN DUE LA CASA CON UN MURO PORTANTE. E' STATO CREATO UN CONTROSOFFITTO COME VANO TECNICO PER OSPITARE L'ARIA CONDIZIONATA CANALIZZATA E RIDARE PROPORZIONE AL CORRIDOIO LUNGO E ALTO TIPICO DELLE CASE D'EPOCA.
3 607 foton på industriell hall
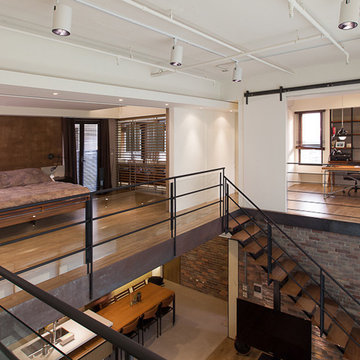
By PMK+designers
http://www.facebook.com/PmkDesigners
http://fotologue.jp/pmk
Designer: Kevin Yang
Project Manager: Hsu Wen-Hung
Project Name: Lai Residence
Location: Kaohsiung City, Taiwan
Photography by: Joey Liu
This two-story penthouse apartment embodies many of PMK’s ideas about integration between space, architecture, urban living, and spirituality into everyday life. Designed for a young couple with a recent newborn daughter, this residence is centered on a common area on the lower floor that supports a wide range of activities, from cooking and dining, family entertainment and music, as well as coming together as a family by its visually seamless transitions from inside to outside to merge the house into its’ cityscape. The large two-story volume of the living area keeps the second floor connected containing a semi-private master bedroom, walk-in closet and master bath, plus a separate private study.
The integrity of the home’s materials was also an important factor in the design—solid woods, concrete, and raw metal were selected because they stand up to day to day needs of a family’s use yet look even better with age. Brick wall surfaces are carefully placed for the display of art and objects, so that these elements are integrated into the architectural fabric of the space.
9
