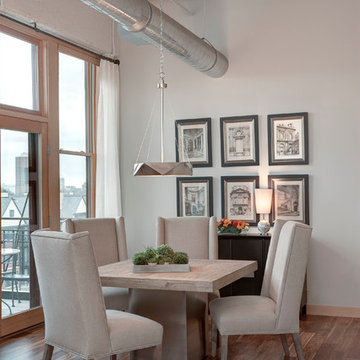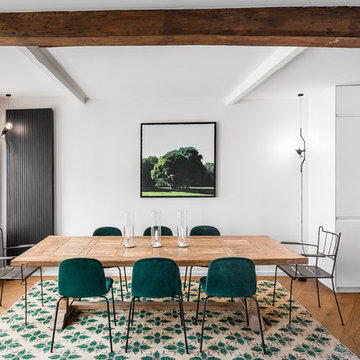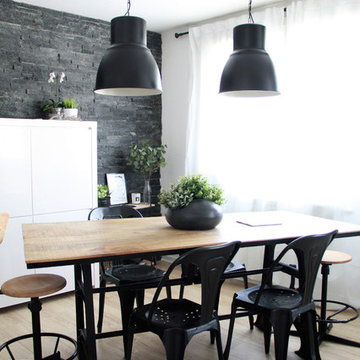931 foton på industriell matplats, med brunt golv
Sortera efter:
Budget
Sortera efter:Populärt i dag
1 - 20 av 931 foton
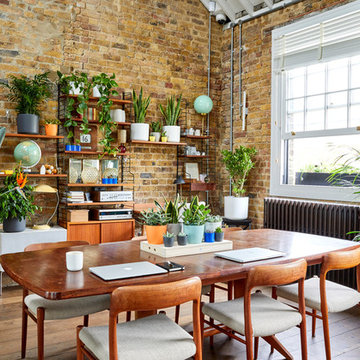
Research has found that plants in the office can not only improve productivity and happiness but they can also purify the air of toxic pollutants and help absorb noise pollution - so pretty much a must-have for every office.
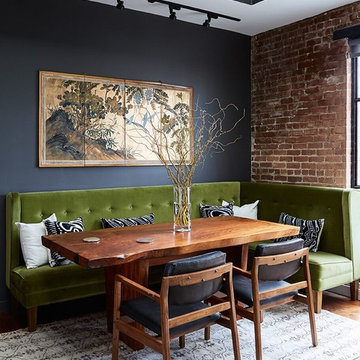
Matt Sartain Photography
Idéer för industriella matplatser, med svarta väggar, mellanmörkt trägolv och brunt golv
Idéer för industriella matplatser, med svarta väggar, mellanmörkt trägolv och brunt golv

Photography by Eduard Hueber / archphoto
North and south exposures in this 3000 square foot loft in Tribeca allowed us to line the south facing wall with two guest bedrooms and a 900 sf master suite. The trapezoid shaped plan creates an exaggerated perspective as one looks through the main living space space to the kitchen. The ceilings and columns are stripped to bring the industrial space back to its most elemental state. The blackened steel canopy and blackened steel doors were designed to complement the raw wood and wrought iron columns of the stripped space. Salvaged materials such as reclaimed barn wood for the counters and reclaimed marble slabs in the master bathroom were used to enhance the industrial feel of the space.
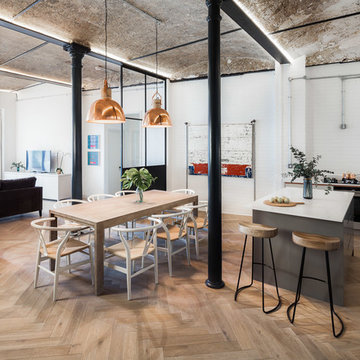
David Butler
Inspiration för ett industriellt kök med matplats, med vita väggar, mellanmörkt trägolv och brunt golv
Inspiration för ett industriellt kök med matplats, med vita väggar, mellanmörkt trägolv och brunt golv
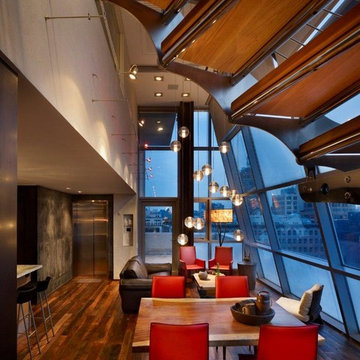
Inredning av en industriell liten matplats med öppen planlösning, med beige väggar, mörkt trägolv och brunt golv
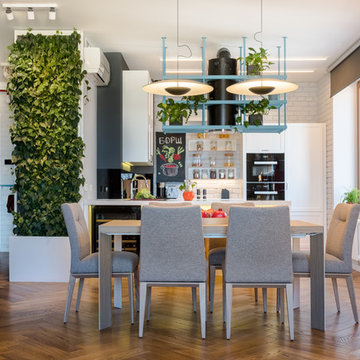
Автор проекта: Антон Базалийский.
На фото вид на столовую группу и кухню. Одним из пожеланий заказчиков было "оживить" интерьер растениями. Так появилась фитостена и вытяжка с подставкой для комнатный растений.
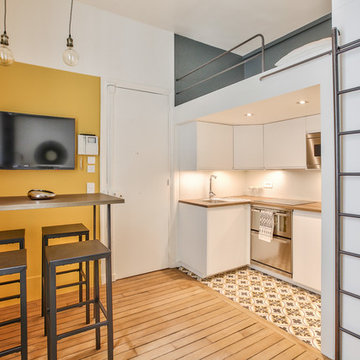
Jolie cuisine IKEA collection VOXTORP blanche, toute équipée. Micro-mosaïques blanches pour la crédence, et plan de travail chêne foncé pour le contraste. Cuisine ultra-moderne, avec tout ce qu'il faut !
Elle se situe sous le lit en mezzanine, qui ressemble à une vraie chambre grâce aux pans de murs peints en gris foncé pour accentuer la partie nuit, le tout accessible grâce à l'échelle en métal amovible, réalisée sur-mesure.
Le tout faisant face à la partie salle à manger, qui sur le même principe, se démarque visuellement grâce à ses murs de couleurs qui viennent créer une pièce dans la pièce.
Table et chaises hautes choisies pour casser la hauteur sous plafond.
https://www.nevainteriordesign.com/
Liens Magazines :
Houzz
https://www.houzz.fr/ideabooks/97017180/list/couleur-d-hiver-le-jaune-curry-epice-la-decoration
Castorama
https://www.18h39.fr/articles/9-conseils-de-pro-pour-rendre-un-appartement-en-rez-de-chaussee-lumineux.html
Maison Créative
http://www.maisoncreative.com/transformer/amenager/comment-amenager-lespace-sous-une-mezzanine-9753
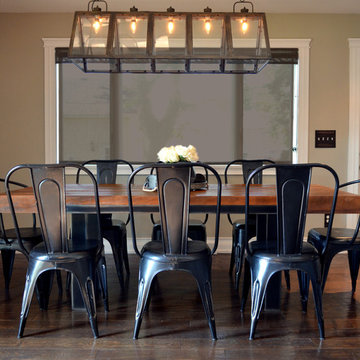
Industrial farmhouse style kitchen, industrial table, industrial chandelier, metal chairs, solar shades
Exempel på ett industriellt kök med matplats, med mellanmörkt trägolv och brunt golv
Exempel på ett industriellt kök med matplats, med mellanmörkt trägolv och brunt golv
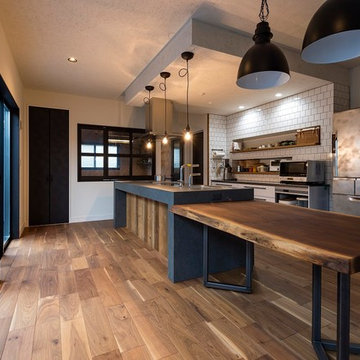
キッチンは、TOTOの商品に
メラミン加工の素材を合体させた
完全なオリジナルな出来栄えです。
ダイニングテーブルも造作で
お客様好みの大きさにオーダーメイド。
Exempel på en industriell matplats, med mellanmörkt trägolv, brunt golv och vita väggar
Exempel på en industriell matplats, med mellanmörkt trägolv, brunt golv och vita väggar
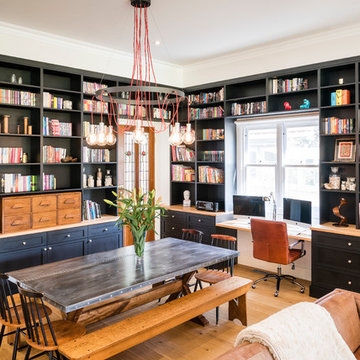
A library-wrapped dining room. Clever incorporation of a desk with a view.
Photography Tim Turner
Inspiration för stora industriella matplatser med öppen planlösning, med vita väggar, ljust trägolv och brunt golv
Inspiration för stora industriella matplatser med öppen planlösning, med vita väggar, ljust trägolv och brunt golv
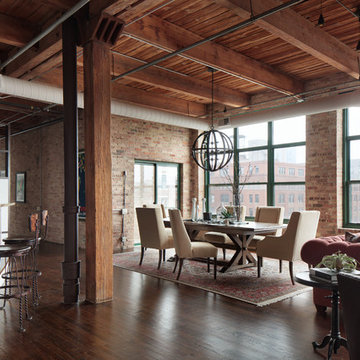
Exempel på en industriell matplats med öppen planlösning, med mörkt trägolv och brunt golv

Фото - Сабухи Новрузов
Inspiration för industriella matplatser med öppen planlösning, med vita väggar, mellanmörkt trägolv och brunt golv
Inspiration för industriella matplatser med öppen planlösning, med vita väggar, mellanmörkt trägolv och brunt golv
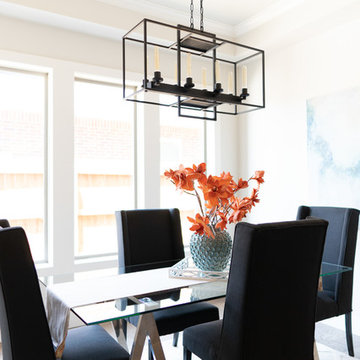
Dining Room
Foto på en mellanstor industriell separat matplats, med ljust trägolv, brunt golv och grå väggar
Foto på en mellanstor industriell separat matplats, med ljust trägolv, brunt golv och grå väggar
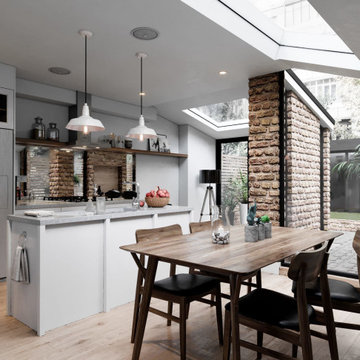
Pay attention to the right lighting in this kitchen. The room has three different types of lighting: lamps built in the ceiling, lamps built in the cabinets, and pendant lights.
These three types of lighting allow the owners of the kitchen to easily and quick do a great number of works including eating, cooking, dishwashing and so forth.
Along with our team of professional interior designers, you are bound to get the perfect kitchen you have been dreaming of for so long!
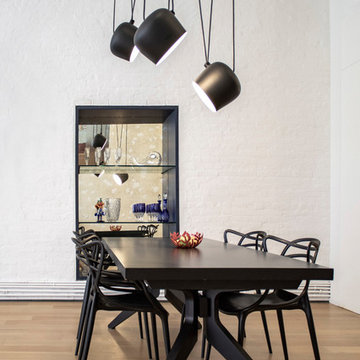
photos by Pedro Marti
This large light-filled open loft in the Tribeca neighborhood of New York City was purchased by a growing family to make into their family home. The loft, previously a lighting showroom, had been converted for residential use with the standard amenities but was entirely open and therefore needed to be reconfigured. One of the best attributes of this particular loft is its extremely large windows situated on all four sides due to the locations of neighboring buildings. This unusual condition allowed much of the rear of the space to be divided into 3 bedrooms/3 bathrooms, all of which had ample windows. The kitchen and the utilities were moved to the center of the space as they did not require as much natural lighting, leaving the entire front of the loft as an open dining/living area. The overall space was given a more modern feel while emphasizing it’s industrial character. The original tin ceiling was preserved throughout the loft with all new lighting run in orderly conduit beneath it, much of which is exposed light bulbs. In a play on the ceiling material the main wall opposite the kitchen was clad in unfinished, distressed tin panels creating a focal point in the home. Traditional baseboards and door casings were thrown out in lieu of blackened steel angle throughout the loft. Blackened steel was also used in combination with glass panels to create an enclosure for the office at the end of the main corridor; this allowed the light from the large window in the office to pass though while creating a private yet open space to work. The master suite features a large open bath with a sculptural freestanding tub all clad in a serene beige tile that has the feel of concrete. The kids bath is a fun play of large cobalt blue hexagon tile on the floor and rear wall of the tub juxtaposed with a bright white subway tile on the remaining walls. The kitchen features a long wall of floor to ceiling white and navy cabinetry with an adjacent 15 foot island of which half is a table for casual dining. Other interesting features of the loft are the industrial ladder up to the small elevated play area in the living room, the navy cabinetry and antique mirror clad dining niche, and the wallpapered powder room with antique mirror and blackened steel accessories.
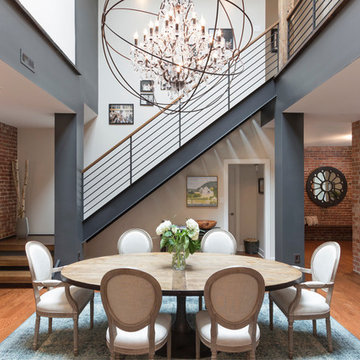
Foto på en mellanstor industriell matplats med öppen planlösning, med vita väggar, mellanmörkt trägolv och brunt golv
931 foton på industriell matplats, med brunt golv
1

