52 foton på industriell matplats, med en öppen vedspis
Sortera efter:
Budget
Sortera efter:Populärt i dag
1 - 20 av 52 foton
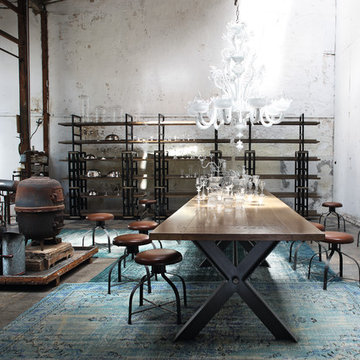
SYNTAXE DINING TABLE
Nouveaux Classiques collection
Base in 100 mm-thick steel, welding assembly forming an 80° angle, may be disassembled.
5 types of top available:
- Sand-blasted top: 4 mm-thick oak veneer on slatted wood with solid oak frame
- Smooth top: oak veneer on slatted wood with solid oak frame
- Solid oak top: entirely in solid oak
- Slate top: frame and belt in solid oak, slate panel on plywood, oak veneer
- Ceramic top: frame and belt in solid oak, ceramic panel on plywood, oak veneer.
Dimensions: W. 200 x H. 76 x D. 100 cm (78.7"w x 29.9"h x 39.4"d)
Other Dimensions :
Rectangular dining table : W. 240 x H. 76 x D. 100 cm (94.5"w x 29.9"h x 39.4"d)
Rectangular dining table : W. 300 x H. 76 x D. 100 cm (118.1"w x 29.9"h x 39.4"d)
Round dining table : H. 76 x ø 140 cm ( x 29.9"h x 55.1"ø)
Round dining table : H. 76 x ø 160 cm ( x 29.9"h x 63"ø)
This product, like all Roche Bobois pieces, can be customised with a large array of materials, colours and dimensions.
Our showroom advisors are at your disposal and will happily provide you with any additional information and advice.
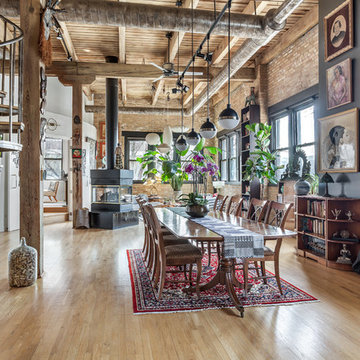
To create a global infusion-style, in this Chicago loft we utilized colorful textiles, richly colored furniture, and modern furniture, patterns, and colors.
Project designed by Skokie renovation firm, Chi Renovation & Design - general contractors, kitchen and bath remodelers, and design & build company. They serve the Chicago area and its surrounding suburbs, with an emphasis on the North Side and North Shore. You'll find their work from the Loop through Lincoln Park, Skokie, Evanston, Wilmette, and all the way up to Lake Forest.
For more about Chi Renovation & Design, click here: https://www.chirenovation.com/
To learn more about this project, click here:

Idéer för stora industriella matplatser med öppen planlösning, med vita väggar, klinkergolv i keramik, en öppen vedspis och en spiselkrans i metall
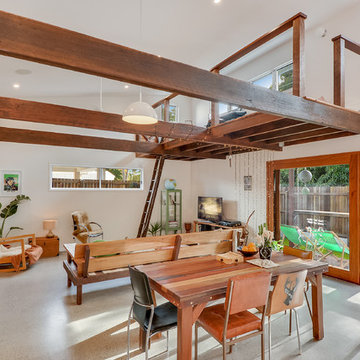
Idéer för att renovera en industriell matplats med öppen planlösning, med vita väggar, betonggolv och en öppen vedspis

Industriell inredning av en mellanstor matplats med öppen planlösning, med vita väggar, mörkt trägolv, en öppen vedspis, en spiselkrans i betong och brunt golv
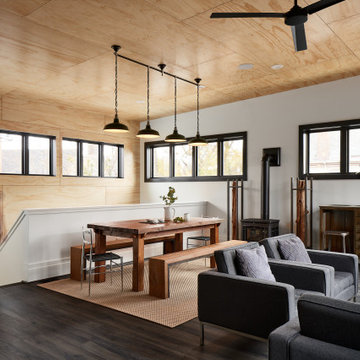
Idéer för att renovera en industriell matplats, med vita väggar, vinylgolv, en öppen vedspis och grått golv
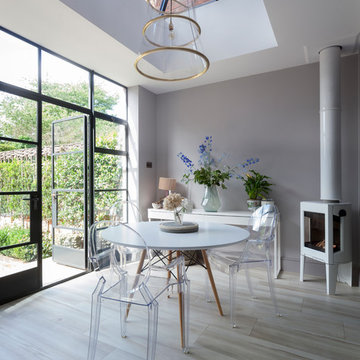
Andy Marshall
Idéer för industriella matplatser med öppen planlösning, med grå väggar, klinkergolv i porslin, en öppen vedspis och beiget golv
Idéer för industriella matplatser med öppen planlösning, med grå väggar, klinkergolv i porslin, en öppen vedspis och beiget golv
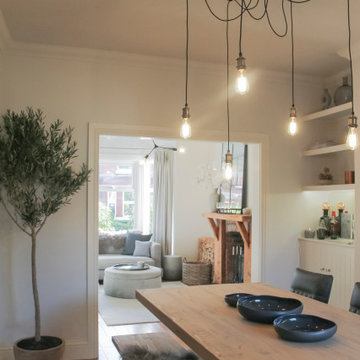
Our Cheshire based Client’s came to us for an inviting yet industrial look and feel with a focus on cool tones. We helped to introduce this through our Interior Design and Styling knowledge.
They had felt previously that they had purchased pieces that they weren’t exactly what they were looking for once they had arrived. Finding themselves making expensive mistakes and replacing items over time. They wanted to nail the process first time around on their Victorian Property which they had recently moved to.
During our extensive discovery and design process, we took the time to get to know our Clients taste’s and what they were looking to achieve. After showing them some initial timeless ideas, they were really pleased with the initial proposal. We introduced our Client’s desired look and feel, whilst really considering pieces that really started to make the house feel like home which are also based on their interests.
The handover to our Client was a great success and was really well received. They have requested us to help out with another space within their home as a total surprise, we are really honoured and looking forward to starting!
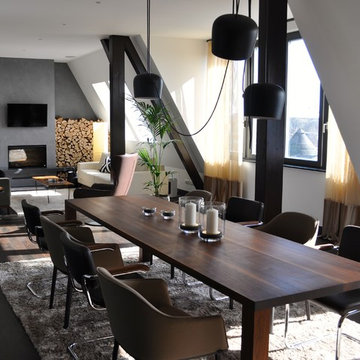
Industriell inredning av en stor matplats, med vita väggar, mörkt trägolv, en öppen vedspis, en spiselkrans i gips och brunt golv
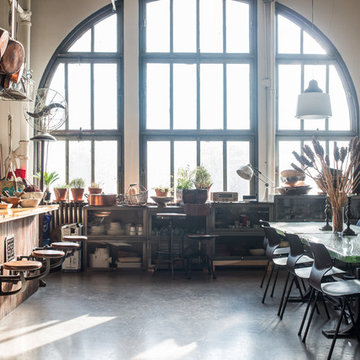
Exempel på en stor industriell separat matplats, med vita väggar, betonggolv, en öppen vedspis och en spiselkrans i metall
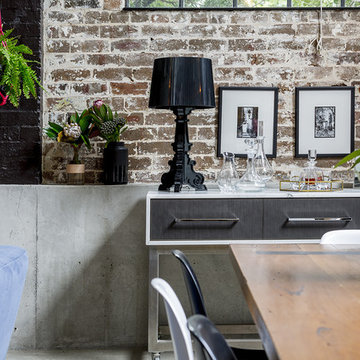
Inredning av en industriell mycket stor matplats med öppen planlösning, med betonggolv, en öppen vedspis, en spiselkrans i betong och grått golv
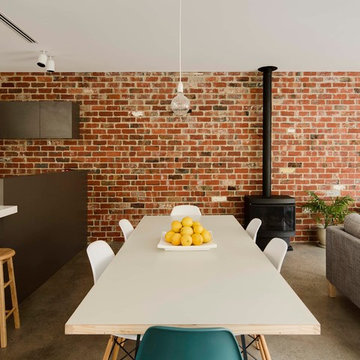
Ben Hoskings
Foto på en industriell matplats med öppen planlösning, med betonggolv, en öppen vedspis, en spiselkrans i metall och grått golv
Foto på en industriell matplats med öppen planlösning, med betonggolv, en öppen vedspis, en spiselkrans i metall och grått golv
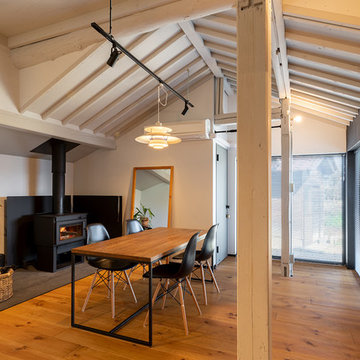
古き良きものを魅せる。新築には出せないこの魅力。
Idéer för industriella matplatser, med vita väggar, mellanmörkt trägolv, en öppen vedspis och brunt golv
Idéer för industriella matplatser, med vita väggar, mellanmörkt trägolv, en öppen vedspis och brunt golv
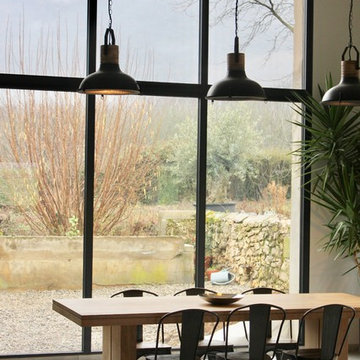
Foto på en stor industriell matplats med öppen planlösning, med grå väggar, klinkergolv i keramik, en öppen vedspis och grått golv
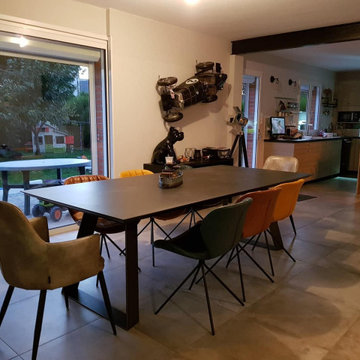
Rénovation d'une maison des années 80, les clients souhaitaient ouvrir pour gagner de l'espace et créer un grand séjour avec cuisine ouverte.
Les matériaux : metal grés cerame imitation béton, bois, cuir.
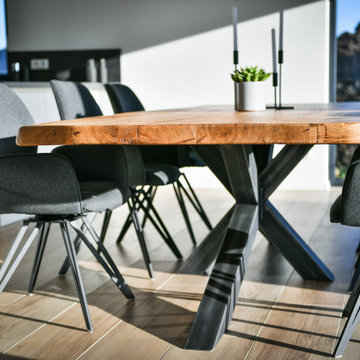
Seitenansicht mit 6cm dicken Platte aus handgefertigter alte Eiche aus Kroatien
Idéer för att renovera en stor industriell matplats med öppen planlösning, med vita väggar, klinkergolv i keramik, en öppen vedspis, en spiselkrans i trä och brunt golv
Idéer för att renovera en stor industriell matplats med öppen planlösning, med vita väggar, klinkergolv i keramik, en öppen vedspis, en spiselkrans i trä och brunt golv

Our Cheshire based Client’s came to us for an inviting yet industrial look and feel with a focus on cool tones. We helped to introduce this through our Interior Design and Styling knowledge.
They had felt previously that they had purchased pieces that they weren’t exactly what they were looking for once they had arrived. Finding themselves making expensive mistakes and replacing items over time. They wanted to nail the process first time around on their Victorian Property which they had recently moved to.
During our extensive discovery and design process, we took the time to get to know our Clients taste’s and what they were looking to achieve. After showing them some initial timeless ideas, they were really pleased with the initial proposal. We introduced our Client’s desired look and feel, whilst really considering pieces that really started to make the house feel like home which are also based on their interests.
The handover to our Client was a great success and was really well received. They have requested us to help out with another space within their home as a total surprise, we are really honoured and looking forward to starting!
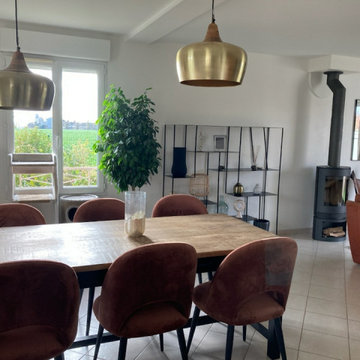
salle à manger au style industriel - reprise de l'ancienne table avec chaises en velours de couleurs - Etagères avec différents objets déco
Inredning av en industriell mellanstor matplats med öppen planlösning, med vita väggar, klinkergolv i keramik, en öppen vedspis och vitt golv
Inredning av en industriell mellanstor matplats med öppen planlösning, med vita väggar, klinkergolv i keramik, en öppen vedspis och vitt golv
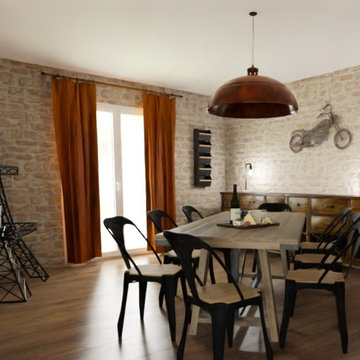
Aménagement d'un salon ambiance style industriel pose d'un parquet massif.
Inredning av en industriell mellanstor matplats, med beige väggar, mörkt trägolv, en öppen vedspis och brunt golv
Inredning av en industriell mellanstor matplats, med beige väggar, mörkt trägolv, en öppen vedspis och brunt golv
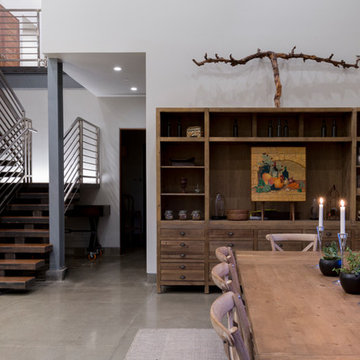
Large dining area with access to second floor sleeping quarters.
Photo credit: Ramona d'Viola - ilumus photography + marketing
Idéer för mycket stora industriella matplatser med öppen planlösning, med vita väggar, betonggolv, en öppen vedspis, en spiselkrans i metall och grått golv
Idéer för mycket stora industriella matplatser med öppen planlösning, med vita väggar, betonggolv, en öppen vedspis, en spiselkrans i metall och grått golv
52 foton på industriell matplats, med en öppen vedspis
1