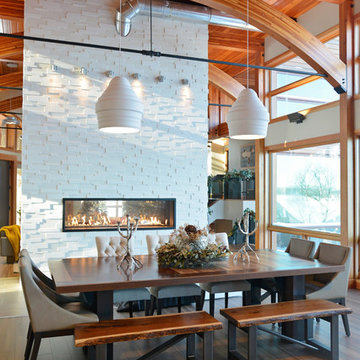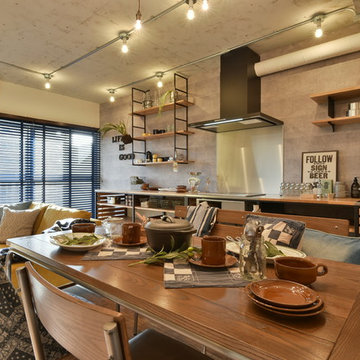859 foton på industriell matplats, med mellanmörkt trägolv
Sortera efter:
Budget
Sortera efter:Populärt i dag
1 - 20 av 859 foton
Artikel 1 av 3
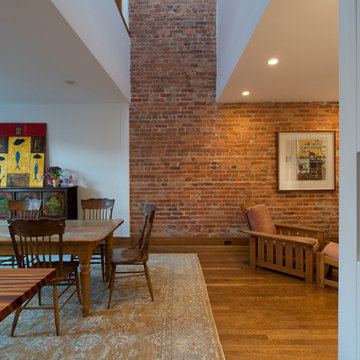
Inspiration för mellanstora industriella kök med matplatser, med vita väggar och mellanmörkt trägolv
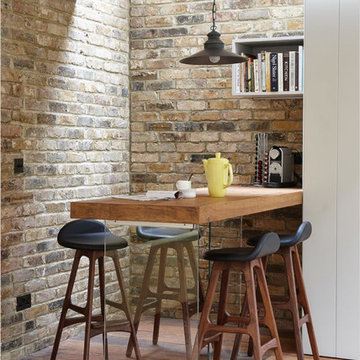
With this semi detached house in North London we aimed to increase the existing floor area of a previous extension that was built in the 80's. We introduced as much daylight as we could and opened up the space by removing an internal courtyard. We also increased the ceiling height where we could. We worked with our clients with the internal finishes allowing them to explore materials themselves. Together we put together a great space full of personality, light and space.
Jake Fitzjones Photography

Established in 1895 as a warehouse for the spice trade, 481 Washington was built to last. With its 25-inch-thick base and enchanting Beaux Arts facade, this regal structure later housed a thriving Hudson Square printing company. After an impeccable renovation, the magnificent loft building’s original arched windows and exquisite cornice remain a testament to the grandeur of days past. Perfectly anchored between Soho and Tribeca, Spice Warehouse has been converted into 12 spacious full-floor lofts that seamlessly fuse Old World character with modern convenience. Steps from the Hudson River, Spice Warehouse is within walking distance of renowned restaurants, famed art galleries, specialty shops and boutiques. With its golden sunsets and outstanding facilities, this is the ideal destination for those seeking the tranquil pleasures of the Hudson River waterfront.
Expansive private floor residences were designed to be both versatile and functional, each with 3 to 4 bedrooms, 3 full baths, and a home office. Several residences enjoy dramatic Hudson River views.
This open space has been designed to accommodate a perfect Tribeca city lifestyle for entertaining, relaxing and working.
This living room design reflects a tailored “old world” look, respecting the original features of the Spice Warehouse. With its high ceilings, arched windows, original brick wall and iron columns, this space is a testament of ancient time and old world elegance.
The dining room is a combination of interesting textures and unique pieces which create a inviting space.
The elements are: industrial fabric jute bags framed wall art pieces, an oversized mirror handcrafted from vintage wood planks salvaged from boats, a double crank dining table featuring an industrial aesthetic with a unique blend of iron and distressed mango wood, comfortable host and hostess dining chairs in a tan linen, solid oak chair with Cain seat which combine the rustic charm of an old French Farmhouse with an industrial look. Last, the accents such as the antler candleholders and the industrial pulley double pendant antique light really complete the old world look we were after to honor this property’s past.
Photography: Francis Augustine
Photography by Meredith Heuer
Exempel på en industriell matplats med öppen planlösning, med mellanmörkt trägolv, röda väggar och brunt golv
Exempel på en industriell matplats med öppen planlösning, med mellanmörkt trägolv, röda väggar och brunt golv
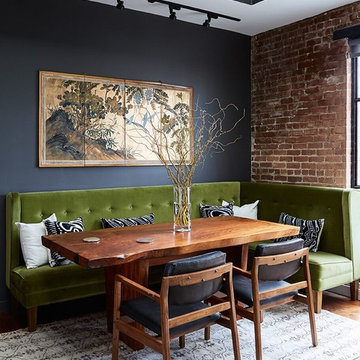
Matt Sartain Photography
Idéer för industriella matplatser, med svarta väggar, mellanmörkt trägolv och brunt golv
Idéer för industriella matplatser, med svarta väggar, mellanmörkt trägolv och brunt golv
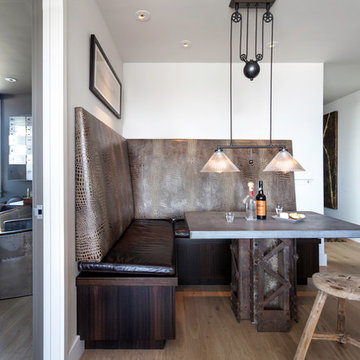
Photo: Kat Alves Photography
Architect: Erica Severns
Idéer för industriella matplatser, med vita väggar och mellanmörkt trägolv
Idéer för industriella matplatser, med vita väggar och mellanmörkt trägolv
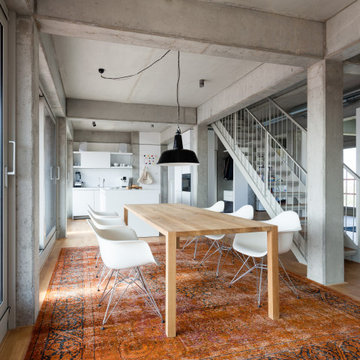
Foto: Martin Tervoort
Industriell inredning av en matplats, med grå väggar, mellanmörkt trägolv och brunt golv
Industriell inredning av en matplats, med grå väggar, mellanmörkt trägolv och brunt golv
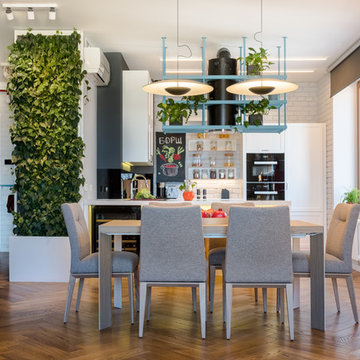
Автор проекта: Антон Базалийский.
На фото вид на столовую группу и кухню. Одним из пожеланий заказчиков было "оживить" интерьер растениями. Так появилась фитостена и вытяжка с подставкой для комнатный растений.
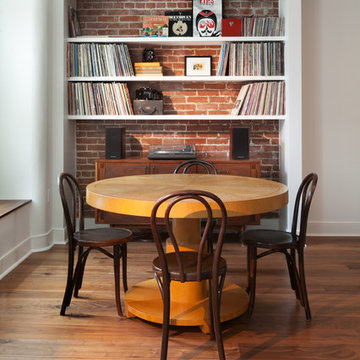
Exempel på ett mellanstort industriellt kök med matplats, med vita väggar och mellanmörkt trägolv
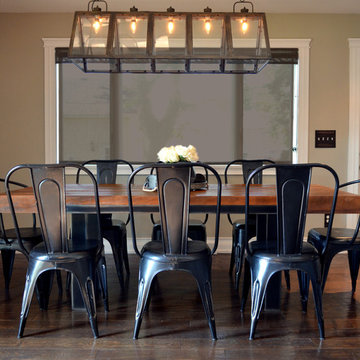
Industrial farmhouse style kitchen, industrial table, industrial chandelier, metal chairs, solar shades
Exempel på ett industriellt kök med matplats, med mellanmörkt trägolv och brunt golv
Exempel på ett industriellt kök med matplats, med mellanmörkt trägolv och brunt golv
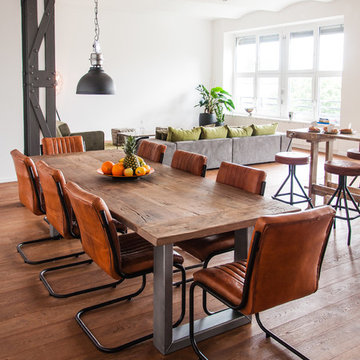
Küche & Essbereich der HerrenWG
Fotos: by andy
In Berlin-Kreuzberg lässt es sich leben – vor allem auf 220 Quadratmetern und mit den besten Freunden! Vier junge Start-Up-Gründer und -Mitarbeiter haben sich einen Loft mit fünf Zimmern zu ihrem gemeinsamen Wohnsitz auserkoren. Stylish, jung und lässig sollen diese vier Wände nun eingerichtet werden – und by andy hilft dabei!

Jill Greer
Foto på en industriell matplats med öppen planlösning, med vita väggar, mellanmörkt trägolv, en dubbelsidig öppen spis och en spiselkrans i trä
Foto på en industriell matplats med öppen planlösning, med vita väggar, mellanmörkt trägolv, en dubbelsidig öppen spis och en spiselkrans i trä
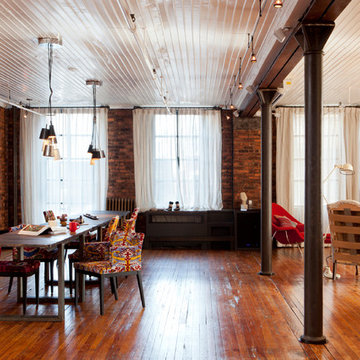
Photo by Antoine Bootz
Foto på en stor industriell matplats med öppen planlösning, med mellanmörkt trägolv och röda väggar
Foto på en stor industriell matplats med öppen planlösning, med mellanmörkt trägolv och röda väggar
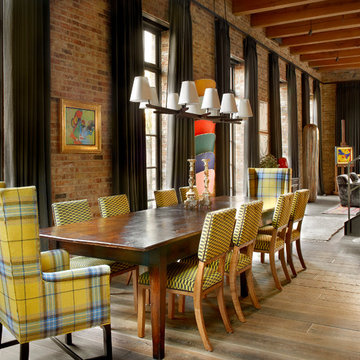
Photo credit: Tony Soluri
Architect: Liederbach & Graham
Landscape: Craig Bergmann
Industriell inredning av en matplats med öppen planlösning, med mellanmörkt trägolv
Industriell inredning av en matplats med öppen planlösning, med mellanmörkt trägolv
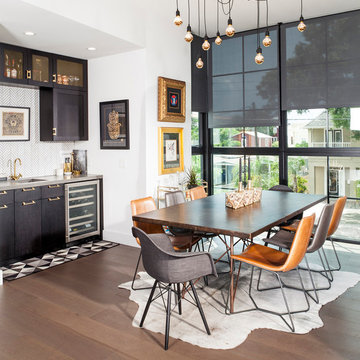
Inspiration för en industriell matplats, med vita väggar och mellanmörkt trägolv

Photography by Eduard Hueber / archphoto
North and south exposures in this 3000 square foot loft in Tribeca allowed us to line the south facing wall with two guest bedrooms and a 900 sf master suite. The trapezoid shaped plan creates an exaggerated perspective as one looks through the main living space space to the kitchen. The ceilings and columns are stripped to bring the industrial space back to its most elemental state. The blackened steel canopy and blackened steel doors were designed to complement the raw wood and wrought iron columns of the stripped space. Salvaged materials such as reclaimed barn wood for the counters and reclaimed marble slabs in the master bathroom were used to enhance the industrial feel of the space.
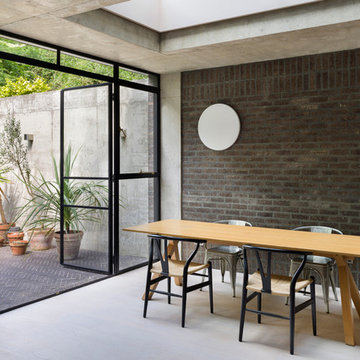
Andrew Meredith
Idéer för ett mellanstort industriellt kök med matplats, med grå väggar, mellanmörkt trägolv och vitt golv
Idéer för ett mellanstort industriellt kök med matplats, med grå väggar, mellanmörkt trägolv och vitt golv
859 foton på industriell matplats, med mellanmörkt trägolv
1

