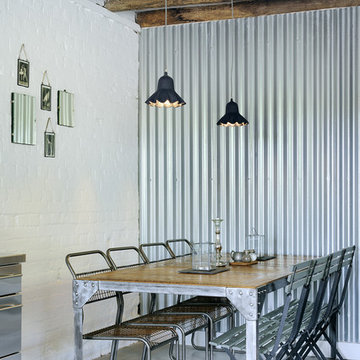1 627 foton på industriell matplats, med vita väggar
Sortera efter:
Budget
Sortera efter:Populärt i dag
1 - 20 av 1 627 foton
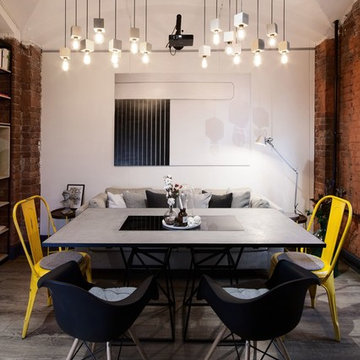
KYD BURO, Георгий Макаров
Idéer för industriella matplatser med öppen planlösning, med vita väggar och mörkt trägolv
Idéer för industriella matplatser med öppen planlösning, med vita väggar och mörkt trägolv
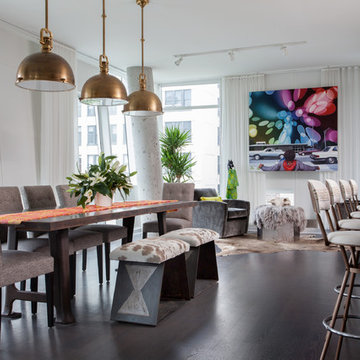
sheer curtains installation @ dining room
contact us at gil@nywindowfashion.com with any questions
Inspiration för en industriell matplats med öppen planlösning, med vita väggar och mörkt trägolv
Inspiration för en industriell matplats med öppen planlösning, med vita väggar och mörkt trägolv
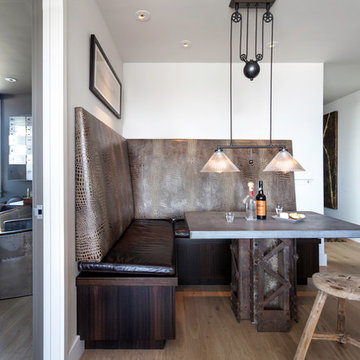
Photo: Kat Alves Photography
Architect: Erica Severns
Idéer för industriella matplatser, med vita väggar och mellanmörkt trägolv
Idéer för industriella matplatser, med vita väggar och mellanmörkt trägolv

Established in 1895 as a warehouse for the spice trade, 481 Washington was built to last. With its 25-inch-thick base and enchanting Beaux Arts facade, this regal structure later housed a thriving Hudson Square printing company. After an impeccable renovation, the magnificent loft building’s original arched windows and exquisite cornice remain a testament to the grandeur of days past. Perfectly anchored between Soho and Tribeca, Spice Warehouse has been converted into 12 spacious full-floor lofts that seamlessly fuse Old World character with modern convenience. Steps from the Hudson River, Spice Warehouse is within walking distance of renowned restaurants, famed art galleries, specialty shops and boutiques. With its golden sunsets and outstanding facilities, this is the ideal destination for those seeking the tranquil pleasures of the Hudson River waterfront.
Expansive private floor residences were designed to be both versatile and functional, each with 3 to 4 bedrooms, 3 full baths, and a home office. Several residences enjoy dramatic Hudson River views.
This open space has been designed to accommodate a perfect Tribeca city lifestyle for entertaining, relaxing and working.
This living room design reflects a tailored “old world” look, respecting the original features of the Spice Warehouse. With its high ceilings, arched windows, original brick wall and iron columns, this space is a testament of ancient time and old world elegance.
The dining room is a combination of interesting textures and unique pieces which create a inviting space.
The elements are: industrial fabric jute bags framed wall art pieces, an oversized mirror handcrafted from vintage wood planks salvaged from boats, a double crank dining table featuring an industrial aesthetic with a unique blend of iron and distressed mango wood, comfortable host and hostess dining chairs in a tan linen, solid oak chair with Cain seat which combine the rustic charm of an old French Farmhouse with an industrial look. Last, the accents such as the antler candleholders and the industrial pulley double pendant antique light really complete the old world look we were after to honor this property’s past.
Photography: Francis Augustine
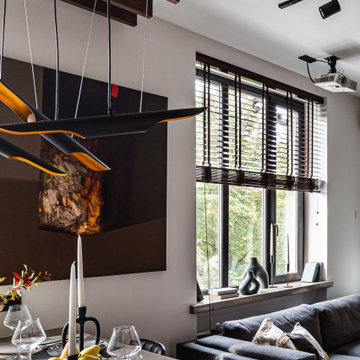
Обеденная зона
Дизайн проект: Семен Чечулин
Стиль: Наталья Орешкова
Idéer för att renovera ett litet industriellt kök med matplats, med vita väggar, vinylgolv och brunt golv
Idéer för att renovera ett litet industriellt kök med matplats, med vita väggar, vinylgolv och brunt golv
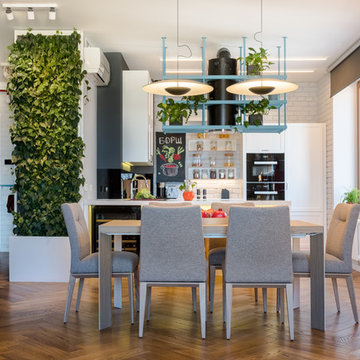
Автор проекта: Антон Базалийский.
На фото вид на столовую группу и кухню. Одним из пожеланий заказчиков было "оживить" интерьер растениями. Так появилась фитостена и вытяжка с подставкой для комнатный растений.
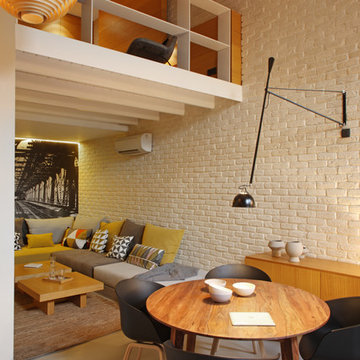
Proyecto realizado por Meritxell Ribé - The Room Studio
Construcción: The Room Work
Fotografías: Mauricio Fuertes
Industriell inredning av en mellanstor matplats med öppen planlösning, med vita väggar
Industriell inredning av en mellanstor matplats med öppen planlösning, med vita väggar
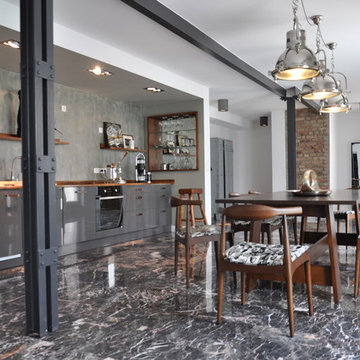
Tatjana Adelt
Inspiration för mellanstora industriella matplatser, med vita väggar och marmorgolv
Inspiration för mellanstora industriella matplatser, med vita väggar och marmorgolv
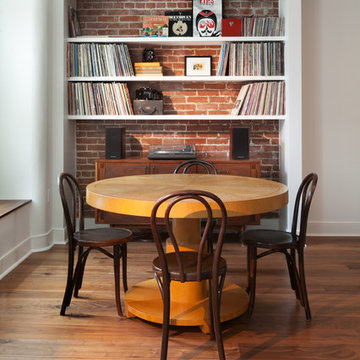
Exempel på ett mellanstort industriellt kök med matplats, med vita väggar och mellanmörkt trägolv
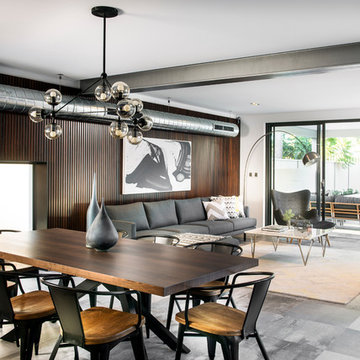
Joel Barbitta, DMAX Photography
Idéer för en industriell matplats, med vita väggar och klinkergolv i porslin
Idéer för en industriell matplats, med vita väggar och klinkergolv i porslin
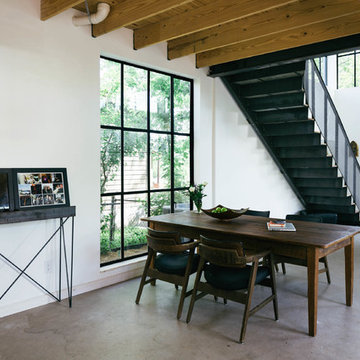
Photo by Amanda Kirkpatrick
Bild på en industriell matplats med öppen planlösning, med vita väggar och betonggolv
Bild på en industriell matplats med öppen planlösning, med vita väggar och betonggolv
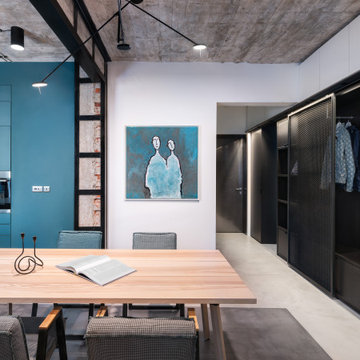
Inspiration för mellanstora industriella kök med matplatser, med vita väggar och grått golv
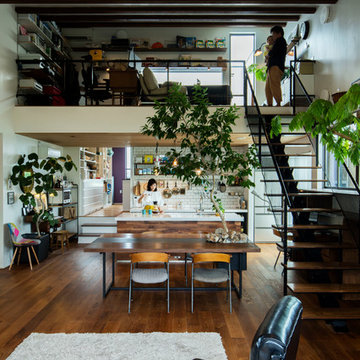
主人の書斎はLDKと空間でつながっており、家族の気配を感じながらもプライベートな空間が持てます。
Industriell inredning av en matplats med öppen planlösning, med vita väggar, mörkt trägolv och en spiselkrans i metall
Industriell inredning av en matplats med öppen planlösning, med vita väggar, mörkt trägolv och en spiselkrans i metall
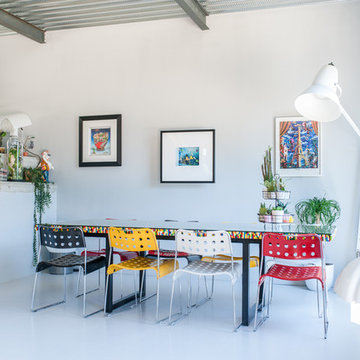
Jours & Nuits © 2018 Houzz
Idéer för att renovera en industriell matplats med öppen planlösning, med vita väggar och vitt golv
Idéer för att renovera en industriell matplats med öppen planlösning, med vita väggar och vitt golv
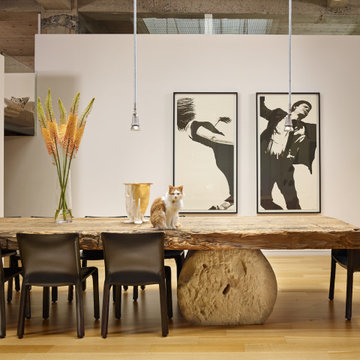
Bild på en mycket stor industriell matplats med öppen planlösning, med vita väggar, ljust trägolv och beiget golv
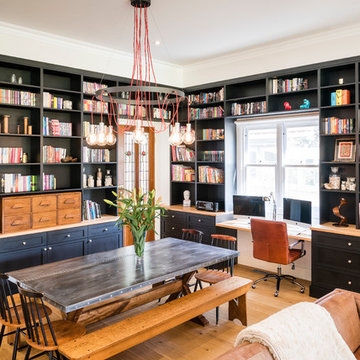
A library-wrapped dining room. Clever incorporation of a desk with a view.
Photography Tim Turner
Inspiration för stora industriella matplatser med öppen planlösning, med vita väggar, ljust trägolv och brunt golv
Inspiration för stora industriella matplatser med öppen planlösning, med vita väggar, ljust trägolv och brunt golv
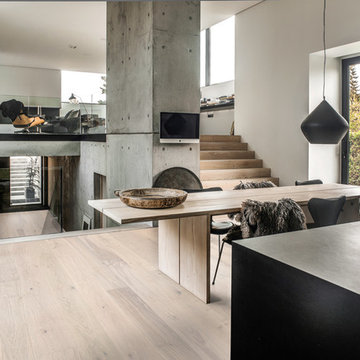
Shown: Kährs Lux Sky wood flooring
Kährs have launched two new ultra-matt wood flooring collections, Lux and Lumen. Recently winning Gold for 'Best Flooring' at the 2017 House Beautiful Awards, Kährs' Lux collection includes nine one-strip plank format designs in an array of natural colours, which are mirrored in Lumen's three-strip designs.
The new surface treatment applied to the designs is non reflective; enhancing the colour and beauty of real wood, whilst giving a silky, yet strong shield against wear and tear.
Emanuel Lidberg, Head of Design at Kährs Group, says,
“Lux and Lumen have been developed for design-led interiors, with abundant natural light, for example with floor-to-ceiling glazing. Traditional lacquer finishes reflect light which distracts from the floor’s appearance. Our new, ultra-matt finish minimizes reflections so that the wood’s natural grain and tone can be appreciated to the full."
The contemporary Lux Collection features nine floors spanning from the milky white "Ash Air" to the earthy, deep-smoked "Oak Terra". Kährs' Lumen Collection offers mirrored three strip and two-strip designs to complement Lux, or offer an alternative interior look. All designs feature a brushed effect, accentuating the natural grain of the wood. All floors feature Kährs' multi-layered construction, with a surface layer of oak or ash.
This engineered format is eco-friendly, whilst also making the floors more stable, and ideal for use with underfloor heating systems. Matching accessories, including mouldings, skirting and handmade stairnosing are also available for the new designs.
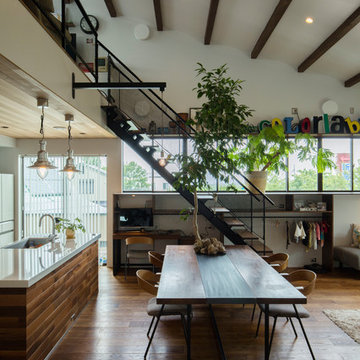
Bild på en stor industriell matplats med öppen planlösning, med vita väggar, mörkt trägolv och brunt golv
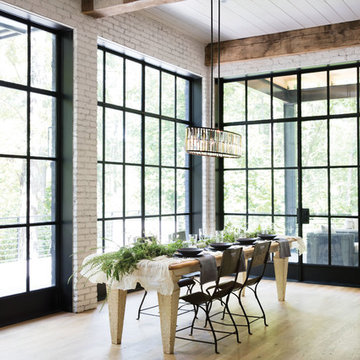
Bild på en mellanstor industriell matplats med öppen planlösning, med vita väggar, ljust trägolv och beiget golv
1 627 foton på industriell matplats, med vita väggar
1
