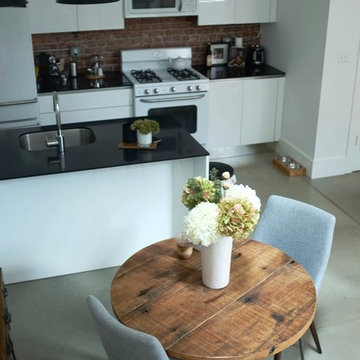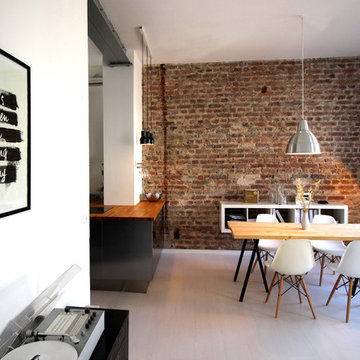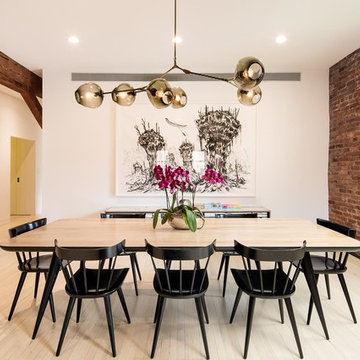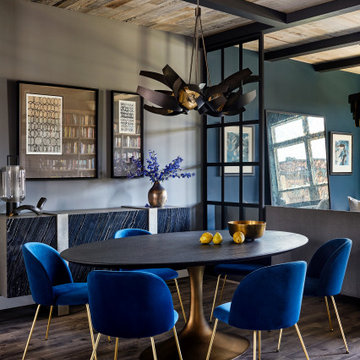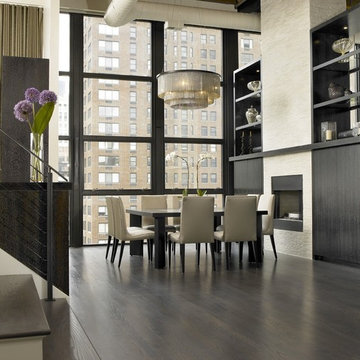11 512 foton på industriell matplats
Sortera efter:
Budget
Sortera efter:Populärt i dag
141 - 160 av 11 512 foton
Artikel 1 av 2
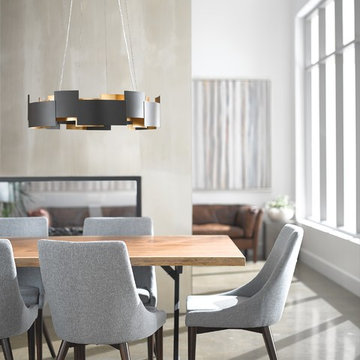
Courtesy of 1stoplighting on behalf of Kichler Lighting
Shop Here:
https://www.houzz.com/product/92222025-kichler-moderne-chandelier-pendant-led-olde-bronze-contemporary-chandeliers/lid=64314814/lpv=1
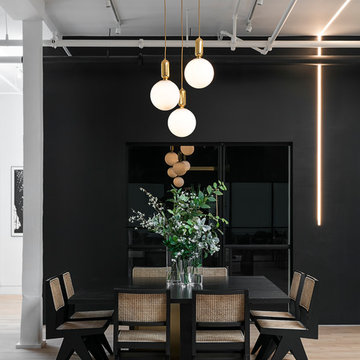
Foto på en stor industriell matplats, med svarta väggar, ljust trägolv och beiget golv

From brick to wood, to steel, to tile: the materials in this project create both harmony and an interesting contrast all at once. Featuring the Lucius 140 peninsula fireplace by Element4.
Photo by: Jill Greer
Hitta den rätta lokala yrkespersonen för ditt projekt
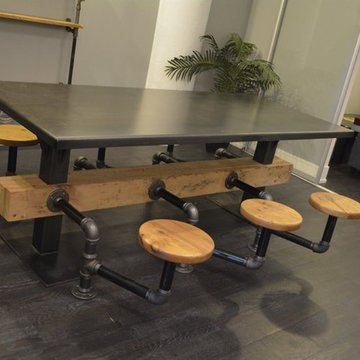
Inspiration för mellanstora industriella kök med matplatser, med grå väggar, mörkt trägolv och brunt golv

A transitional townhouse for a family with a touch of modern design and blue accents. When I start a project, I always ask a client to describe three words that they want to describe their home. In this instance, the owner asked for a modern, clean, and functional aesthetic that would be family-friendly, while also allowing him to entertain. We worked around the owner's artwork by Ryan Fugate in order to choose a neutral but also sophisticated palette of blues, greys, and green for the entire home. Metallic accents create a more modern feel that plays off of the hardware already in the home. The result is a comfortable and bright home where everyone can relax at the end of a long day.
Photography by Reagen Taylor Photography
Collaboration with lead designer Travis Michael Interiors
---
Project designed by the Atomic Ranch featured modern designers at Breathe Design Studio. From their Austin design studio, they serve an eclectic and accomplished nationwide clientele including in Palm Springs, LA, and the San Francisco Bay Area.
For more about Breathe Design Studio, see here: https://www.breathedesignstudio.com/
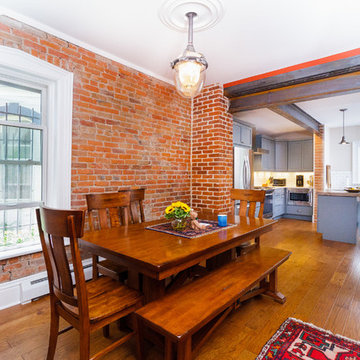
Idéer för att renovera en mellanstor industriell separat matplats, med bruna väggar, mellanmörkt trägolv och brunt golv
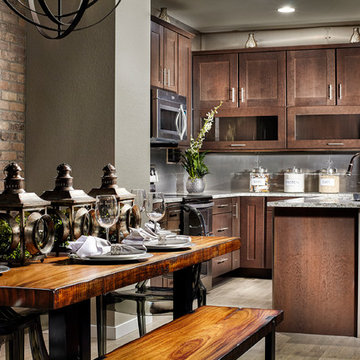
Eric Lucero Photography
Foto på ett litet industriellt kök med matplats, med grå väggar och ljust trägolv
Foto på ett litet industriellt kök med matplats, med grå väggar och ljust trägolv
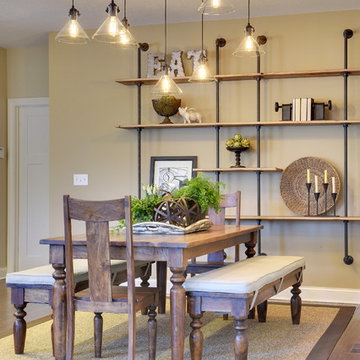
Idéer för mellanstora industriella kök med matplatser, med beige väggar, mörkt trägolv, en standard öppen spis, en spiselkrans i sten och brunt golv
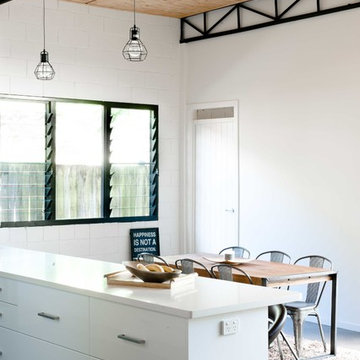
White colour and limewashed plywood panels were used to keep the interior as light as possible.
Industrial Shed Conversion
Photo by Cheryl O'Shea.
Industriell inredning av en mellanstor matplats med öppen planlösning, med vita väggar och betonggolv
Industriell inredning av en mellanstor matplats med öppen planlösning, med vita väggar och betonggolv
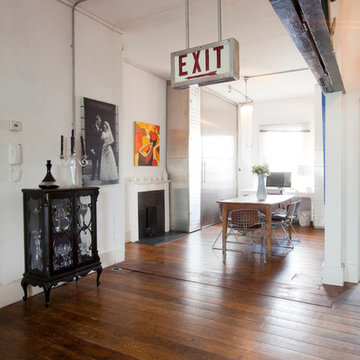
Naturally, many of the pieces were sourced from Portobello Road. “I love 1970s lighting, and so I spent hours on the Portobello Road sourcing original lights,” says the owner. “I also made the large mirror using an old picture frame from one of the local shops, spraying it and getting a mirror put in. Similarly with the glass cabinet – it was a cheap purchase which I sprayed entirely black aside from the back which was painted purple. I also inserted a blue light into it, and now it’s my favourite piece". The EXIT sign is from Islington – perfect for when guests overstay their welcome.
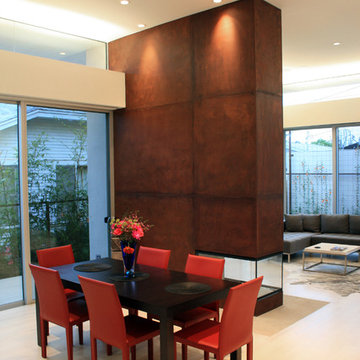
TPA Architecture
Inspiration för industriella matplatser, med beige väggar och ljust trägolv
Inspiration för industriella matplatser, med beige väggar och ljust trägolv
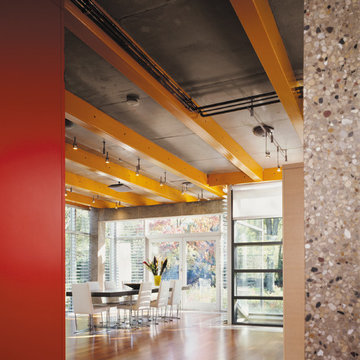
Photography-Hedrich Blessing
Glass House:
The design objective was to build a house for my wife and three kids, looking forward in terms of how people live today. To experiment with transparency and reflectivity, removing borders and edges from outside to inside the house, and to really depict “flowing and endless space”. To construct a house that is smart and efficient in terms of construction and energy, both in terms of the building and the user. To tell a story of how the house is built in terms of the constructability, structure and enclosure, with the nod to Japanese wood construction in the method in which the concrete beams support the steel beams; and in terms of how the entire house is enveloped in glass as if it was poured over the bones to make it skin tight. To engineer the house to be a smart house that not only looks modern, but acts modern; every aspect of user control is simplified to a digital touch button, whether lights, shades/blinds, HVAC, communication/audio/video, or security. To develop a planning module based on a 16 foot square room size and a 8 foot wide connector called an interstitial space for hallways, bathrooms, stairs and mechanical, which keeps the rooms pure and uncluttered. The base of the interstitial spaces also become skylights for the basement gallery.
This house is all about flexibility; the family room, was a nursery when the kids were infants, is a craft and media room now, and will be a family room when the time is right. Our rooms are all based on a 16’x16’ (4.8mx4.8m) module, so a bedroom, a kitchen, and a dining room are the same size and functions can easily change; only the furniture and the attitude needs to change.
The house is 5,500 SF (550 SM)of livable space, plus garage and basement gallery for a total of 8200 SF (820 SM). The mathematical grid of the house in the x, y and z axis also extends into the layout of the trees and hardscapes, all centered on a suburban one-acre lot.
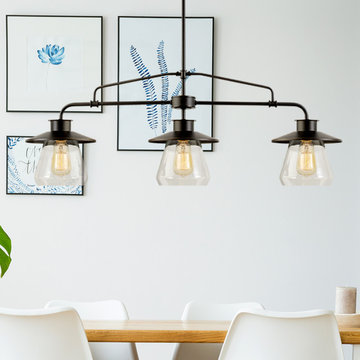
Globe Electric's Incandescent vintage designer 40W Vintage Edison S60 Squirrel Cage Incandescent Filament Light Bulb is a perfect way to add style and pizzazz to your home. The exposed tungsten filament is used to reproduce the single hairpin loop of a vintage Edison design and is ideal for architectural restoration projects, conceptual space or to bring a vintage touch to any room. Since the squirrel cage filament emits a soft warm glow, these bulbs work great as an accent or mood light. Pair it with a clear shade or exposed socket fixture to enjoy its ambient glow. The S60 shape creates a beautiful work of art out of any fixture and gives your room a vintage film noir aesthetic and is recommended for exposed socket or clear shade fixtures. The medium E26 base works with most standard light fixtures and lamps in your home. Pack of 3 bulbs.

Bild på en industriell matplats med öppen planlösning, med vita väggar och betonggolv
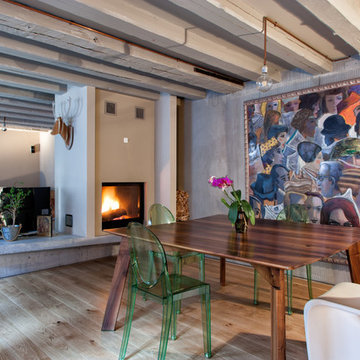
dining - Metroarea
Idéer för att renovera en mellanstor industriell matplats med öppen planlösning, med en dubbelsidig öppen spis, en spiselkrans i gips och ljust trägolv
Idéer för att renovera en mellanstor industriell matplats med öppen planlösning, med en dubbelsidig öppen spis, en spiselkrans i gips och ljust trägolv
11 512 foton på industriell matplats
8
