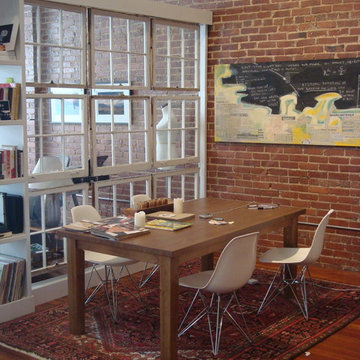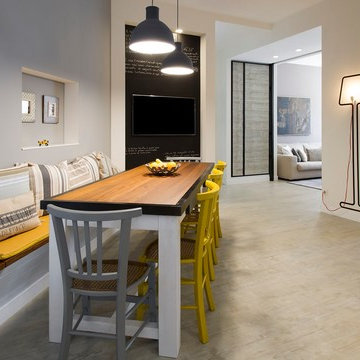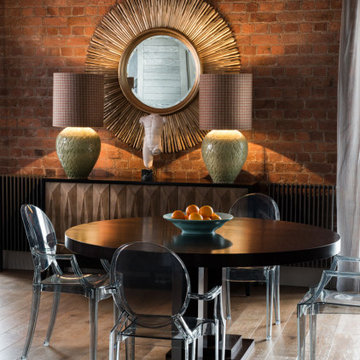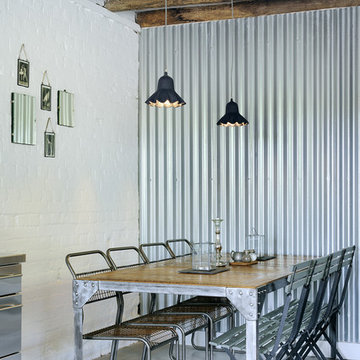11 516 foton på industriell matplats
Sortera efter:
Budget
Sortera efter:Populärt i dag
41 - 60 av 11 516 foton
Artikel 1 av 2
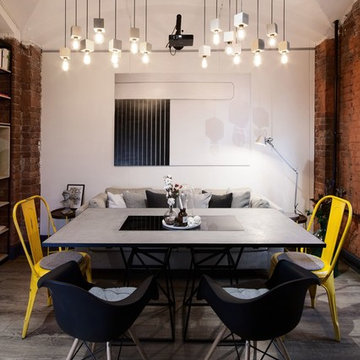
KYD BURO, Георгий Макаров
Idéer för industriella matplatser med öppen planlösning, med vita väggar och mörkt trägolv
Idéer för industriella matplatser med öppen planlösning, med vita väggar och mörkt trägolv
Hitta den rätta lokala yrkespersonen för ditt projekt
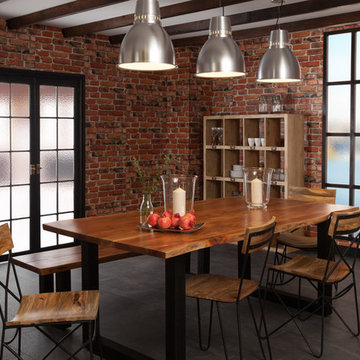
Seats: 6 – 8. The James dining table is equally at home in a classic dining room or informal environment. A solid mango hardwood top stands on iron box section legs this gives the table an Industrial look. This table is further enhanced by its natural live edge top which is 100% organic and cut directly from the tree. The legs are finished in a vintage black effect with a matt finish. The overall effect is a table that is as unique as the tree it came from finished to a superb quality in a silk lacquer with a contemporary industrial feel. All of the solid hardwood used in this table is from a sustainable source, as a real wood product there are natural variances in the wood making each one unique.
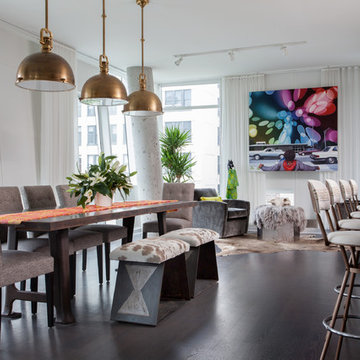
sheer curtains installation @ dining room
contact us at gil@nywindowfashion.com with any questions
Inspiration för en industriell matplats med öppen planlösning, med vita väggar och mörkt trägolv
Inspiration för en industriell matplats med öppen planlösning, med vita väggar och mörkt trägolv

Interior Design: Muratore Corp Designer, Cindy Bayon | Construction + Millwork: Muratore Corp | Photography: Scott Hargis
Inspiration för ett mellanstort industriellt kök med matplats, med flerfärgade väggar och betonggolv
Inspiration för ett mellanstort industriellt kök med matplats, med flerfärgade väggar och betonggolv
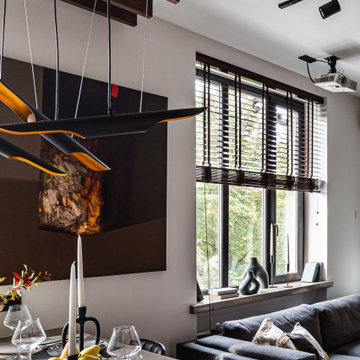
Обеденная зона
Дизайн проект: Семен Чечулин
Стиль: Наталья Орешкова
Idéer för att renovera ett litet industriellt kök med matplats, med vita väggar, vinylgolv och brunt golv
Idéer för att renovera ett litet industriellt kök med matplats, med vita väggar, vinylgolv och brunt golv
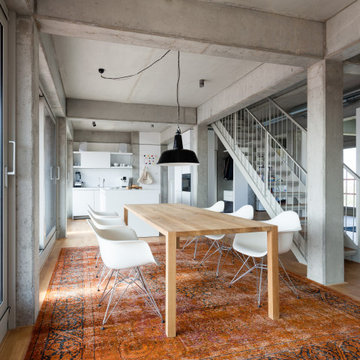
Foto: Martin Tervoort
Industriell inredning av en matplats, med grå väggar, mellanmörkt trägolv och brunt golv
Industriell inredning av en matplats, med grå väggar, mellanmörkt trägolv och brunt golv

This 2,500 square-foot home, combines the an industrial-meets-contemporary gives its owners the perfect place to enjoy their rustic 30- acre property. Its multi-level rectangular shape is covered with corrugated red, black, and gray metal, which is low-maintenance and adds to the industrial feel.
Encased in the metal exterior, are three bedrooms, two bathrooms, a state-of-the-art kitchen, and an aging-in-place suite that is made for the in-laws. This home also boasts two garage doors that open up to a sunroom that brings our clients close nature in the comfort of their own home.
The flooring is polished concrete and the fireplaces are metal. Still, a warm aesthetic abounds with mixed textures of hand-scraped woodwork and quartz and spectacular granite counters. Clean, straight lines, rows of windows, soaring ceilings, and sleek design elements form a one-of-a-kind, 2,500 square-foot home
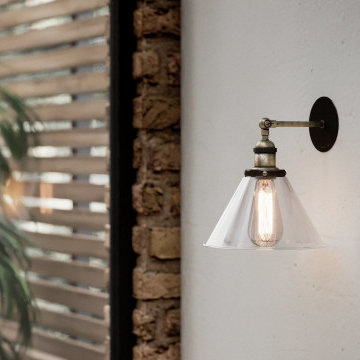
The perfect kitchen is known to be characterized by a few different kinds of lighting. In this photo, you can see very beautiful, original LED sconces that ideally blend with the entire interior design of the kitchen in general and beige walls in particular.
Pay attention to the use of natural wood in the interior. The indoor plants, which blend well with the wood, make the kitchen look live and natural. The prevailing color in the interior is beige.
The Grandeur Hills Group Company is always pleased to help you with elevating your kitchen interior design. Just call us and learn more about the services we provide
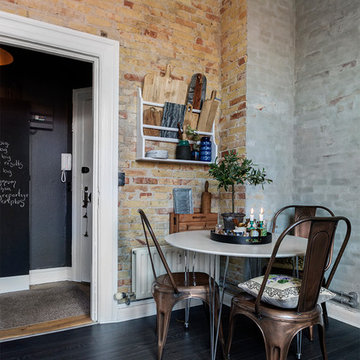
A little story
Inredning av en industriell matplats, med bruna väggar, mörkt trägolv och svart golv
Inredning av en industriell matplats, med bruna väggar, mörkt trägolv och svart golv
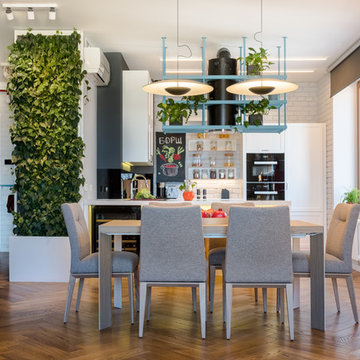
Автор проекта: Антон Базалийский.
На фото вид на столовую группу и кухню. Одним из пожеланий заказчиков было "оживить" интерьер растениями. Так появилась фитостена и вытяжка с подставкой для комнатный растений.
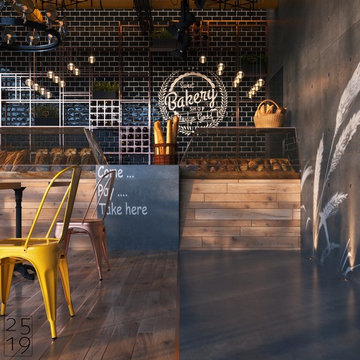
Сочетание контрастных цветов, фактур и материалов создали приветливое настроение для приема гостей заведения! http://2519.ru/panorama/example/bakery_day.htm http://2519.ru/panorama/example/bakery_night.htm Дневная и ночная панорамы проекта пекарни
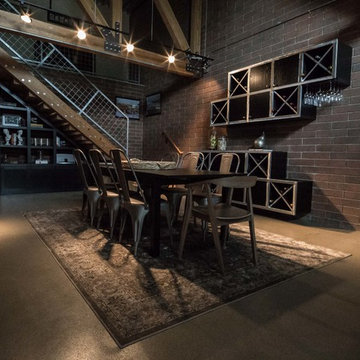
This dining room and custom wine rack, made by JNH Design, is perfect for gathering and converstations.
Photo Credit: Jamal Hamka
Idéer för ett industriellt kök med matplats, med betonggolv
Idéer för ett industriellt kök med matplats, med betonggolv
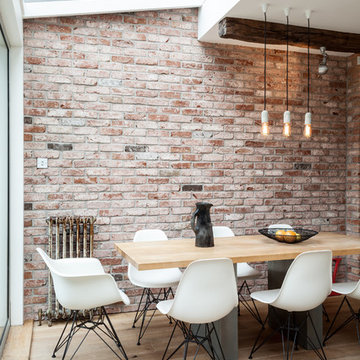
This dining corner is very light thanks to the conservatory roof windows, the atmosphere is warm thanks to the exposed brick wall, rustic wood beams and light wood floor.
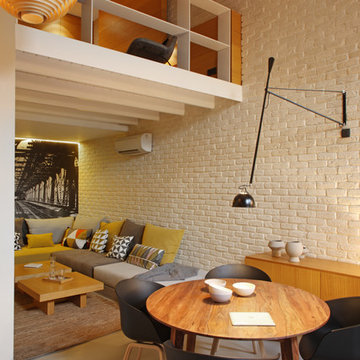
Proyecto realizado por Meritxell Ribé - The Room Studio
Construcción: The Room Work
Fotografías: Mauricio Fuertes
Industriell inredning av en mellanstor matplats med öppen planlösning, med vita väggar
Industriell inredning av en mellanstor matplats med öppen planlösning, med vita väggar
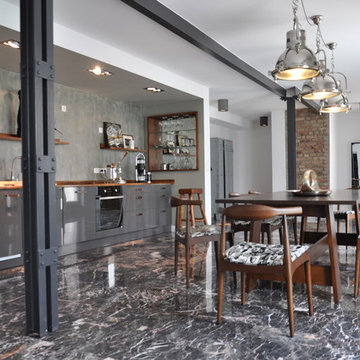
Tatjana Adelt
Inspiration för mellanstora industriella matplatser, med vita väggar och marmorgolv
Inspiration för mellanstora industriella matplatser, med vita väggar och marmorgolv
11 516 foton på industriell matplats
3
