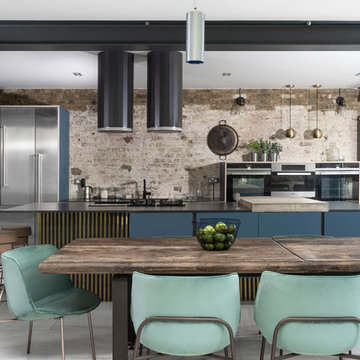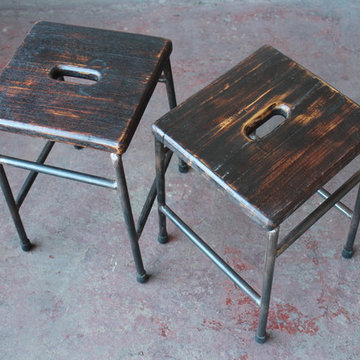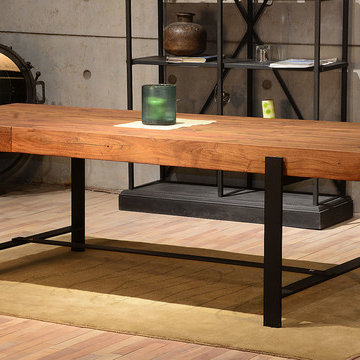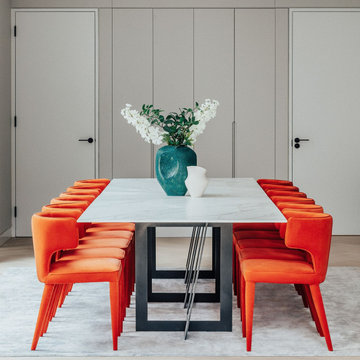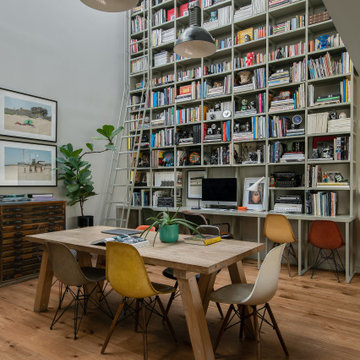11 500 foton på industriell matplats
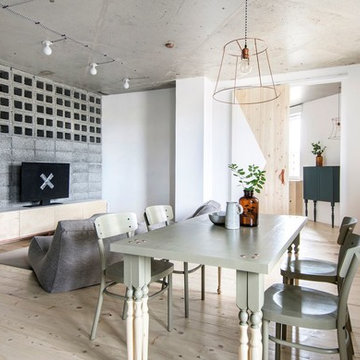
INT2architecture
Inspiration för en liten industriell matplats, med vita väggar och mellanmörkt trägolv
Inspiration för en liten industriell matplats, med vita väggar och mellanmörkt trägolv
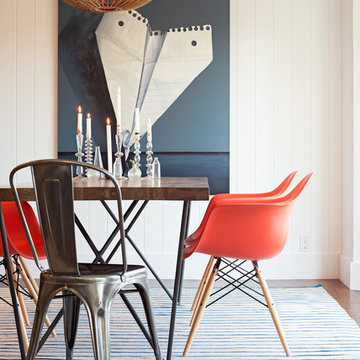
Stylish brewery owners with airline miles that match George Clooney’s decided to hire Regan Baker Design to transform their beloved Duboce Park second home into an organic modern oasis reflecting their modern aesthetic and sustainable, green conscience lifestyle. From hops to floors, we worked extensively with our design savvy clients to provide a new footprint for their kitchen, dining and living room area, redesigned three bathrooms, reconfigured and designed the master suite, and replaced an existing spiral staircase with a new modern, steel staircase. We collaborated with an architect to expedite the permit process, as well as hired a structural engineer to help with the new loads from removing the stairs and load bearing walls in the kitchen and Master bedroom. We also used LED light fixtures, FSC certified cabinetry and low VOC paint finishes.
Regan Baker Design was responsible for the overall schematics, design development, construction documentation, construction administration, as well as the selection and procurement of all fixtures, cabinets, equipment, furniture,and accessories.
Key Contributors: Green Home Construction; Photography: Sarah Hebenstreit / Modern Kids Co.
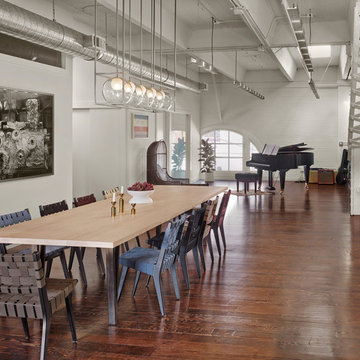
Cesar Rubio
Foto på en mycket stor industriell matplats med öppen planlösning, med vita väggar och mellanmörkt trägolv
Foto på en mycket stor industriell matplats med öppen planlösning, med vita väggar och mellanmörkt trägolv
Hitta den rätta lokala yrkespersonen för ditt projekt

With an open plan and exposed structure, every interior element had to be beautiful and functional. Here you can see the massive concrete fireplace as it defines four areas. On one side, it is a wood burning fireplace with firewood as it's artwork. On another side it has additional dish storage carved out of the concrete for the kitchen and dining. The last two sides pinch down to create a more intimate library space at the back of the fireplace.
Photo by Lincoln Barber
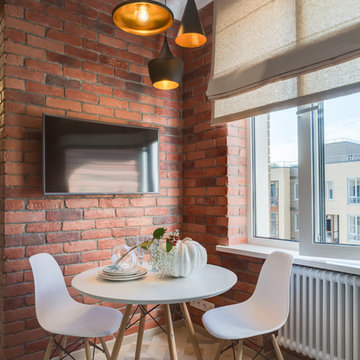
Александр Попов
Idéer för att renovera ett industriellt kök med matplats, med bruna väggar och beiget golv
Idéer för att renovera ett industriellt kök med matplats, med bruna väggar och beiget golv

Embellishment and few building work like tiling, cladding, carpentry and electricity of a double bedroom and double bathrooms included one en-suite flat based in London.

A sensitive remodelling of a Victorian warehouse apartment in Clerkenwell. The design juxtaposes historic texture with contemporary interventions to create a rich and layered dwelling.
Our clients' brief was to reimagine the apartment as a warm, inviting home while retaining the industrial character of the building.
We responded by creating a series of contemporary interventions that are distinct from the existing building fabric. Each intervention contains a new domestic room: library, dressing room, bathroom, ensuite and pantry. These spaces are conceived as independent elements, lined with bespoke timber joinery and ceramic tiling to create a distinctive atmosphere and identity to each.
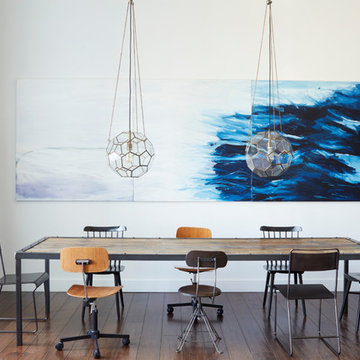
Idéer för ett industriellt kök med matplats, med vita väggar, mörkt trägolv och brunt golv
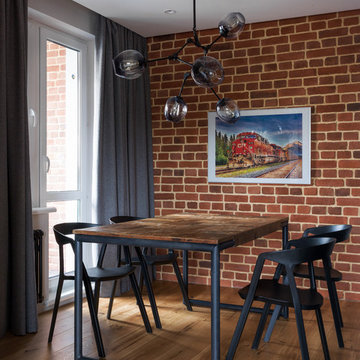
Idéer för att renovera en industriell matplats, med mellanmörkt trägolv och röda väggar
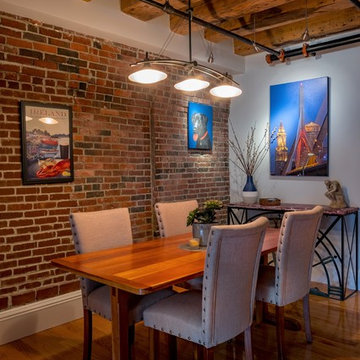
Industriell inredning av en mellanstor matplats med öppen planlösning, med vita väggar, ljust trägolv och beiget golv
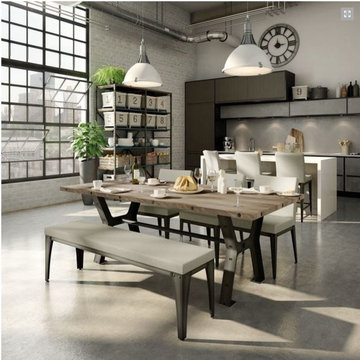
Amisco Furniture. Many finishes and options available.
Foto på ett industriellt kök med matplats
Foto på ett industriellt kök med matplats
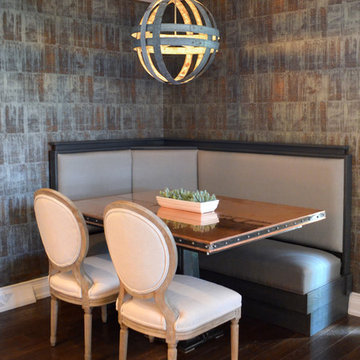
Industrial farmhouse style kitchen, upholstered banquette, custom copper table, industrial pendant, cork wall covering
Inspiration för ett mellanstort industriellt kök med matplats, med mellanmörkt trägolv, flerfärgade väggar och brunt golv
Inspiration för ett mellanstort industriellt kök med matplats, med mellanmörkt trägolv, flerfärgade väggar och brunt golv
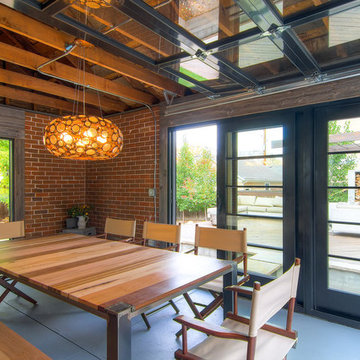
This is a garage converted into an outdoor dining area. Rolling garage doors allow you to enjoy pleasant weather while dining.
Exempel på ett mellanstort industriellt kök med matplats, med betonggolv
Exempel på ett mellanstort industriellt kök med matplats, med betonggolv
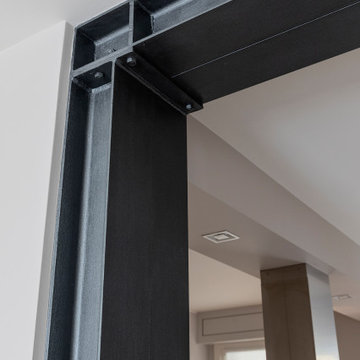
Particolare portale in ferro tra cucina e sala da pranzo - foto Claudio Tajoli
Idéer för en industriell matplats
Idéer för en industriell matplats
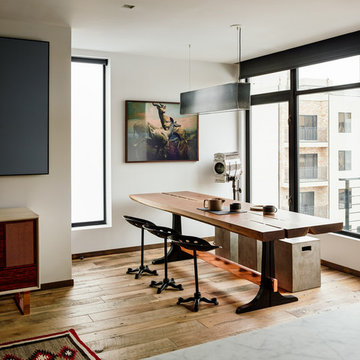
A lot of the furniture in the space was custom designed for the space. The dining room table was a piece that the homeowners had already had built by great local millworkers. We knew from the beginning that the dining room table would be a big part of the space, so we made sure to design a niche for it.
© Joe Fletcher Photography
11 500 foton på industriell matplats
8
