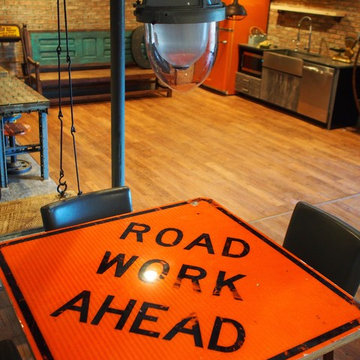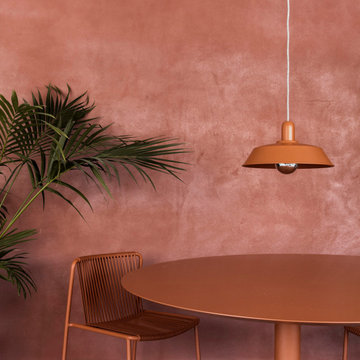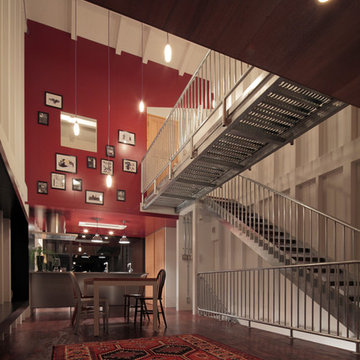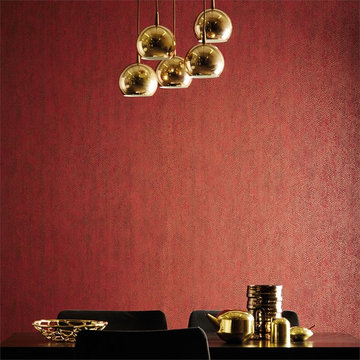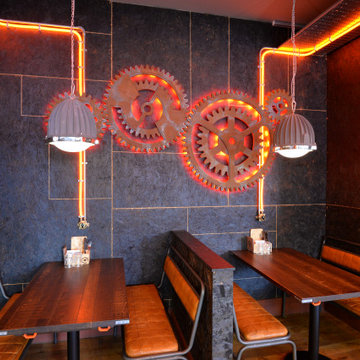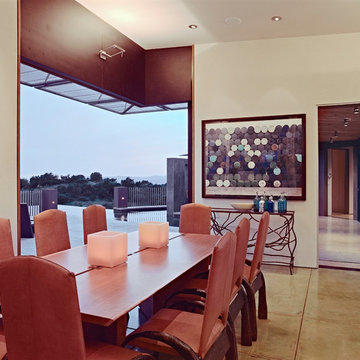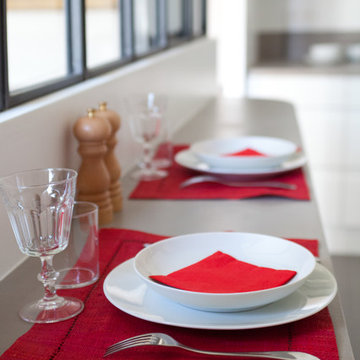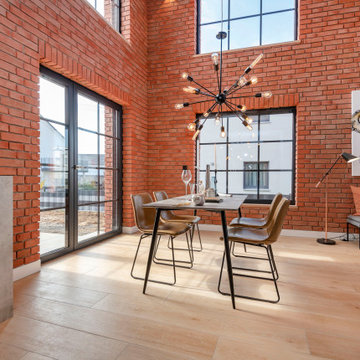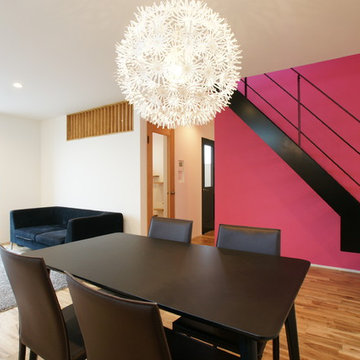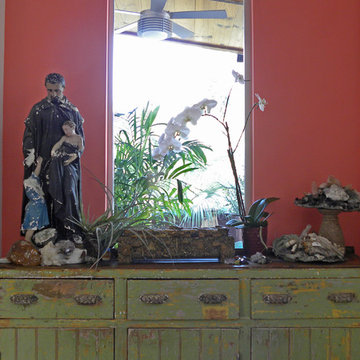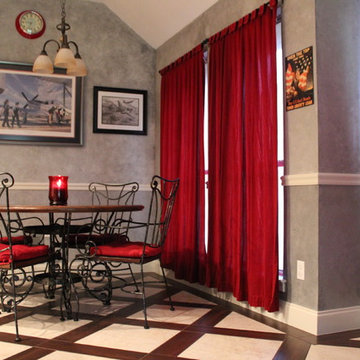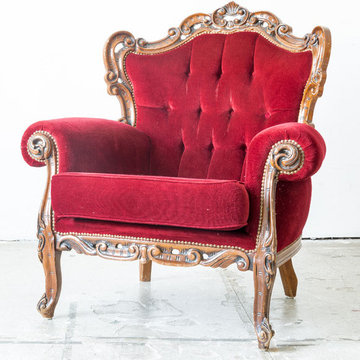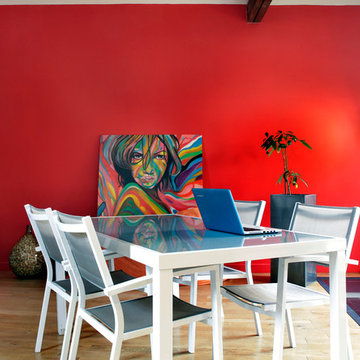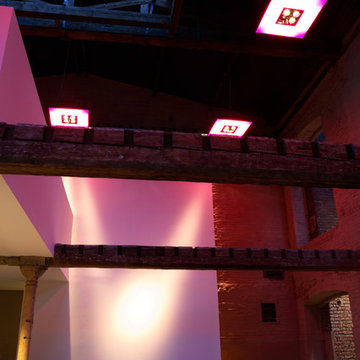43 foton på industriell röd matplats
Sortera efter:
Budget
Sortera efter:Populärt i dag
1 - 20 av 43 foton
Artikel 1 av 3
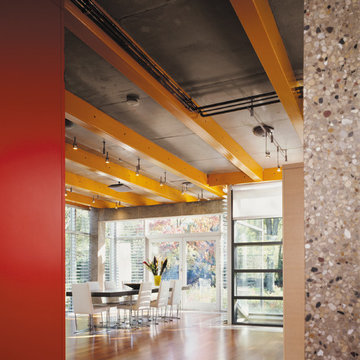
Photography-Hedrich Blessing
Glass House:
The design objective was to build a house for my wife and three kids, looking forward in terms of how people live today. To experiment with transparency and reflectivity, removing borders and edges from outside to inside the house, and to really depict “flowing and endless space”. To construct a house that is smart and efficient in terms of construction and energy, both in terms of the building and the user. To tell a story of how the house is built in terms of the constructability, structure and enclosure, with the nod to Japanese wood construction in the method in which the concrete beams support the steel beams; and in terms of how the entire house is enveloped in glass as if it was poured over the bones to make it skin tight. To engineer the house to be a smart house that not only looks modern, but acts modern; every aspect of user control is simplified to a digital touch button, whether lights, shades/blinds, HVAC, communication/audio/video, or security. To develop a planning module based on a 16 foot square room size and a 8 foot wide connector called an interstitial space for hallways, bathrooms, stairs and mechanical, which keeps the rooms pure and uncluttered. The base of the interstitial spaces also become skylights for the basement gallery.
This house is all about flexibility; the family room, was a nursery when the kids were infants, is a craft and media room now, and will be a family room when the time is right. Our rooms are all based on a 16’x16’ (4.8mx4.8m) module, so a bedroom, a kitchen, and a dining room are the same size and functions can easily change; only the furniture and the attitude needs to change.
The house is 5,500 SF (550 SM)of livable space, plus garage and basement gallery for a total of 8200 SF (820 SM). The mathematical grid of the house in the x, y and z axis also extends into the layout of the trees and hardscapes, all centered on a suburban one-acre lot.
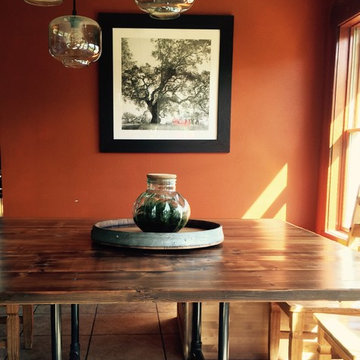
6' by 6' reclaimed wood table with pipe leg supports. All table supports are clear of sitters legs. Glass pendant fixtures with Edison bulbs.
Inspiration för ett mellanstort industriellt kök med matplats, med klinkergolv i keramik
Inspiration för ett mellanstort industriellt kök med matplats, med klinkergolv i keramik
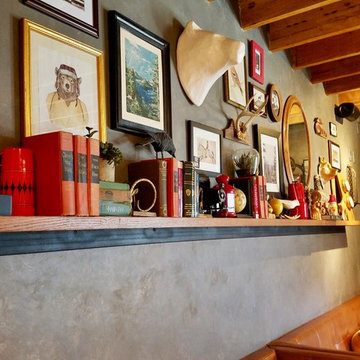
Bild på en industriell matplats med öppen planlösning, med grå väggar, mörkt trägolv och brunt golv
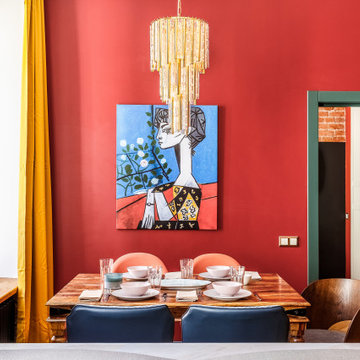
?ПОРТФОЛИО www.behance.net/tnaarxdesi9769
? 8 916 317 29 80
?инст @tur4enkodesign
Inspiration för en industriell matplats
Inspiration för en industriell matplats
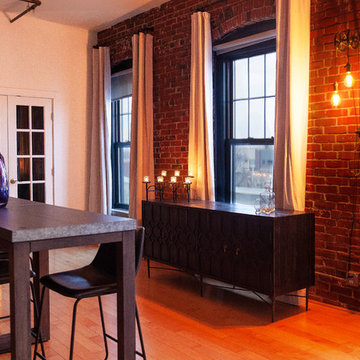
Bild på en mellanstor industriell matplats med öppen planlösning, med vita väggar, mellanmörkt trägolv och beiget golv
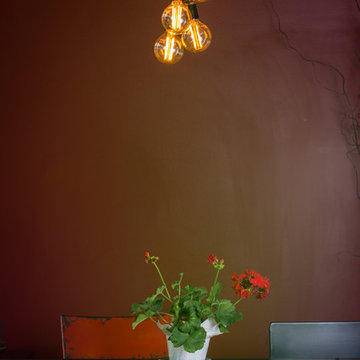
LED filament light fixtures, custom made from gas pipe, look like old “Edison style” carbon filament bulbs.
Idéer för industriella matplatser
Idéer för industriella matplatser
43 foton på industriell röd matplats
1
