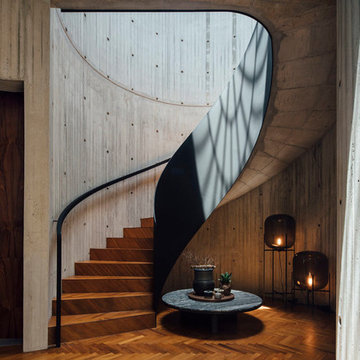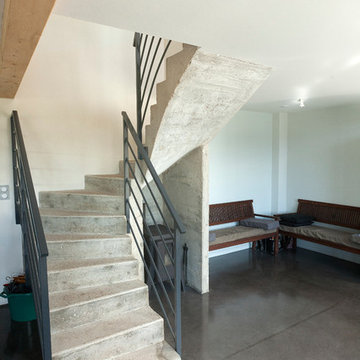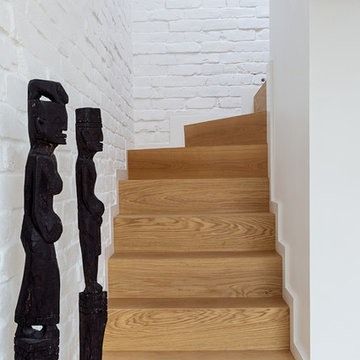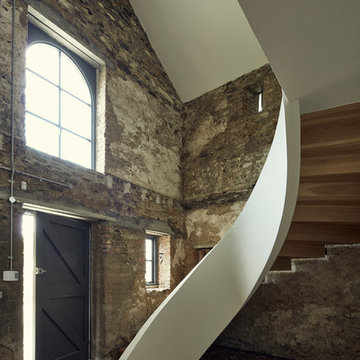183 foton på industriell svängd trappa
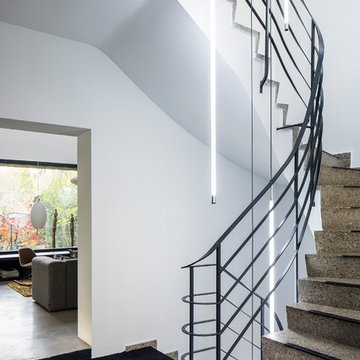
© Philipp Obkircher
Inspiration för mellanstora industriella svängda trappor, med räcke i metall
Inspiration för mellanstora industriella svängda trappor, med räcke i metall
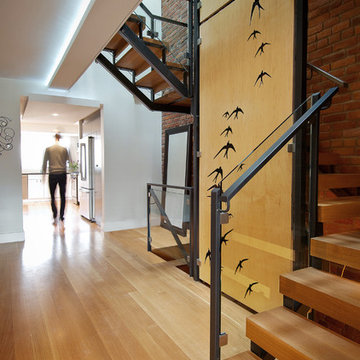
The laser-cut plywood swallow wall unites the home, traversing all 3 storeys. It is wrapped by a custom oak + steel staircase.
Inspiration för en mellanstor industriell svängd trappa i trä, med öppna sättsteg och räcke i metall
Inspiration för en mellanstor industriell svängd trappa i trä, med öppna sättsteg och räcke i metall
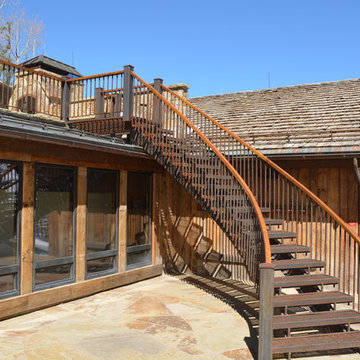
Inspiration för industriella svängda trappor i metall, med öppna sättsteg och räcke i metall
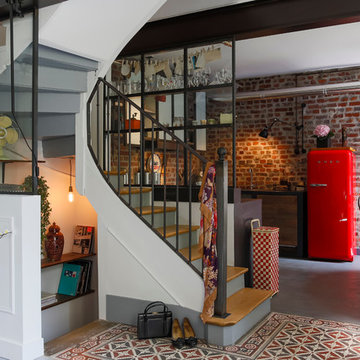
Séparant la cuisine de l'escalier, solidement ancrée dans les murs et la poutre métallique, la verrière comprend sur toute sa longueur deux étagères en tôle pliée qui accueillent entre autres objets une magnifique lampe Gras et une série de verres hétéroclite.
Le garde-corps rappelle les origines rustique de la maison.
Enfin, au premier plan une petite verrière habille l'escalier.
Conception générale Elodie Sagot - Architecte d'intérieur
Ouvrages acier conçus et réalisés par Les Ateliers du 4.
Crédits photo Franck Beloncle
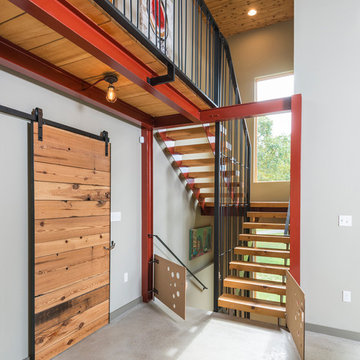
Idéer för en mellanstor industriell svängd trappa i trä, med öppna sättsteg
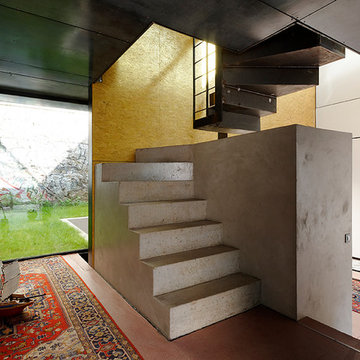
Maison contemporaine réalisée par l'architecte Emmanuel Thirad de Comme Quoi architecture. Projet extrêmement complexe en plein cœur de Paris.
Inspiration för mellanstora industriella trappor, med sättsteg i betong
Inspiration för mellanstora industriella trappor, med sättsteg i betong
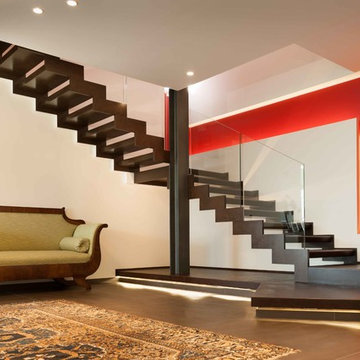
Escalier 1/4 tournant en acier avec limon latéral. Garde-corps en verre extra clair.
Foto på en mycket stor industriell svängd trappa i metall, med öppna sättsteg och räcke i glas
Foto på en mycket stor industriell svängd trappa i metall, med öppna sättsteg och räcke i glas
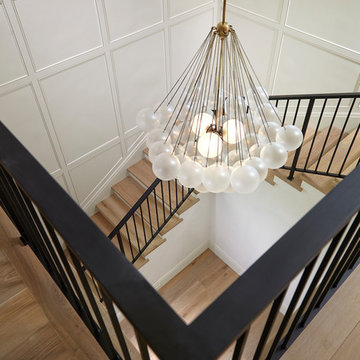
Industriell inredning av en mellanstor svängd trappa i trä, med sättsteg i trä och räcke i metall
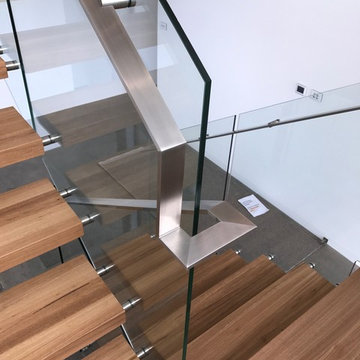
Product details
This staircase brings an element of femininity to an industrial space. She is strong and bold, yet warm and elegant. The choice of stringer colour means she affiliates with the solid strength of the concrete floor, yet warmly invites you from one floor to the next on her timber treads.
How we achieved this look:
- Steel centre spine staircase with the tread carriers from 10mm thick plate that were rebated into underside of timber treads.
- Top mounting plate was 10mm steel plate, concealed behind timber face of the void.
- Carefully selected 60mm thick blackbutt laminated treads that were cut with an angled detail to accommodate the stringer.
- Treads were sanded and Bona-antislip treatment was applied.
- Custom 12mm toughed clear safety glass balustrading was templated and drafted for a perfect fit.
- Balustrading was face mounted using 316 stainless steel standoffs.
- Continuous handrail fabricated from 50 x 10mm 316 stainless steel and secured using bolt through style brackets.
- All joins to be fully welded and polished.
- All stainless steel polished to a satin finish.
- Stringer Powder coated in Duratec Silver Pearl Satin
Quotation provided on a per project basis. As all of our staircases are custom made, prices will vary depending on details and finishes chosen.
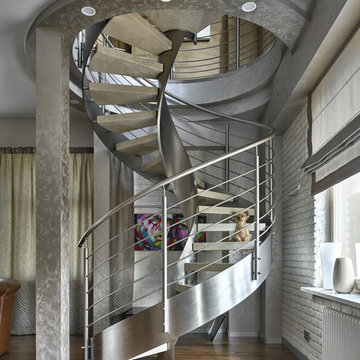
Сергей Ананьев
Inredning av en industriell svängd trappa, med öppna sättsteg och räcke i metall
Inredning av en industriell svängd trappa, med öppna sättsteg och räcke i metall
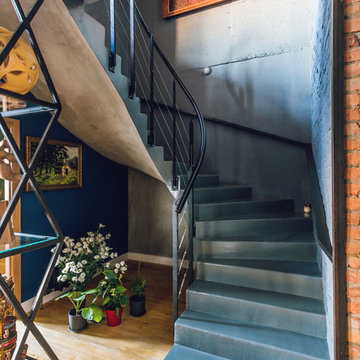
Михаил Чекалов
Inredning av en industriell trappa, med sättsteg i betong och räcke i metall
Inredning av en industriell trappa, med sättsteg i betong och räcke i metall
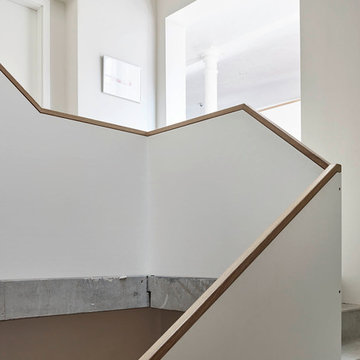
Treppengeländer
__ Foto: MIchael Moser
Inredning av en industriell mycket stor trappa, med sättsteg i betong
Inredning av en industriell mycket stor trappa, med sättsteg i betong
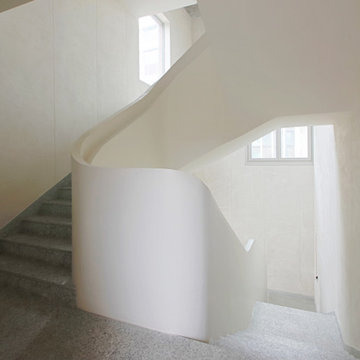
Exempel på en stor industriell svängd trappa i marmor, med sättsteg i marmor
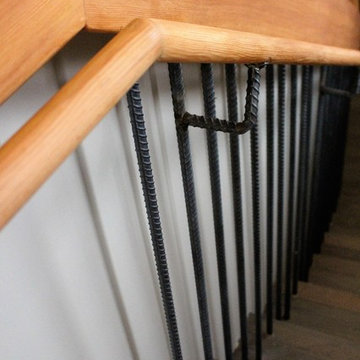
Industrial Rails for a community club house, which features features billiards, swimming pools, crafts, restaurant and bar as well as many other activities for the community to enjoy. Photography credits to Catie Hope.
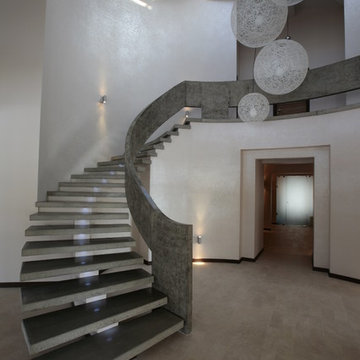
Лаконичный, легкий, непринужденный интерьер дома соответствует ритму и стилю жизни хозяина. А такой «суровый» материал как полированный бетон стал украшением в интерьере дома. Лестница с перилами вылета из бетона и отполирована, она является своего рода кульминационной точкой на которой «держится» весь интерьер дома. Для стилевой «поддержки» в полированном бетоне также выполнены малые архитектурные формы такие как барная стойка, подоконники, столешницы, а также «раскрыты» колонны и пилоны.
авторы проекта: Рябцева Евгения, Орлова Елена.
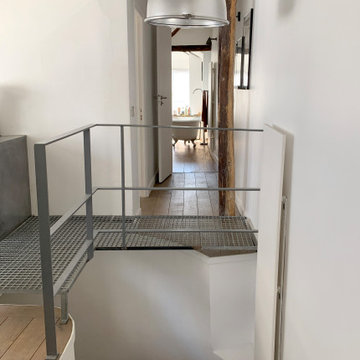
L'escalier privatif qui accède à la cuisine et au salon est surplombé d'une suspension industrielle en inox et d'une passerelle en métal ajourée laissant passer la lumière et permettant l'accès au couloir desservant une des chambres et la salle de bain.
183 foton på industriell svängd trappa
1
