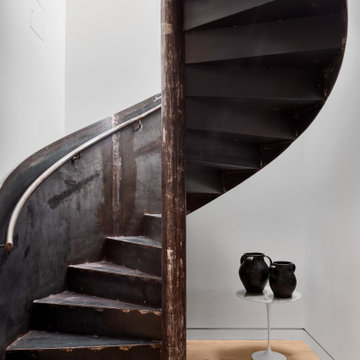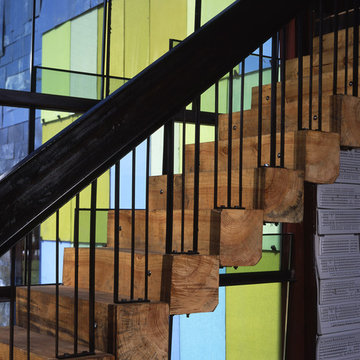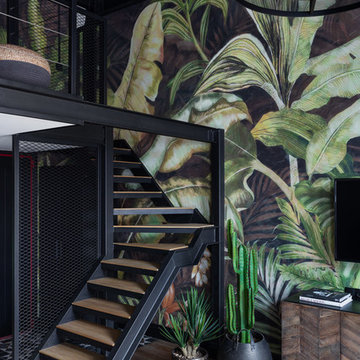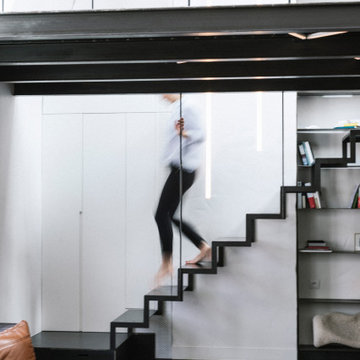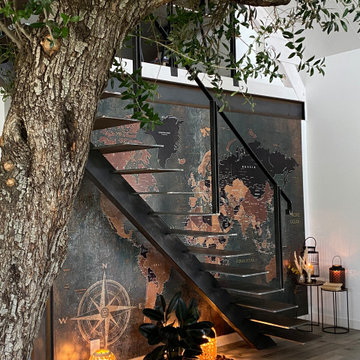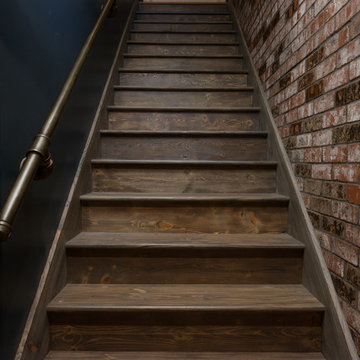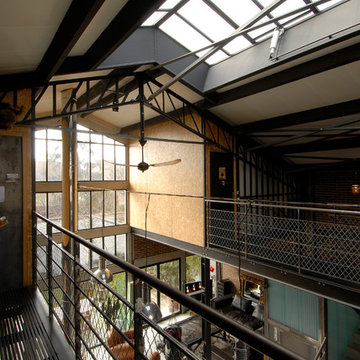780 foton på industriell svart trappa
Sortera efter:
Budget
Sortera efter:Populärt i dag
1 - 20 av 780 foton
Artikel 1 av 3

Bild på en mellanstor industriell flytande betongtrappa, med räcke i metall och sättsteg i metall

DR
Inspiration för stora industriella l-trappor i metall, med öppna sättsteg
Inspiration för stora industriella l-trappor i metall, med öppna sättsteg

Principal Designer Danielle Wallinger reinterpreted the design
of this former project to reflect the evolving tastes of today’s
clientele. Accenting the rich textures with clean modern
pieces the design transforms the aesthetic direction and
modern appeal of this award winning downtown loft.
When originally completed this loft graced the cover of a
leading shelter magazine and was the ASID residential/loft
design winner, but was now in need of a reinterpreted design
to reflect the new directions in interiors. Through the careful
selection of modern pieces and addition of a more vibrant
color palette the design was able to transform the aesthetic
of the entire space.
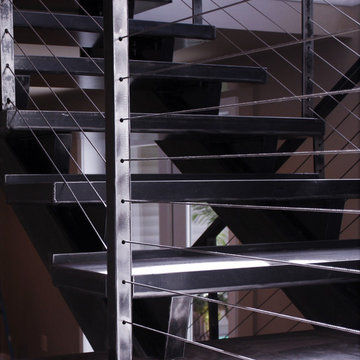
This lakehouse needed an open staircase to fit with the rest of the open floor plan. But it came down to one finish detail that perfectly accented the rustic design.
To find out more, click here. To explore other great staircase designs, start at the Great Lakes Metal Fabrication staircase page.
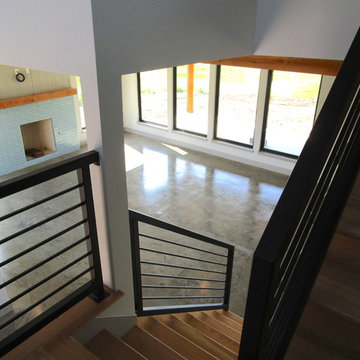
Idéer för att renovera en mellanstor industriell u-trappa i trä, med sättsteg i trä och räcke i metall
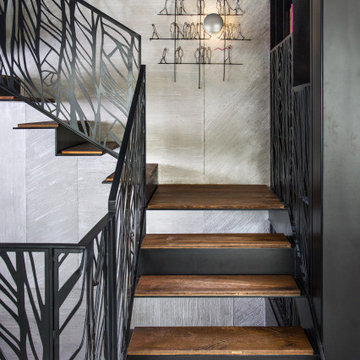
The custom-made console staircase is the main feature of the house, connecting all 4 floors. It is lightened by a Thermo/lighting skylight and artificial light by IGuzzini Wall Washer & Trick Radial placed in the middle of several iron wire art pieces. The photometric characteristics of the radial lens create a projection of the art on the wall.
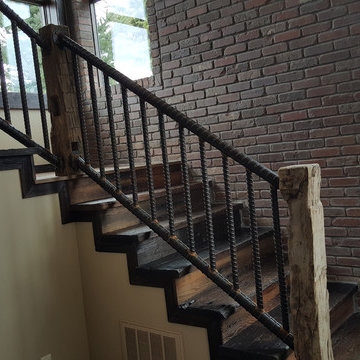
Weighing in at around 2,100 pounds this massive rebar handrail was fabricated inside the home due to its overwhelming weight.
This handrail was made out of #18 (2¼” diameter) rebar and the balusters are #10 (1¼” diameter) rebar. At the top of the stairs a 90 degree bend was required due to the post placement. Overall, this rebar handrail sets the tone for this old industrial look.
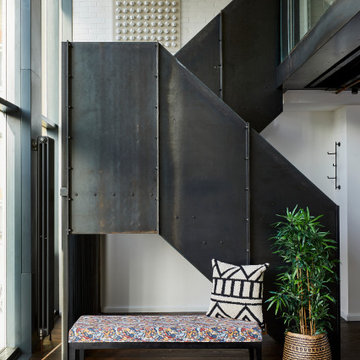
architectural elements, East London, urban style
Industriell inredning av en mellanstor trappa, med räcke i metall
Industriell inredning av en mellanstor trappa, med räcke i metall
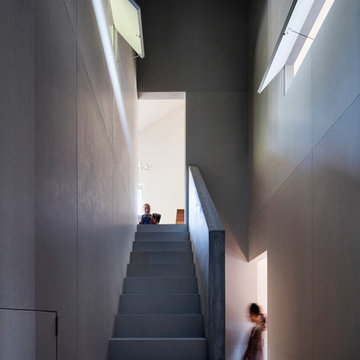
青山の家の階段ホール・・・ 玄関から一旦、吹抜けの有る階段ホールに入ります。そこを起点に各空間へと移動します。階段ホールは他の空間と仕上げを変え、雰囲気が違います。床・壁・天井の仕上げ材はフレキシブルボードです。
階段を上がると踊り場があります。そこからさらに上がる階段、下がる階段があります。上がる階段はリビングへ、下がる階段は寝室などの個室へと向かいます。用途の異なる空間へのシークエンスを、床の高さで創り出しています。
photo by 冨田英次
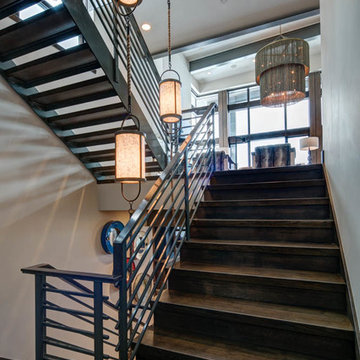
Alan Blakely
Idéer för mellanstora industriella u-trappor i trä, med sättsteg i trä och räcke i metall
Idéer för mellanstora industriella u-trappor i trä, med sättsteg i trä och räcke i metall
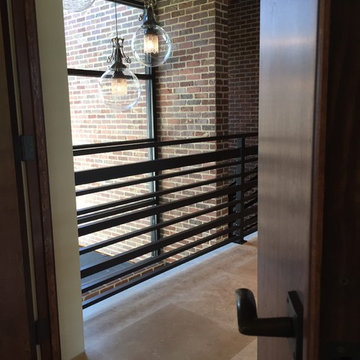
This is the landing for the staircase leading into the Master Suite of this home. This truly showcases the mixture of many elements; brick, metal, stone and wood. In the background are lighting fixtures from Designer, Nick Alain (formerly Luna Bella) which gives this space a soft glow and sparkle from the globe design.
Door Hardware provided by Ashley Norton, Urban Suite, Centaur Lever with Square Rosette, Dark Bronze Finish (Living Finish.)
Lighting provided by Nick Alain (formerly Luna Bella,) L. Welk Pendants, 14inch Globes with Crystal Bobeches.
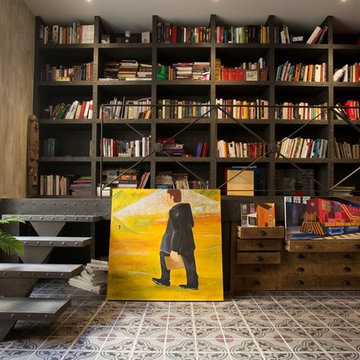
Crédits photos : David Suarez
Idéer för att renovera en liten industriell rak trappa i metall, med öppna sättsteg
Idéer för att renovera en liten industriell rak trappa i metall, med öppna sättsteg
780 foton på industriell svart trappa
1
