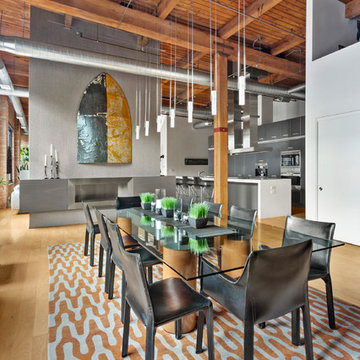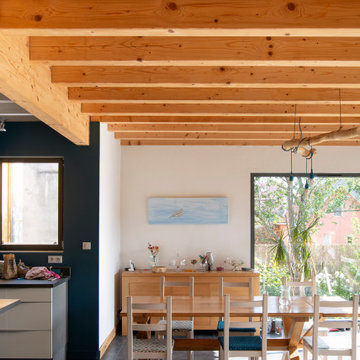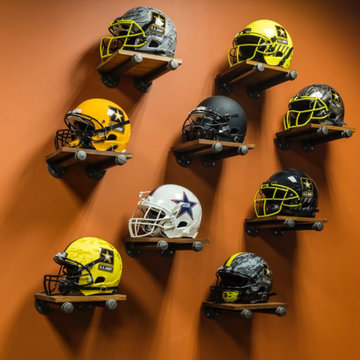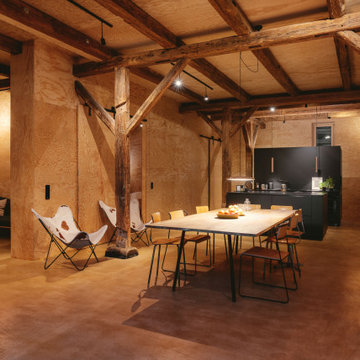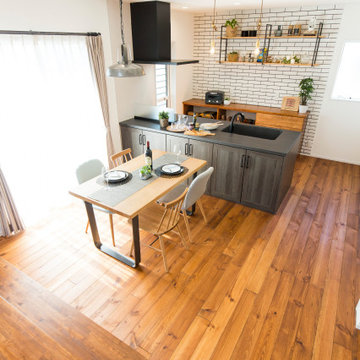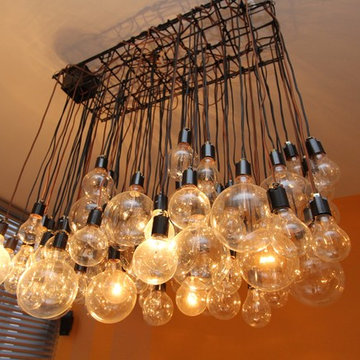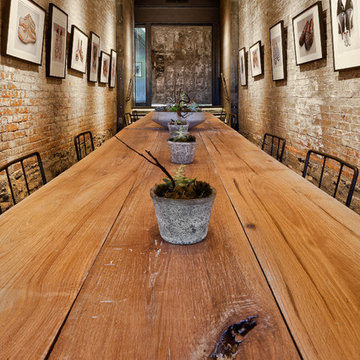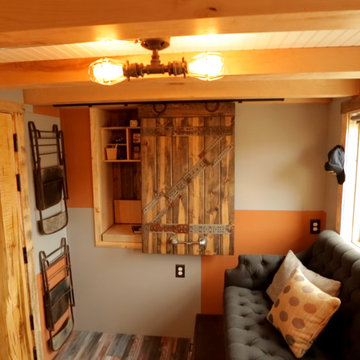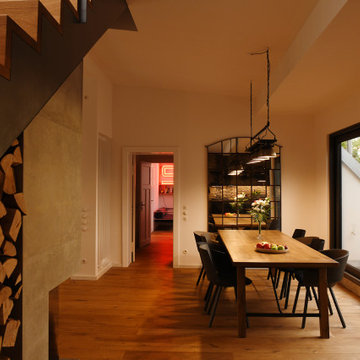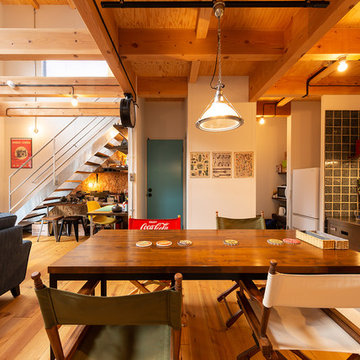94 foton på industriell trätonad matplats
Sortera efter:
Budget
Sortera efter:Populärt i dag
1 - 20 av 94 foton
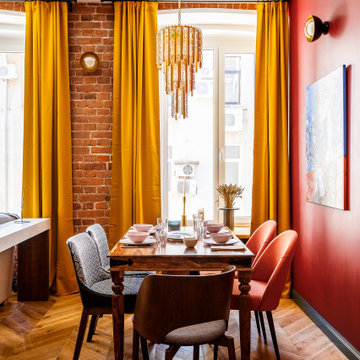
?ПОРТФОЛИО www.behance.net/tnaarxdesi9769
? 8 916 317 29 80
?инст @tur4enkodesign
Idéer för industriella matplatser
Idéer för industriella matplatser
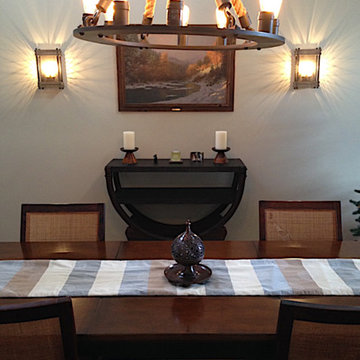
Dining with twinkle of industrial lighting with eclectic balanced placement of rich wooden furnishings and repurposed wallpaper cart. North Western NJ.
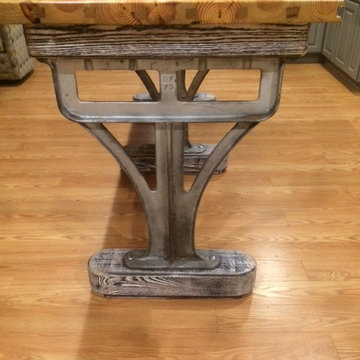
Lexington-Industrial Custom Farm Table
100 year old cast iron legs with a Reclaimed Heart Pine Table.
The Reclaimed Heart pine came out of an old Kentucky barn.

Established in 1895 as a warehouse for the spice trade, 481 Washington was built to last. With its 25-inch-thick base and enchanting Beaux Arts facade, this regal structure later housed a thriving Hudson Square printing company. After an impeccable renovation, the magnificent loft building’s original arched windows and exquisite cornice remain a testament to the grandeur of days past. Perfectly anchored between Soho and Tribeca, Spice Warehouse has been converted into 12 spacious full-floor lofts that seamlessly fuse Old World character with modern convenience. Steps from the Hudson River, Spice Warehouse is within walking distance of renowned restaurants, famed art galleries, specialty shops and boutiques. With its golden sunsets and outstanding facilities, this is the ideal destination for those seeking the tranquil pleasures of the Hudson River waterfront.
Expansive private floor residences were designed to be both versatile and functional, each with 3 to 4 bedrooms, 3 full baths, and a home office. Several residences enjoy dramatic Hudson River views.
This open space has been designed to accommodate a perfect Tribeca city lifestyle for entertaining, relaxing and working.
This living room design reflects a tailored “old world” look, respecting the original features of the Spice Warehouse. With its high ceilings, arched windows, original brick wall and iron columns, this space is a testament of ancient time and old world elegance.
The dining room is a combination of interesting textures and unique pieces which create a inviting space.
The elements are: industrial fabric jute bags framed wall art pieces, an oversized mirror handcrafted from vintage wood planks salvaged from boats, a double crank dining table featuring an industrial aesthetic with a unique blend of iron and distressed mango wood, comfortable host and hostess dining chairs in a tan linen, solid oak chair with Cain seat which combine the rustic charm of an old French Farmhouse with an industrial look. Last, the accents such as the antler candleholders and the industrial pulley double pendant antique light really complete the old world look we were after to honor this property’s past.
Photography: Francis Augustine
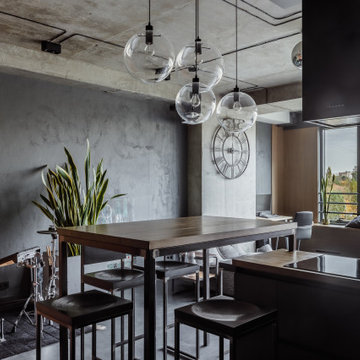
Кухня-гостиная, вид из окон на Ломоносовский проспект.
Idéer för att renovera en mellanstor industriell matplats
Idéer för att renovera en mellanstor industriell matplats
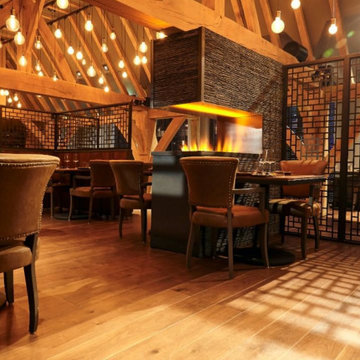
Foto på ett mellanstort industriellt kök med matplats, med grå väggar, mellanmörkt trägolv, en dubbelsidig öppen spis, en spiselkrans i sten och brunt golv
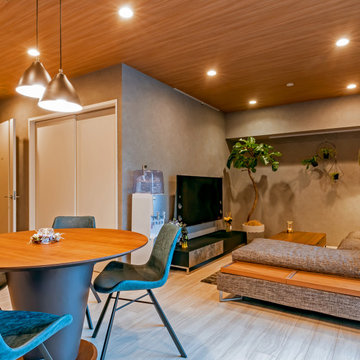
渋谷区恵比寿にある高級賃貸レジデンスのインテリアデザイン。
グレーの壁紙に張替えウォールナット材の家具を配置することで住戸全体をインダストリアル系のインテリアとしています。植栽の飾られたリビングの開口はカーテンでなくバーチカルブラインドとすることで適度な緊張感と癒しのある空間となっています。
Inredning av en industriell matplats
Inredning av en industriell matplats
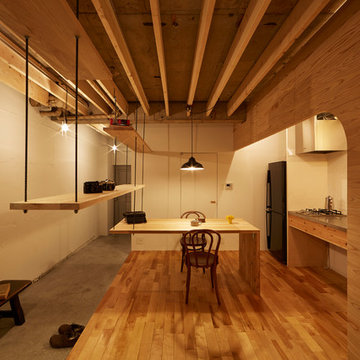
Foto på en mellanstor industriell matplats med öppen planlösning, med vita väggar, mellanmörkt trägolv och brunt golv
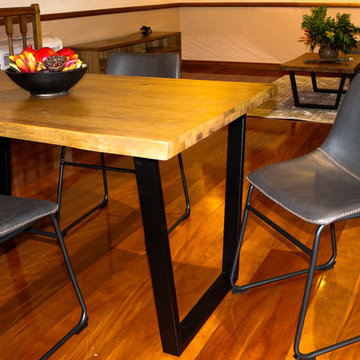
Dining space
Industriell inredning av en liten matplats med öppen planlösning, med beige väggar, mörkt trägolv och brunt golv
Industriell inredning av en liten matplats med öppen planlösning, med beige väggar, mörkt trägolv och brunt golv
94 foton på industriell trätonad matplats
1
