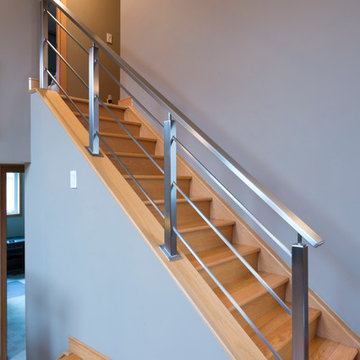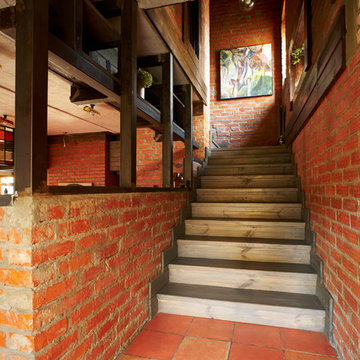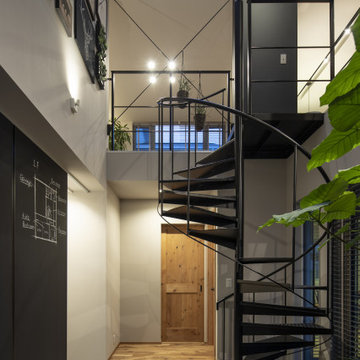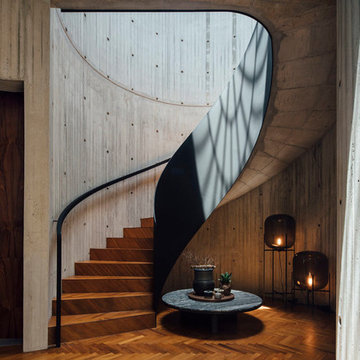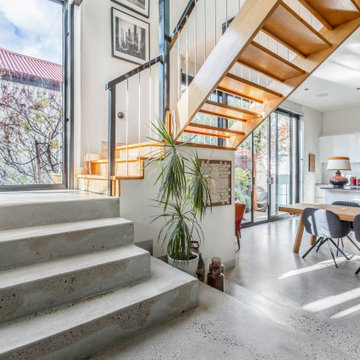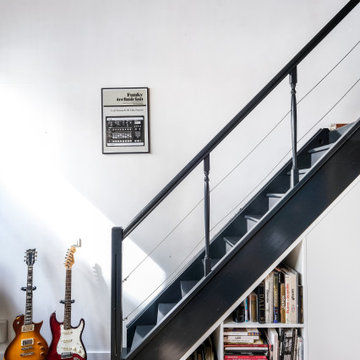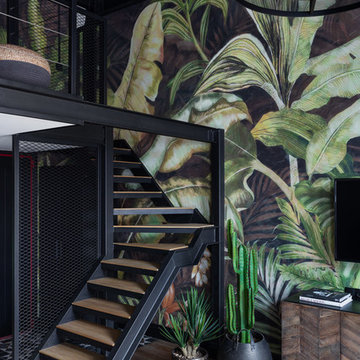7 412 foton på industriell trappa
Sortera efter:Populärt i dag
101 - 120 av 7 412 foton
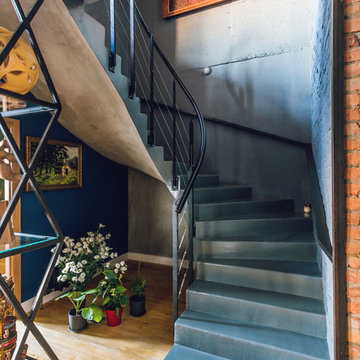
Михаил Чекалов
Inredning av en industriell trappa, med sättsteg i betong och räcke i metall
Inredning av en industriell trappa, med sättsteg i betong och räcke i metall
Hitta den rätta lokala yrkespersonen för ditt projekt
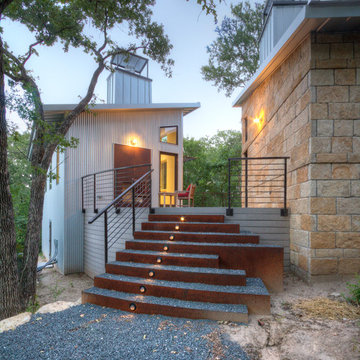
Corten steel risers with gravel treads curve like sculpture.
Inspiration för industriella trappor, med sättsteg i metall
Inspiration för industriella trappor, med sättsteg i metall
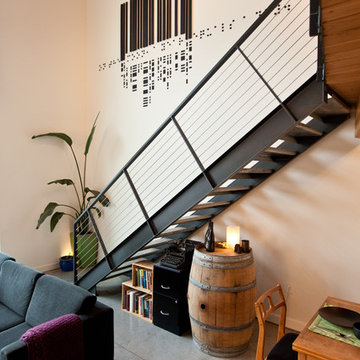
Interior design and artwork by Goodspeed Architecture.
Photography by Aaron Briggs.
Foto på en industriell rak trappa i trä, med öppna sättsteg
Foto på en industriell rak trappa i trä, med öppna sättsteg

Photo by Alan Tansey
This East Village penthouse was designed for nocturnal entertaining. Reclaimed wood lines the walls and counters of the kitchen and dark tones accent the different spaces of the apartment. Brick walls were exposed and the stair was stripped to its raw steel finish. The guest bath shower is lined with textured slate while the floor is clad in striped Moroccan tile.
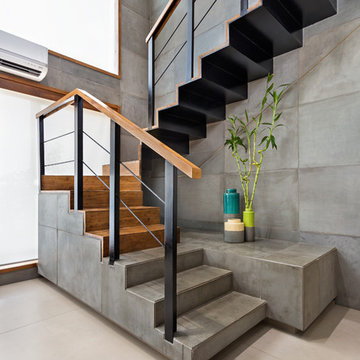
Photographer : Kunal Bhatia
Industriell inredning av en trappa, med sättsteg i betong
Industriell inredning av en trappa, med sättsteg i betong
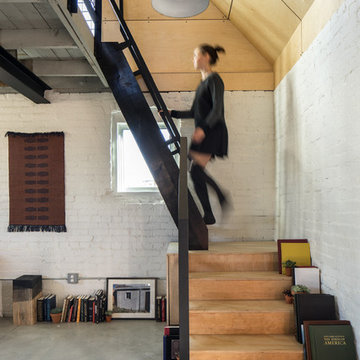
www.davidlauerphotography.com
Inredning av en industriell l-trappa i trä, med sättsteg i trä
Inredning av en industriell l-trappa i trä, med sättsteg i trä
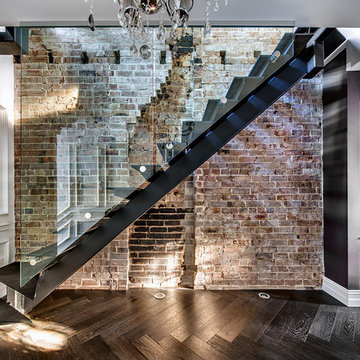
the bespoke staircase was welded on site weighing 4 tonn. The house was built and designed around this main feature.
Inredning av en industriell rak trappa i metall
Inredning av en industriell rak trappa i metall

Designed and built by Terramor Homes in Raleigh, NC. The initial and sole objective of setting the tone of this home began and was entirely limited to the foyer and stairwell to which it opens- setting the stage for the expectations, mood and style of this home upon first arrival.
Photography: M. Eric Honeycutt
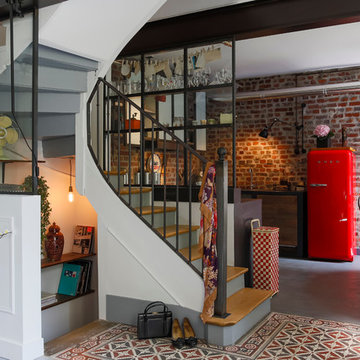
Séparant la cuisine de l'escalier, solidement ancrée dans les murs et la poutre métallique, la verrière comprend sur toute sa longueur deux étagères en tôle pliée qui accueillent entre autres objets une magnifique lampe Gras et une série de verres hétéroclite.
Le garde-corps rappelle les origines rustique de la maison.
Enfin, au premier plan une petite verrière habille l'escalier.
Conception générale Elodie Sagot - Architecte d'intérieur
Ouvrages acier conçus et réalisés par Les Ateliers du 4.
Crédits photo Franck Beloncle
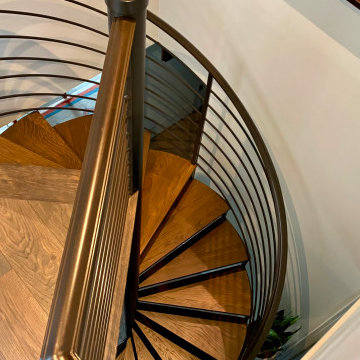
Modern Montana in Afton Minnesota by James McNeal & Angela Liesmaki-DeCoux, Architects and Designers at JMAD - James McNeal Architecture & Design. Detailed, creative architecture firm specializing in enduring artistry & high-end luxury commercial & residential design. Architectural photography, architect portfolio. Dream house inspiration, custom homes, mansion, luxurious lifestyle. Rustic lodge vibe, sustainable. Connection with the outdoors, biophilic, natural materials. Interiors, hallway, stairs, staircase, spiral stairs, home gym.
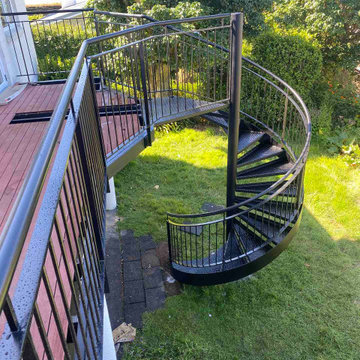
For the Upland Road project, Stairworks built a steel, exterior spiral staircase and metal balustrade for the homeowners that wanted an architectural feature in their backyard.
In order to create this outdoor, industrial design, we used an exterior paint system to prevent rust.
After completing these exterior stairs, the owner loved the quality of the work and engaged us to do more balustrade projects around the property.
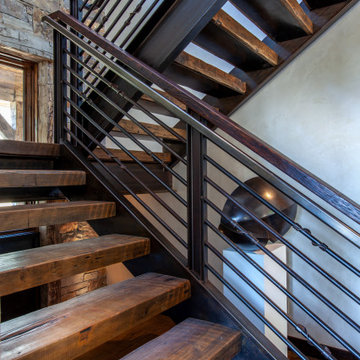
Bild på en stor industriell u-trappa i trä, med öppna sättsteg och räcke i metall
7 412 foton på industriell trappa
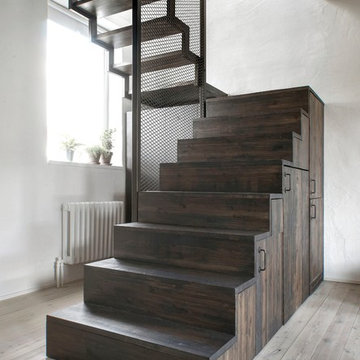
INT2 architecture
Inredning av en industriell liten u-trappa i trä, med sättsteg i trä och räcke i metall
Inredning av en industriell liten u-trappa i trä, med sättsteg i trä och räcke i metall
6
