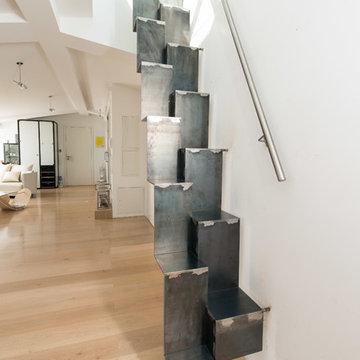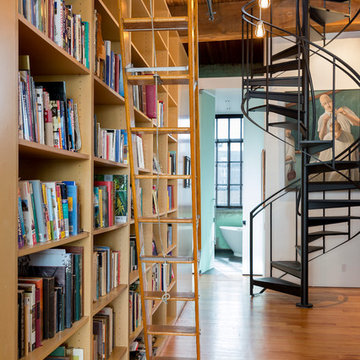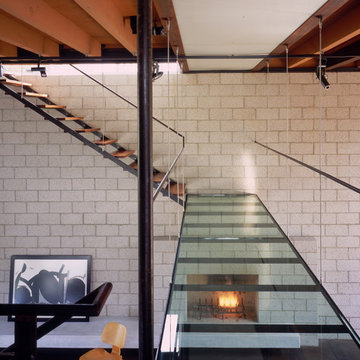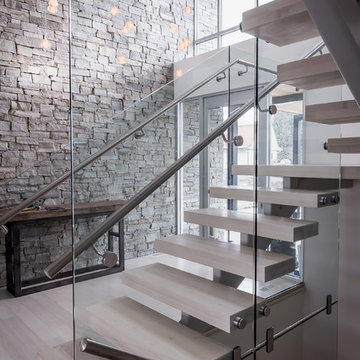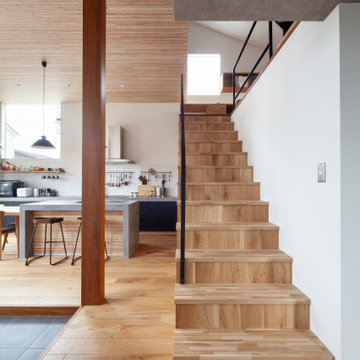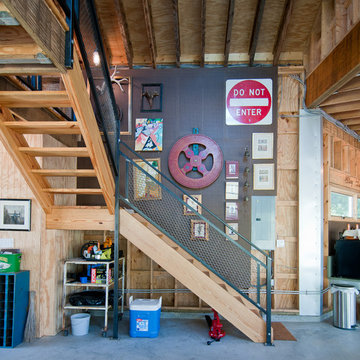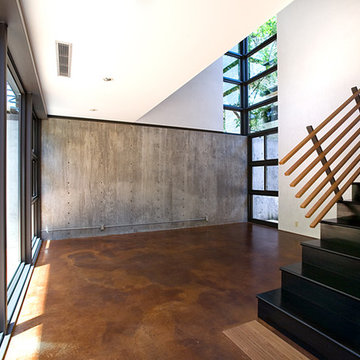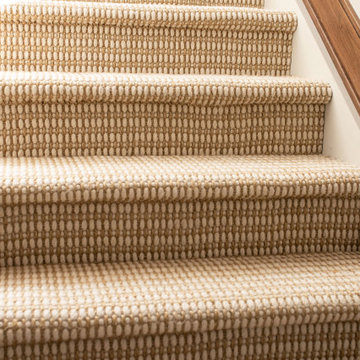7 411 foton på industriell trappa
Sortera efter:
Budget
Sortera efter:Populärt i dag
161 - 180 av 7 411 foton
Artikel 1 av 2
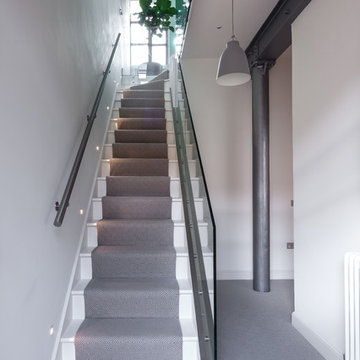
Simon Maxwell
Inspiration för en industriell rak trappa i målat trä, med sättsteg i målat trä
Inspiration för en industriell rak trappa i målat trä, med sättsteg i målat trä
Hitta den rätta lokala yrkespersonen för ditt projekt
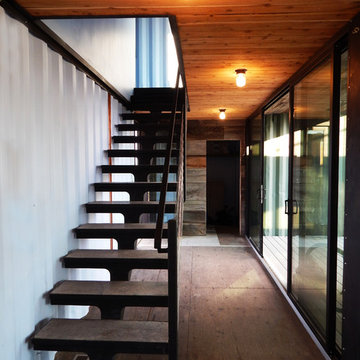
Photography by John Gibbons
This project is designed as a family retreat for a client that has been visiting the southern Colorado area for decades. The cabin consists of two bedrooms and two bathrooms – with guest quarters accessed from exterior deck.
Project by Studio H:T principal in charge Brad Tomecek (now with Tomecek Studio Architecture). The project is assembled with the structural and weather tight use of shipping containers. The cabin uses one 40’ container and six 20′ containers. The ends will be structurally reinforced and enclosed with additional site built walls and custom fitted high-performance glazing assemblies.
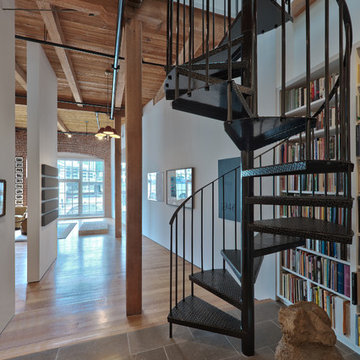
Ashbury General Contracting & Engineering
Photo by: Ryan Hughes
Architect: Luke Wendler / Abbott Wendler Architects
Foto på en industriell spiraltrappa
Foto på en industriell spiraltrappa
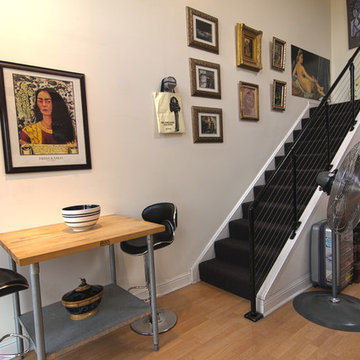
Alex Amend © 2012 Houzz
Inspiration för en industriell trappa, med heltäckningsmatta och sättsteg med heltäckningsmatta
Inspiration för en industriell trappa, med heltäckningsmatta och sättsteg med heltäckningsmatta
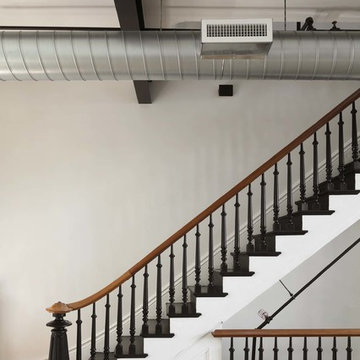
Brooklyn Townhouse gut renovation. Staircase.
Inspiration för mellanstora industriella raka trappor i målat trä, med räcke i trä och sättsteg i målat trä
Inspiration för mellanstora industriella raka trappor i målat trä, med räcke i trä och sättsteg i målat trä
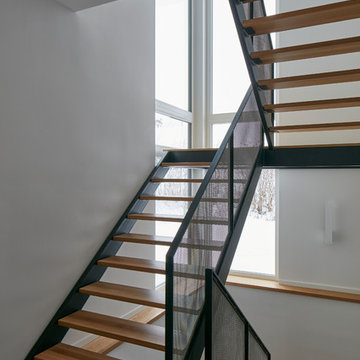
The client’s brief was to create a space reminiscent of their beloved downtown Chicago industrial loft, in a rural farm setting, while incorporating their unique collection of vintage and architectural salvage. The result is a custom designed space that blends life on the farm with an industrial sensibility.
The new house is located on approximately the same footprint as the original farm house on the property. Barely visible from the road due to the protection of conifer trees and a long driveway, the house sits on the edge of a field with views of the neighbouring 60 acre farm and creek that runs along the length of the property.
The main level open living space is conceived as a transparent social hub for viewing the landscape. Large sliding glass doors create strong visual connections with an adjacent barn on one end and a mature black walnut tree on the other.
The house is situated to optimize views, while at the same time protecting occupants from blazing summer sun and stiff winter winds. The wall to wall sliding doors on the south side of the main living space provide expansive views to the creek, and allow for breezes to flow throughout. The wrap around aluminum louvered sun shade tempers the sun.
The subdued exterior material palette is defined by horizontal wood siding, standing seam metal roofing and large format polished concrete blocks.
The interiors were driven by the owners’ desire to have a home that would properly feature their unique vintage collection, and yet have a modern open layout. Polished concrete floors and steel beams on the main level set the industrial tone and are paired with a stainless steel island counter top, backsplash and industrial range hood in the kitchen. An old drinking fountain is built-in to the mudroom millwork, carefully restored bi-parting doors frame the library entrance, and a vibrant antique stained glass panel is set into the foyer wall allowing diffused coloured light to spill into the hallway. Upstairs, refurbished claw foot tubs are situated to view the landscape.
The double height library with mezzanine serves as a prominent feature and quiet retreat for the residents. The white oak millwork exquisitely displays the homeowners’ vast collection of books and manuscripts. The material palette is complemented by steel counter tops, stainless steel ladder hardware and matte black metal mezzanine guards. The stairs carry the same language, with white oak open risers and stainless steel woven wire mesh panels set into a matte black steel frame.
The overall effect is a truly sublime blend of an industrial modern aesthetic punctuated by personal elements of the owners’ storied life.
Photography: James Brittain
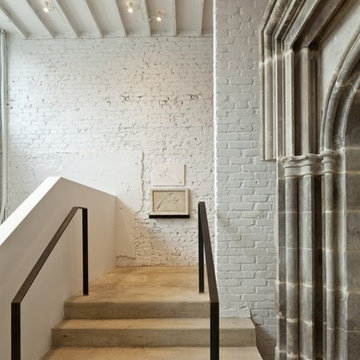
Interior entry with new minimalist concrete steps purposefully colored to match the existing distressed concrete floors. Steel handrails core drilled into concrete and filler colored to assume aged appearance.
Darryl Carter Design
Wnuk Spurlock Architecture
Glass Construction, Inc.
Rem Rogers - Senior Project Developer and Manager
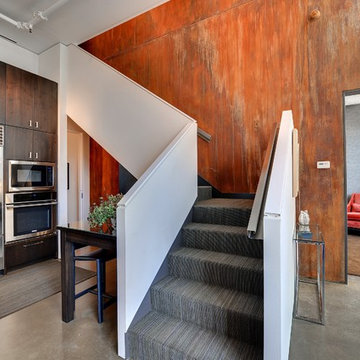
Idéer för att renovera en industriell l-trappa, med heltäckningsmatta och sättsteg med heltäckningsmatta
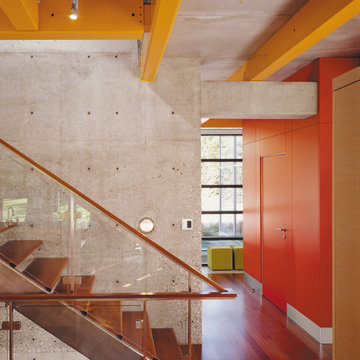
Photography-Hedrich Blessing
Glass House:
The design objective was to build a house for my wife and three kids, looking forward in terms of how people live today. To experiment with transparency and reflectivity, removing borders and edges from outside to inside the house, and to really depict “flowing and endless space”. To construct a house that is smart and efficient in terms of construction and energy, both in terms of the building and the user. To tell a story of how the house is built in terms of the constructability, structure and enclosure, with the nod to Japanese wood construction in the method in which the concrete beams support the steel beams; and in terms of how the entire house is enveloped in glass as if it was poured over the bones to make it skin tight. To engineer the house to be a smart house that not only looks modern, but acts modern; every aspect of user control is simplified to a digital touch button, whether lights, shades/blinds, HVAC, communication/audio/video, or security. To develop a planning module based on a 16 foot square room size and a 8 foot wide connector called an interstitial space for hallways, bathrooms, stairs and mechanical, which keeps the rooms pure and uncluttered. The base of the interstitial spaces also become skylights for the basement gallery.
This house is all about flexibility; the family room, was a nursery when the kids were infants, is a craft and media room now, and will be a family room when the time is right. Our rooms are all based on a 16’x16’ (4.8mx4.8m) module, so a bedroom, a kitchen, and a dining room are the same size and functions can easily change; only the furniture and the attitude needs to change.
The house is 5,500 SF (550 SM)of livable space, plus garage and basement gallery for a total of 8200 SF (820 SM). The mathematical grid of the house in the x, y and z axis also extends into the layout of the trees and hardscapes, all centered on a suburban one-acre lot.
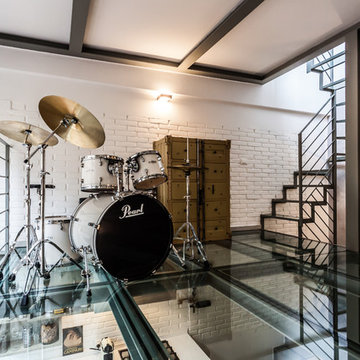
Servizio pubblicato su COSE DI CASA - Febbraio 2016
© Roberta De Palo
Idéer för industriella u-trappor i akryl, med öppna sättsteg och räcke i metall
Idéer för industriella u-trappor i akryl, med öppna sättsteg och räcke i metall
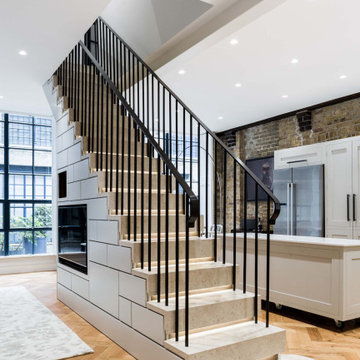
Inspiration för en stor industriell rak trappa, med klinker, sättsteg i kakel och räcke i metall
7 411 foton på industriell trappa
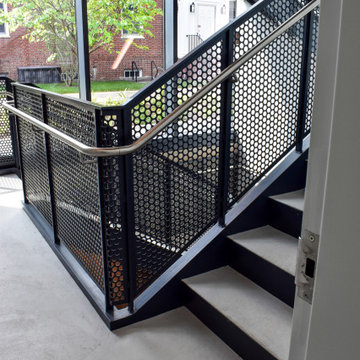
These monumental stairs elevated a normal commercial stair tower from ordinary to extraordinary.
Idéer för att renovera en industriell trappa
Idéer för att renovera en industriell trappa
9
