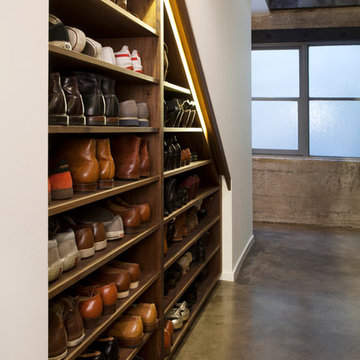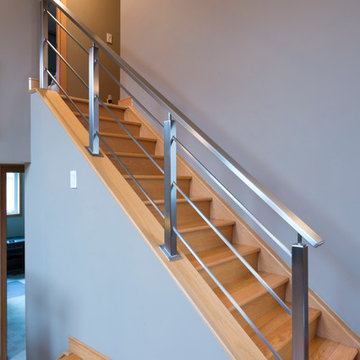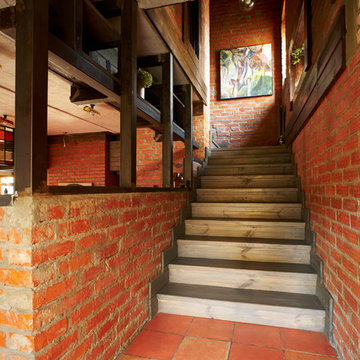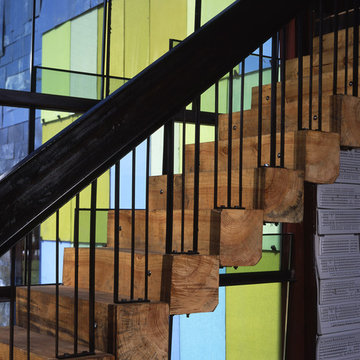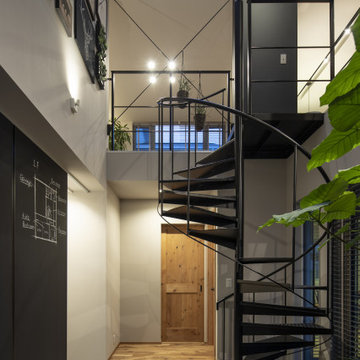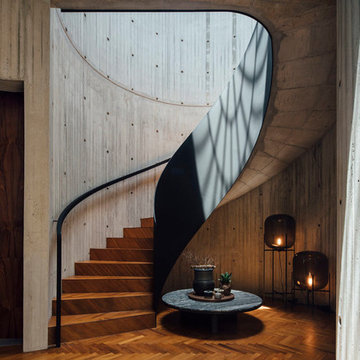7 405 foton på industriell trappa
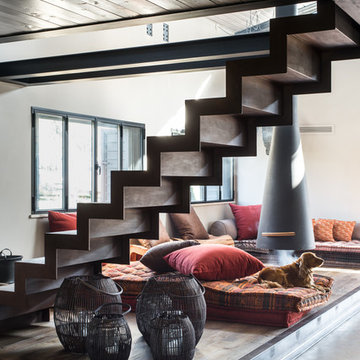
Francesca Pagliai
Idéer för en industriell rak trappa i trä, med sättsteg i trä
Idéer för en industriell rak trappa i trä, med sättsteg i trä
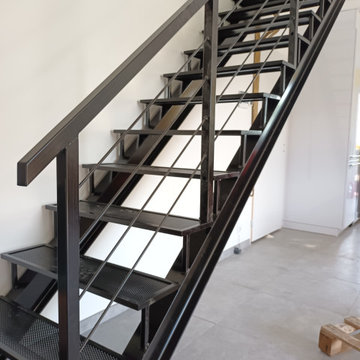
Escalier industriel 15 marches avec garde-corps.
Structure en IPN et marches en tole acier perforé.
Inredning av en industriell mellanstor rak trappa i metall, med öppna sättsteg och räcke i metall
Inredning av en industriell mellanstor rak trappa i metall, med öppna sättsteg och räcke i metall
Hitta den rätta lokala yrkespersonen för ditt projekt
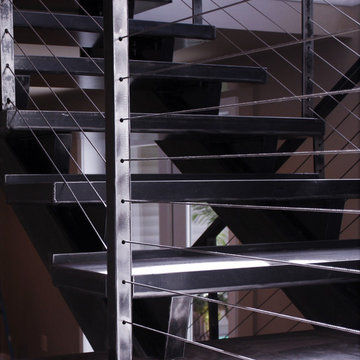
This lakehouse needed an open staircase to fit with the rest of the open floor plan. But it came down to one finish detail that perfectly accented the rustic design.
To find out more, click here. To explore other great staircase designs, start at the Great Lakes Metal Fabrication staircase page.
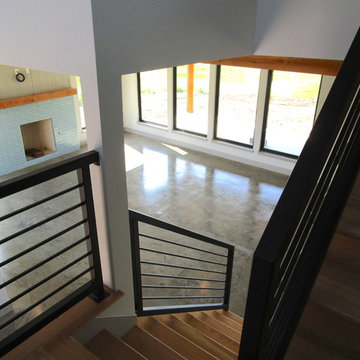
Idéer för att renovera en mellanstor industriell u-trappa i trä, med sättsteg i trä och räcke i metall
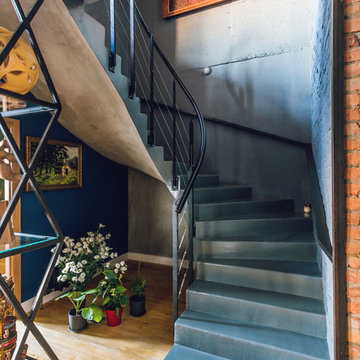
Михаил Чекалов
Inredning av en industriell trappa, med sättsteg i betong och räcke i metall
Inredning av en industriell trappa, med sättsteg i betong och räcke i metall
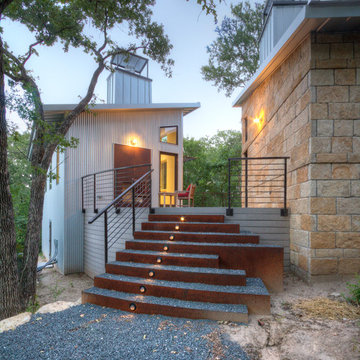
Corten steel risers with gravel treads curve like sculpture.
Inspiration för industriella trappor, med sättsteg i metall
Inspiration för industriella trappor, med sättsteg i metall
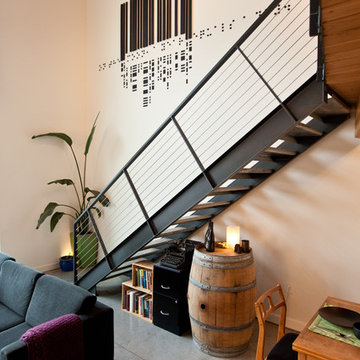
Interior design and artwork by Goodspeed Architecture.
Photography by Aaron Briggs.
Foto på en industriell rak trappa i trä, med öppna sättsteg
Foto på en industriell rak trappa i trä, med öppna sättsteg

Photo by Alan Tansey
This East Village penthouse was designed for nocturnal entertaining. Reclaimed wood lines the walls and counters of the kitchen and dark tones accent the different spaces of the apartment. Brick walls were exposed and the stair was stripped to its raw steel finish. The guest bath shower is lined with textured slate while the floor is clad in striped Moroccan tile.
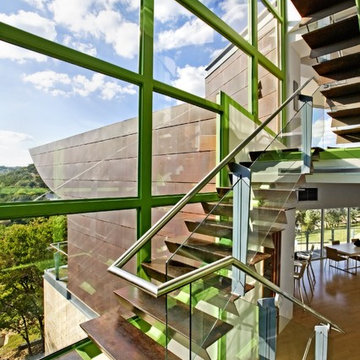
Exempel på en mellanstor industriell u-trappa i trä, med öppna sättsteg och räcke i glas
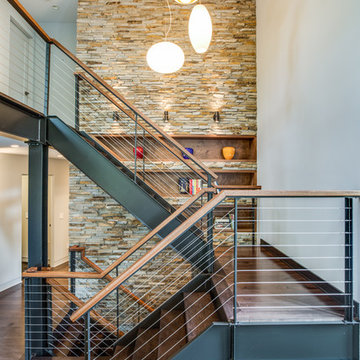
Idéer för att renovera en mellanstor industriell u-trappa i trä, med kabelräcke och öppna sättsteg
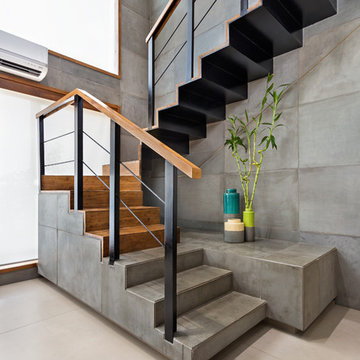
Photographer : Kunal Bhatia
Industriell inredning av en trappa, med sättsteg i betong
Industriell inredning av en trappa, med sättsteg i betong
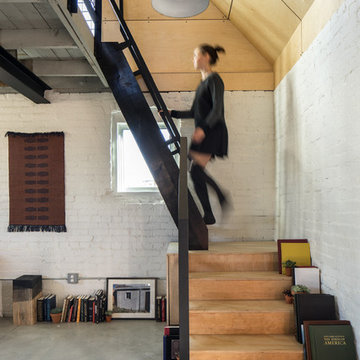
www.davidlauerphotography.com
Inredning av en industriell l-trappa i trä, med sättsteg i trä
Inredning av en industriell l-trappa i trä, med sättsteg i trä
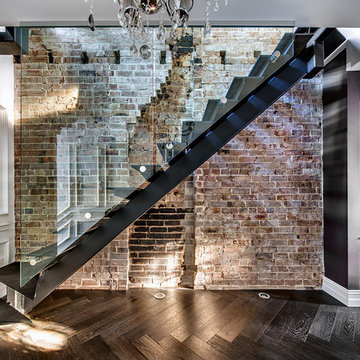
the bespoke staircase was welded on site weighing 4 tonn. The house was built and designed around this main feature.
Inredning av en industriell rak trappa i metall
Inredning av en industriell rak trappa i metall
7 405 foton på industriell trappa

Designed and built by Terramor Homes in Raleigh, NC. The initial and sole objective of setting the tone of this home began and was entirely limited to the foyer and stairwell to which it opens- setting the stage for the expectations, mood and style of this home upon first arrival.
Photography: M. Eric Honeycutt
4
