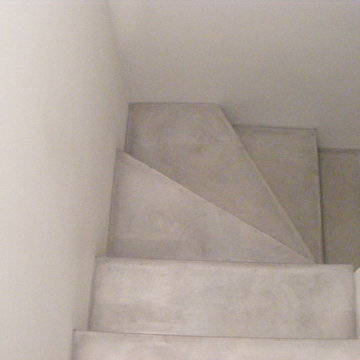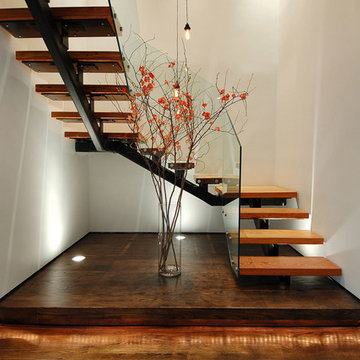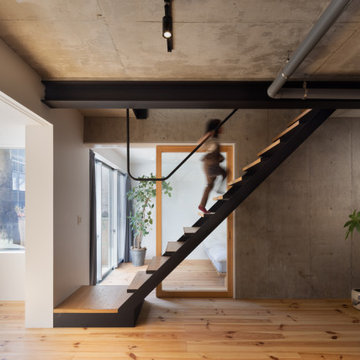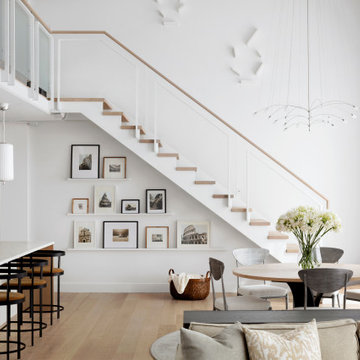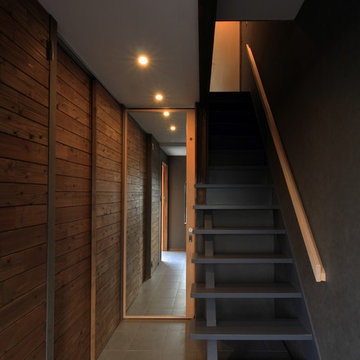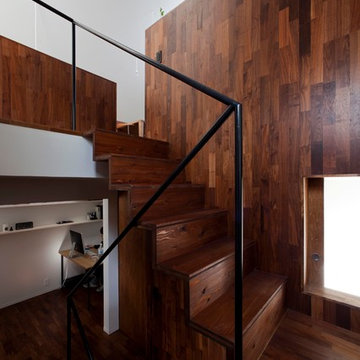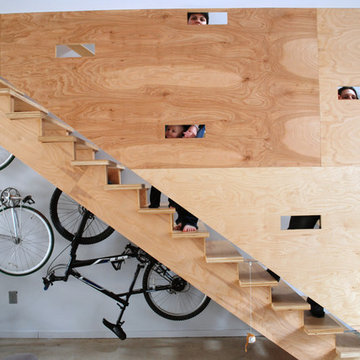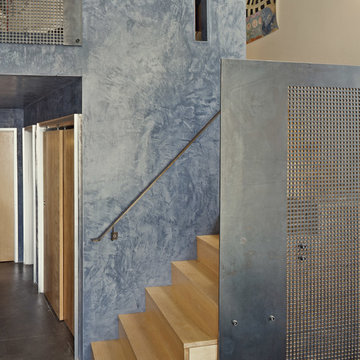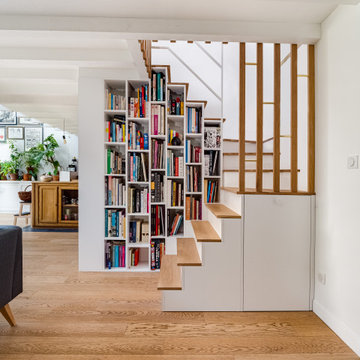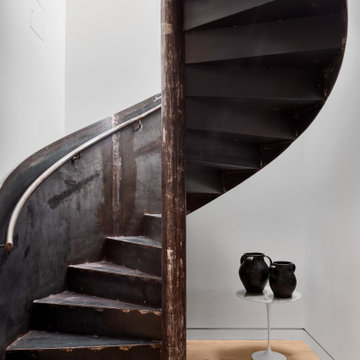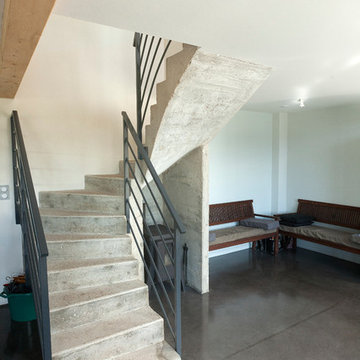7 411 foton på industriell trappa
Sortera efter:
Budget
Sortera efter:Populärt i dag
141 - 160 av 7 411 foton
Artikel 1 av 2
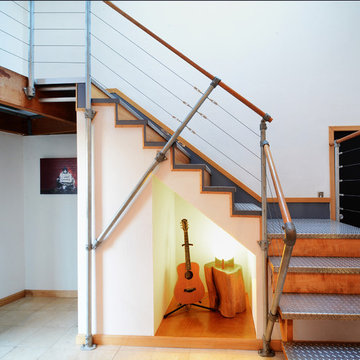
Brian McCloud
Idéer för en industriell l-trappa i metall, med sättsteg i trä
Idéer för en industriell l-trappa i metall, med sättsteg i trä
Hitta den rätta lokala yrkespersonen för ditt projekt
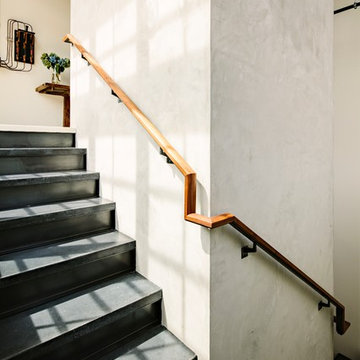
The concrete stair treads and steel risers wrap around the hand plastered elevator shaft.
Photo by Lincoln Barber
Idéer för en industriell betongtrappa, med sättsteg i betong
Idéer för en industriell betongtrappa, med sättsteg i betong
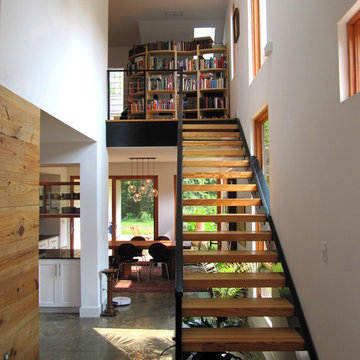
Idéer för att renovera en liten industriell rak trappa i trä, med öppna sättsteg
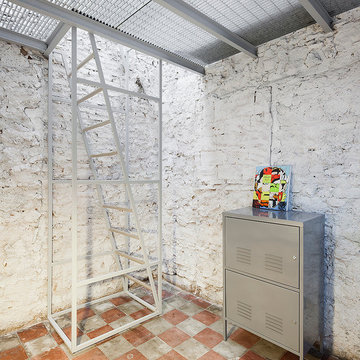
The Vertical Environment, Indice Creativo – Eva Grillo, 2014 - Foto © Salvatore Gozzo
Bild på en liten industriell rak trappa
Bild på en liten industriell rak trappa
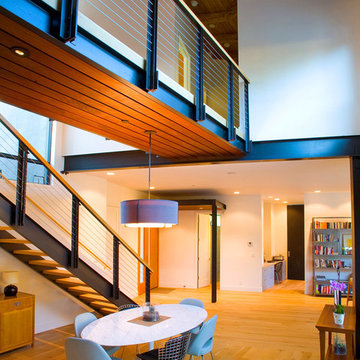
Standard CableRail in Custom Fabricated Frames
Allwood Construction Inc.
http://allwoodconstruction.net/
Starla Meris photography
Allwood Construction Inc.
http://allwoodconstruction.net/
Starla Meris photography

Modern garage condo with entertaining and workshop space
Bild på en mellanstor industriell trappa
Bild på en mellanstor industriell trappa
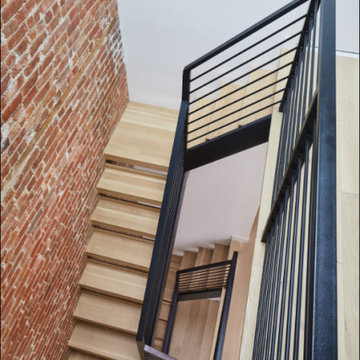
Foto på en mellanstor industriell flytande trappa i trä, med öppna sättsteg och räcke i metall
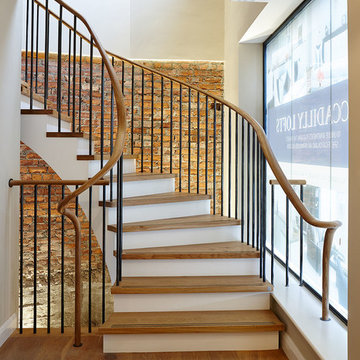
A very real concern of many people refurbishing a period property is getting the new interior to sit well in what can effectively be a completely new shell. In this respect staircases are no different and regardless of whether you choose a traditional or contemporary staircase it has to be in empathy with the building and not look like an obvious add on. Executed properly the staircase will update the property and see it confidently through generations to come.
In 2014 Bisca were commissioned by Northminster Ltd to work alongside Rachel McLane Interiors and COG Architects in the conversion of a 1930’s car showroom in the heart of York into prestige, residential loft style apartments.
There were two clear facets to the redeveloped building, the River Foss facing apartments, which were rather industrial in architectural scale and feel, and the more urban domestic proportions and outlook of the Piccadilly Street facing apartments.
The overall theme for the redevelopment was industrial; the differentiator being the level to which the fixtures and fittings of within each apartment or area soften the feel.
In keeping with the industrial heritage of the building the main common areas staircase, from basement to ground and ground to first, was carefully designed to be part of the property in its new chapter. Visible from Piccadilly at street level, the staircase is showcased in a huge feature window at ground floor and the design had to be both stunning and functional.
As the apartments at the Piccadilly side of the property were fitted with oak units and oak flooring, hardwearing treads of fumed oak were the obvious choice for the staircase timber. The inlaid tread detail provides a non-slip function as well as adding interest.
Closed treads and risers are supported by slim and elegant steel structures and sweeping plastered soffits contrasting wonderfully with the warmth of the exposed brickwork. The balustrade is of hand forged, formed and textured uprights capped by a tactile hand carved oak handrail.
Bisca have gained a reputation as specialists for staircases in listed or period properties and were proud to be part of the winning team at the recent York Design Awards where Piccadilly Lofts Staircase won the special judges award special award for detail design and craftsmanship
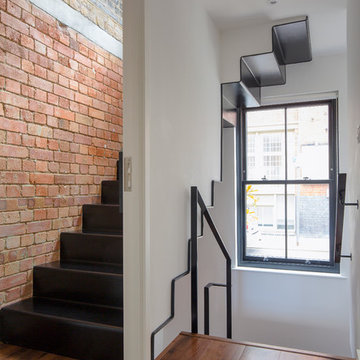
Folded 10mm steel powdercoated stair with plasterboard partition
©Tim Crocker
Exempel på en industriell l-trappa i metall, med sättsteg i metall
Exempel på en industriell l-trappa i metall, med sättsteg i metall
7 411 foton på industriell trappa
8
