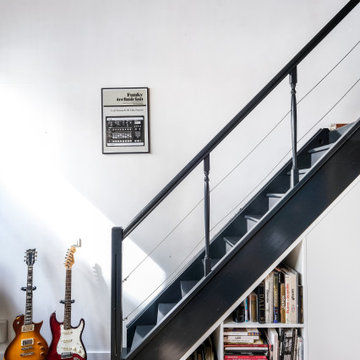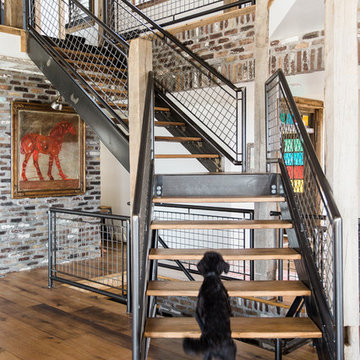1 612 foton på industriell trappa
Sortera efter:
Budget
Sortera efter:Populärt i dag
1 - 20 av 1 612 foton
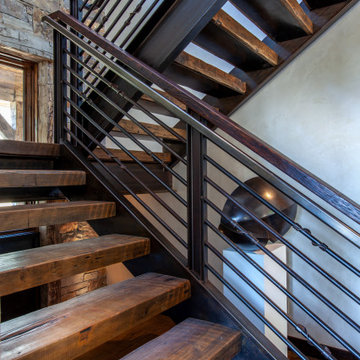
Bild på en stor industriell u-trappa i trä, med öppna sättsteg och räcke i metall
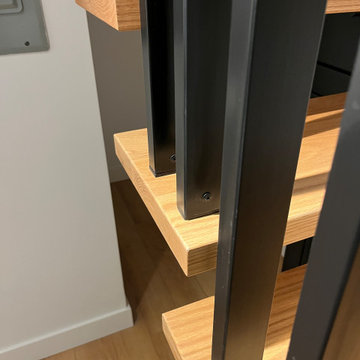
Complex stair mod project, based on pre-existing Mister Step steel support structure. It was modified to suit for new oak threads, featuring invisible wall brackets and stainless steel 1x2” partition in black. Bathroom: tub - shower conversion, featuring Ditra heated floors, frameless shower drain, floating vanity cabinet, motion activated LED accent lights, Riobel shower fixtures, 12x24” porcelain tiles.
Integrated vanity sink, fog free, LED mirror,
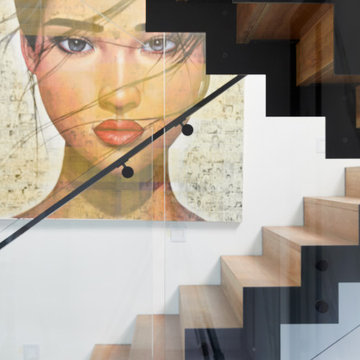
Balaclava Road is constructed with rich Spotted Gum timbers, playing off against black mild steel zig-zag stringers and handrail. This combination, together with floor to ceiling glass balustrade which runs down 4 flights, is a testament to the design and construction of this beautiful project.
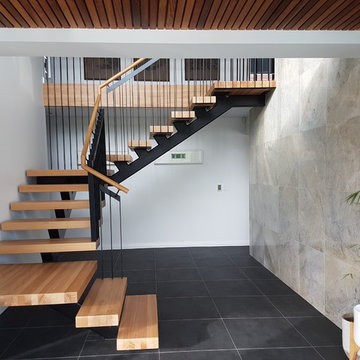
USA Ash floating staircase, with timber handrail
Idéer för en stor industriell l-trappa i trä, med räcke i trä
Idéer för en stor industriell l-trappa i trä, med räcke i trä
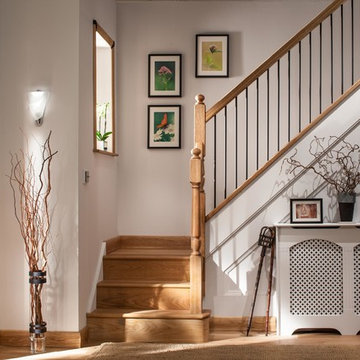
If you want your home to be packed full of character and quirky features without the massive effort and budget, then look no further. Here at Blueprint Joinery, we stock contemporary iron stair balustrade – square and round spindles, for a modern take on a rustic and traditional feature.
All ranges of iron balustrade come with everything you need to give your staircase a fresh new appearance. We stock the iron spindles, solid oak base and hand rails as well as newel posts and wood adhesive.
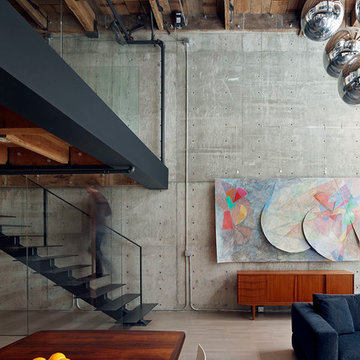
Bruce Damonte
Idéer för att renovera en liten industriell rak trappa i metall, med öppna sättsteg och räcke i metall
Idéer för att renovera en liten industriell rak trappa i metall, med öppna sättsteg och räcke i metall
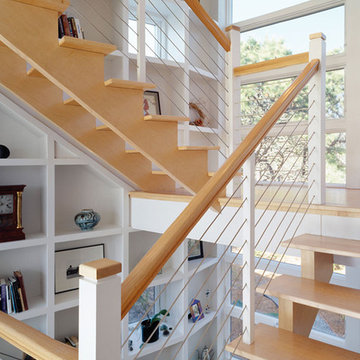
Custom CableRail in Custom Fabricated Frames
Moskow Linn Architects,
Greg Premru Photographer
Inspiration för en industriell u-trappa i trä, med öppna sättsteg och kabelräcke
Inspiration för en industriell u-trappa i trä, med öppna sättsteg och kabelräcke

Gut renovation of 1880's townhouse. New vertical circulation and dramatic rooftop skylight bring light deep in to the middle of the house. A new stair to roof and roof deck complete the light-filled vertical volume. Programmatically, the house was flipped: private spaces and bedrooms are on lower floors, and the open plan Living Room, Dining Room, and Kitchen is located on the 3rd floor to take advantage of the high ceiling and beautiful views. A new oversized front window on 3rd floor provides stunning views across New York Harbor to Lower Manhattan.
The renovation also included many sustainable and resilient features, such as the mechanical systems were moved to the roof, radiant floor heating, triple glazed windows, reclaimed timber framing, and lots of daylighting.
All photos: Lesley Unruh http://www.unruhphoto.com/
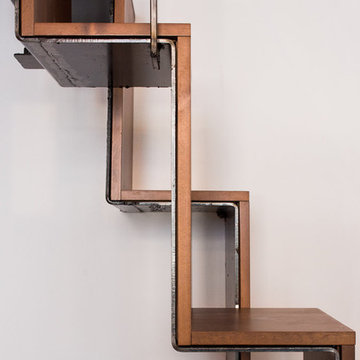
Fotografías: Javier Orive
Idéer för mellanstora industriella raka trappor i trä, med sättsteg i trä och räcke i metall
Idéer för mellanstora industriella raka trappor i trä, med sättsteg i trä och räcke i metall
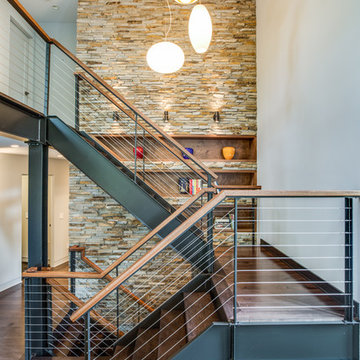
Idéer för att renovera en mellanstor industriell u-trappa i trä, med kabelräcke och öppna sättsteg
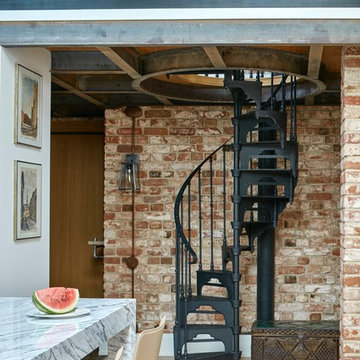
Сергей Ананьев
Idéer för att renovera en industriell spiraltrappa i metall, med räcke i metall och öppna sättsteg
Idéer för att renovera en industriell spiraltrappa i metall, med räcke i metall och öppna sättsteg

Designed and built by Terramor Homes in Raleigh, NC. The initial and sole objective of setting the tone of this home began and was entirely limited to the foyer and stairwell to which it opens- setting the stage for the expectations, mood and style of this home upon first arrival.
Photography: M. Eric Honeycutt

One of our commercial designs was recently selected for a beautiful clubhouse/fitness center renovation; this eco-friendly community near Crystal City and Pentagon City features square wooden newels and wooden stringers finished with grey/metal semi-gloss paint to match vertical metal rods and handrail. This particular staircase was designed and manufactured to builder’s specifications, allowing for a complete metal balustrade system and carpet-dressed treads that meet building code requirements for the city of Arlington.CSC 1976-2020 © Century Stair Company ® All rights reserved.
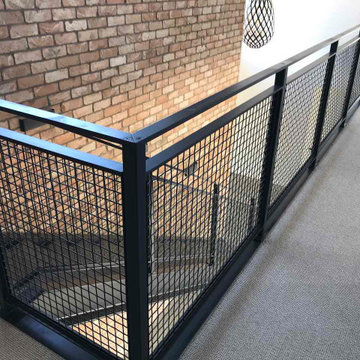
These Auckland homeowners wanted an industrial style look for their interior home design. So when it came to building the staircase, handrail and balustrades, we knew the exposed steel in a matte black was going to be the right look for them.
Due to the double stringers and concrete treads, this style of staircase is extremely solid and has zero movement, massively reducing noise.
Our biggest challenge on this project was that the double stringer staircase was designed with concrete treads that needed to be colour matched to the pre-existing floor.
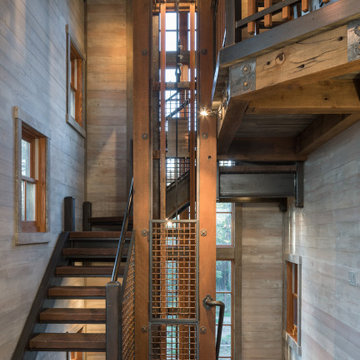
Bild på en mellanstor industriell u-trappa i trä, med öppna sättsteg och räcke i metall
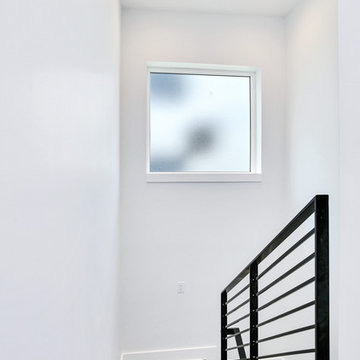
During the planning phase we undertook a fairly major Value Engineering of the design to ensure that the project would be completed within the clients budget. The client identified a ‘Fords Garage’ style that they wanted to incorporate. They wanted an open, industrial feel, however, we wanted to ensure that the property felt more like a welcoming, home environment; not a commercial space. A Fords Garage typically has exposed beams, ductwork, lighting, conduits, etc. But this extent of an Industrial style is not ‘homely’. So we incorporated tongue and groove ceilings with beams, concrete colored tiled floors, and industrial style lighting fixtures.
During construction the client designed the courtyard, which involved a large permit revision and we went through the full planning process to add that scope of work.
The finished project is a gorgeous blend of industrial and contemporary home style.
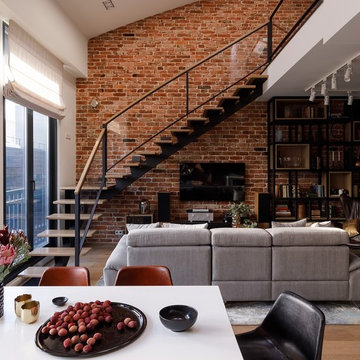
Inspiration för industriella l-trappor, med öppna sättsteg och räcke i flera material
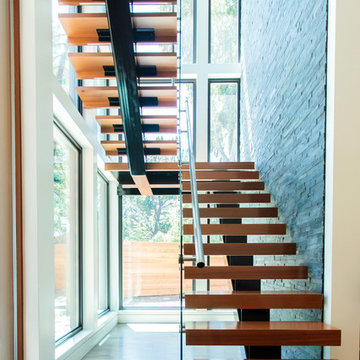
Idéer för stora industriella u-trappor i trä, med öppna sättsteg och räcke i glas
1 612 foton på industriell trappa
1
