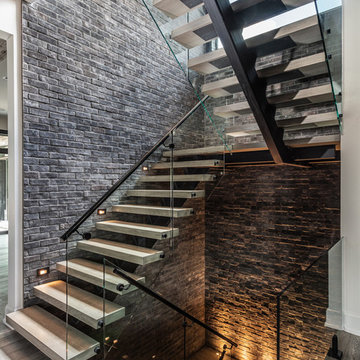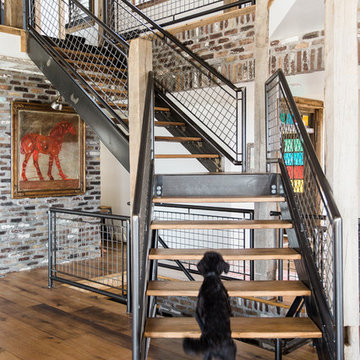1 611 foton på industriell trappa
Sortera efter:
Budget
Sortera efter:Populärt i dag
1 - 20 av 1 611 foton
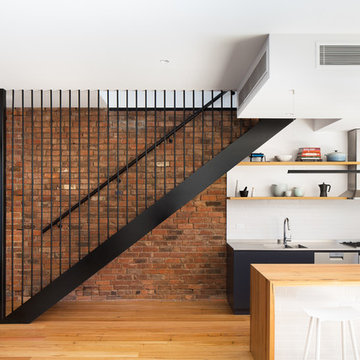
Emily Bartlett Photography
Exempel på en mellanstor industriell rak trappa i trä, med öppna sättsteg och räcke i metall
Exempel på en mellanstor industriell rak trappa i trä, med öppna sättsteg och räcke i metall
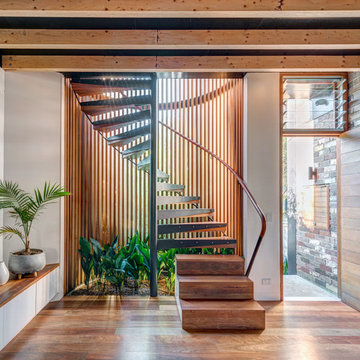
Murray Fredericks
Inspiration för en mellanstor industriell spiraltrappa i trä, med räcke i trä och öppna sättsteg
Inspiration för en mellanstor industriell spiraltrappa i trä, med räcke i trä och öppna sättsteg
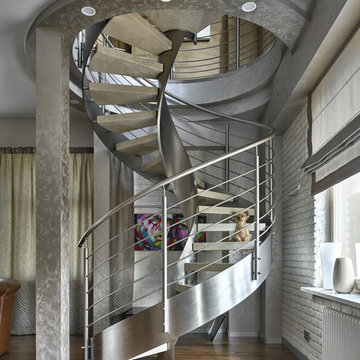
Сергей Ананьев
Inredning av en industriell svängd trappa, med öppna sättsteg och räcke i metall
Inredning av en industriell svängd trappa, med öppna sättsteg och räcke i metall
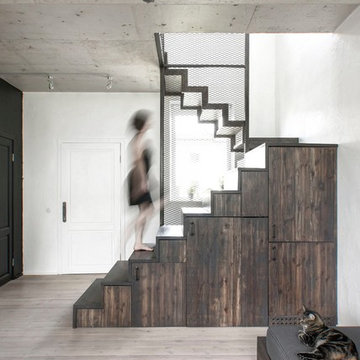
INT2 architecture
Exempel på en liten industriell trappa i målat trä, med sättsteg i trä och räcke i metall
Exempel på en liten industriell trappa i målat trä, med sättsteg i trä och räcke i metall
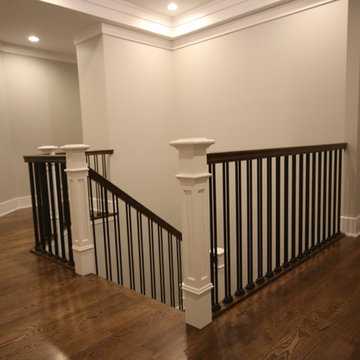
Inspiration för stora industriella u-trappor i trä, med sättsteg i målat trä och räcke i metall
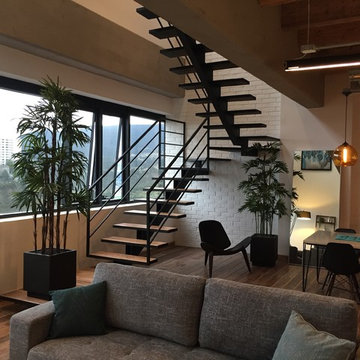
Inredning av en industriell liten flytande trappa i trä, med sättsteg i metall och räcke i metall
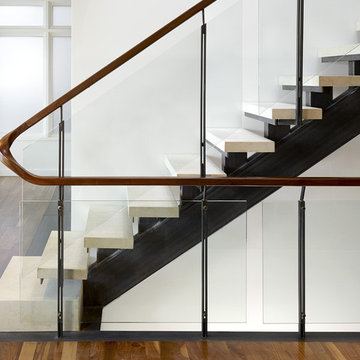
Idéer för industriella raka trappor i kalk, med räcke i glas och öppna sättsteg
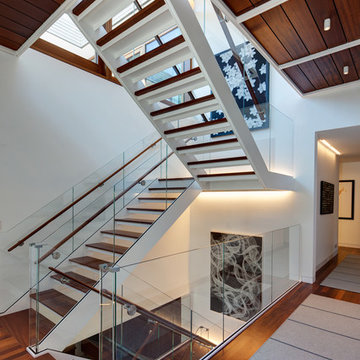
Architecture by Vinci | Hamp Architects, Inc.
Interiors by Stephanie Wohlner Design.
Lighting by Lux Populi.
Construction by Goldberg General Contracting, Inc.
Photos by Eric Hausman.
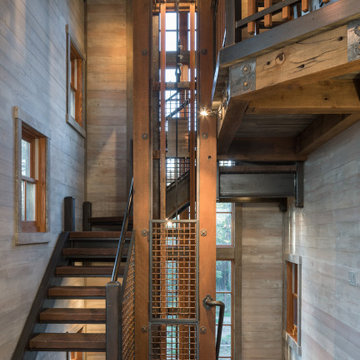
Bild på en mellanstor industriell u-trappa i trä, med öppna sättsteg och räcke i metall
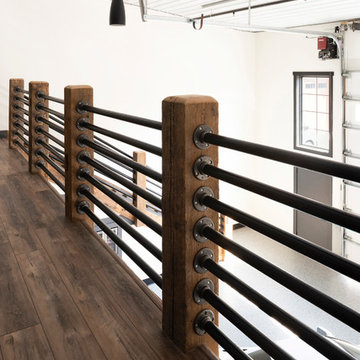
Idéer för mellanstora industriella raka trappor, med sättsteg i trä och räcke i metall
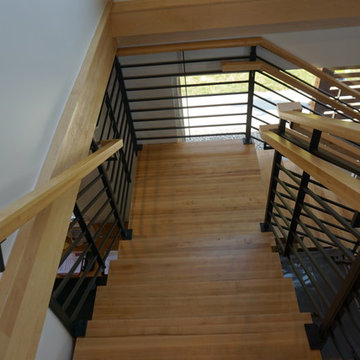
Suburban Steel Supply Co.
Inspiration för mellanstora industriella l-trappor i metall, med sättsteg i trä och räcke i metall
Inspiration för mellanstora industriella l-trappor i metall, med sättsteg i trä och räcke i metall
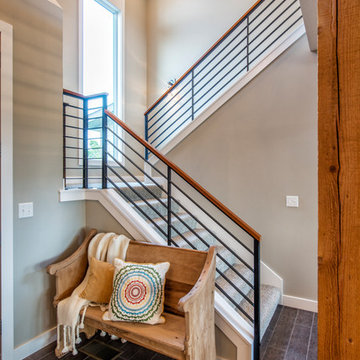
Photography by Starboard & Port of Springfield, MO.
Inredning av en industriell mellanstor l-trappa, med heltäckningsmatta, sättsteg med heltäckningsmatta och räcke i metall
Inredning av en industriell mellanstor l-trappa, med heltäckningsmatta, sättsteg med heltäckningsmatta och räcke i metall

The staircase is the focal point of the home. Chunky floating open treads, blackened steel, and continuous metal rods make for functional and sculptural circulation. Skylights aligned above the staircase illuminate the home and create unique shadow patterns that contribute to the artistic style of the home.
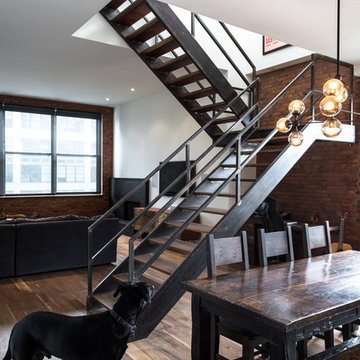
Photo by Alan Tansey
This East Village penthouse was designed for nocturnal entertaining. Reclaimed wood lines the walls and counters of the kitchen and dark tones accent the different spaces of the apartment. Brick walls were exposed and the stair was stripped to its raw steel finish. The guest bath shower is lined with textured slate while the floor is clad in striped Moroccan tile.
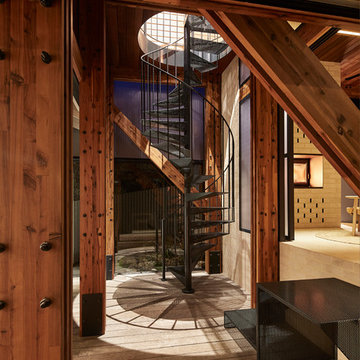
Dorman House, Austin Maynard Architects
Photo: Peter Bennetts
Inredning av en industriell spiraltrappa i metall, med öppna sättsteg och räcke i metall
Inredning av en industriell spiraltrappa i metall, med öppna sättsteg och räcke i metall
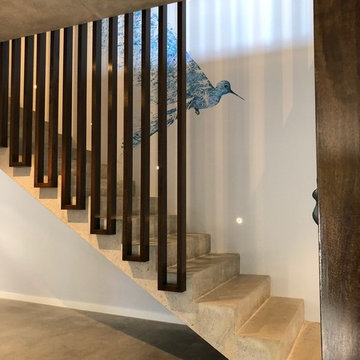
Inredning av en industriell mellanstor rak betongtrappa, med sättsteg i betong och räcke i trä
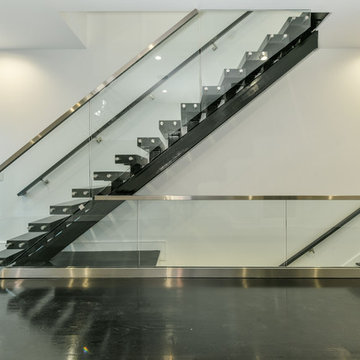
We designed, prewired, installed, and programmed this 5 story brown stone home in Back Bay for whole house audio, lighting control, media room, TV locations, surround sound, Savant home automation, outdoor audio, motorized shades, networking and more. We worked in collaboration with ARC Design builder on this project.
This home was featured in the 2019 New England HOME Magazine.

Gut renovation of 1880's townhouse. New vertical circulation and dramatic rooftop skylight bring light deep in to the middle of the house. A new stair to roof and roof deck complete the light-filled vertical volume. Programmatically, the house was flipped: private spaces and bedrooms are on lower floors, and the open plan Living Room, Dining Room, and Kitchen is located on the 3rd floor to take advantage of the high ceiling and beautiful views. A new oversized front window on 3rd floor provides stunning views across New York Harbor to Lower Manhattan.
The renovation also included many sustainable and resilient features, such as the mechanical systems were moved to the roof, radiant floor heating, triple glazed windows, reclaimed timber framing, and lots of daylighting.
All photos: Lesley Unruh http://www.unruhphoto.com/
1 611 foton på industriell trappa
1
