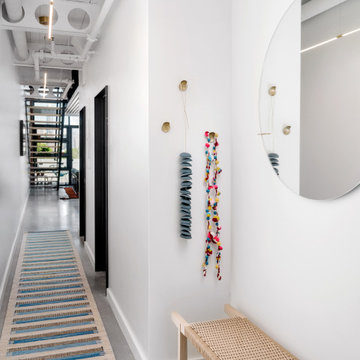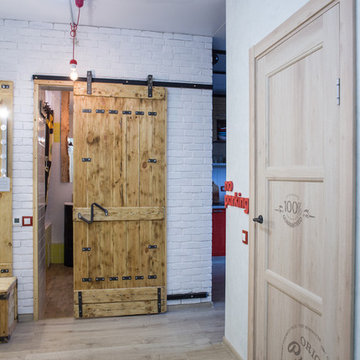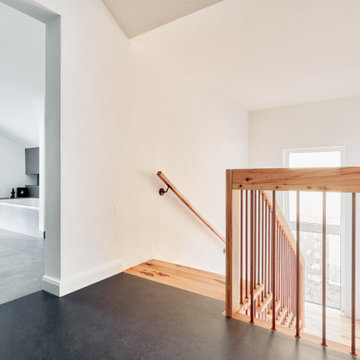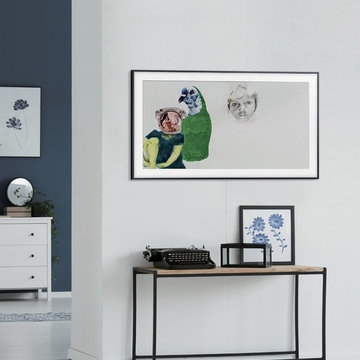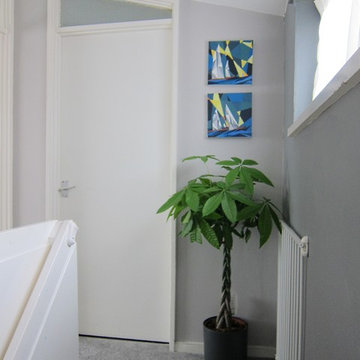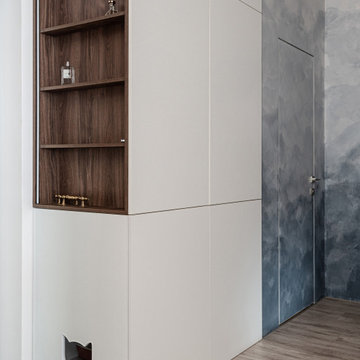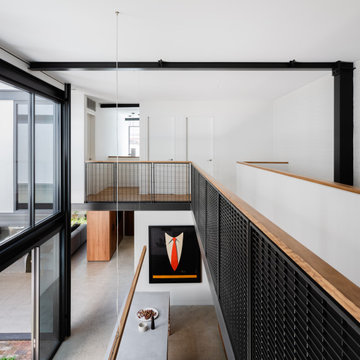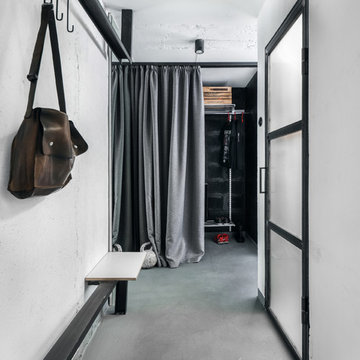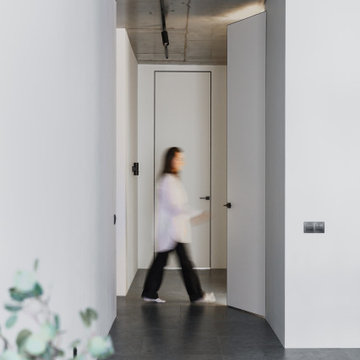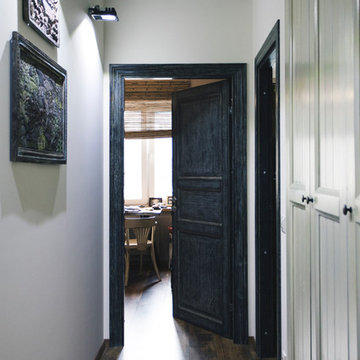479 foton på industriell vit hall
Sortera efter:
Budget
Sortera efter:Populärt i dag
1 - 20 av 479 foton
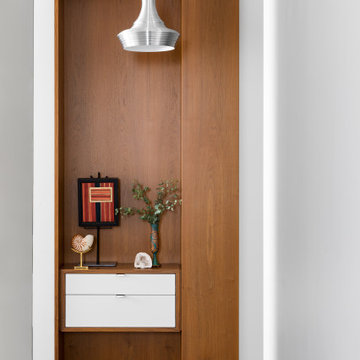
Our Cambridge interior design studio gave a warm and welcoming feel to this converted loft featuring exposed-brick walls and wood ceilings and beams. Comfortable yet stylish furniture, metal accents, printed wallpaper, and an array of colorful rugs add a sumptuous, masculine vibe.
---
Project designed by Boston interior design studio Dane Austin Design. They serve Boston, Cambridge, Hingham, Cohasset, Newton, Weston, Lexington, Concord, Dover, Andover, Gloucester, as well as surrounding areas.
For more about Dane Austin Design, click here: https://daneaustindesign.com/
To learn more about this project, click here:
https://daneaustindesign.com/luxury-loft
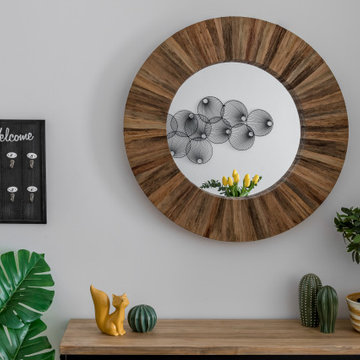
Mueble y espejo del recibidor.
Idéer för en industriell hall, med vita väggar, ljust trägolv och brunt golv
Idéer för en industriell hall, med vita väggar, ljust trägolv och brunt golv
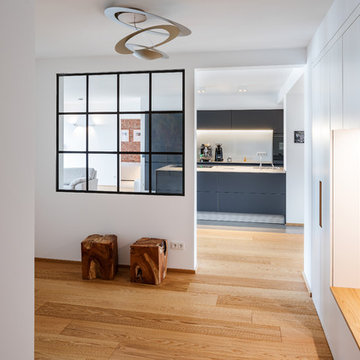
Jannis Wiebusch
Idéer för en stor industriell hall, med mellanmörkt trägolv, vita väggar och brunt golv
Idéer för en stor industriell hall, med mellanmörkt trägolv, vita väggar och brunt golv
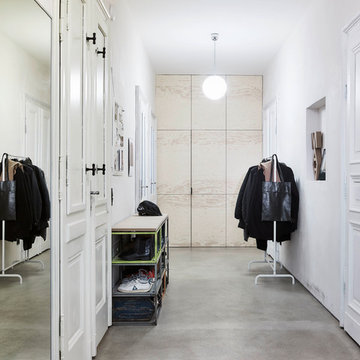
© Michael Moser
Idéer för att renovera en mellanstor industriell hall, med vita väggar, betonggolv och grått golv
Idéer för att renovera en mellanstor industriell hall, med vita väggar, betonggolv och grått golv
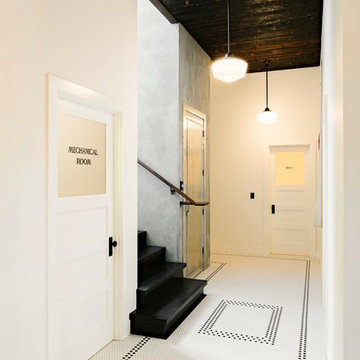
The movement is orchestrated so that you experience the heavier/darker ground floor upon entering the building and then travel up through the light filled stairway.
Photo by Lincoln Barber
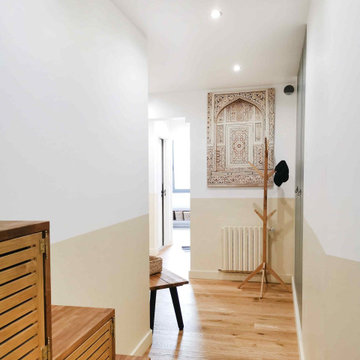
Appartement des années 70 dont les chambres et le salon ont un accès direct à la terrasse, ce qui permet au logement de profiter d’une chaleureuse lumière naturelle. La décoration et la configuration des lieux sont bien vétustes et pas du tout optimisées. Ainsi, nous avons décidé avec mes clients d’entreprendre un VRAI PROGRAMME DE RENOVATION, comprenant : le changement de toutes les fenêtres en double vitrage (dont 1 baie vitrée scindée en 2 nouvelles portes vitrées pour la pièce en plus), l’ouverture de 2 porteurs pour agrandir les volumes, notamment celui de l’entrée, la réfection de toute l’électricité, le rafraîchissement complet de la cuisine et de tous les revêtements et surtout, la redistribution des pièces. L‘objectif étant de gagner 1 pièce en plus : à la fois chambre d’amis et bureau d’appoint. Bercée par les matières texturées (bois, velours, simili cuir) et coloris chauds (ivoire et moutarde en passant par le beige) de sa terre natale marocaine, ma cliente en particulier, souhaite apporter douceur à son nouveau logement. La couleur (vert tilleul, gris anthracite, bleu simili Majorelle) s’y exprime donc comme fil conducteur pour accompagner les volumes, le tout dans un esprit Vintage Factory, cher à ses nouveaux occupants.
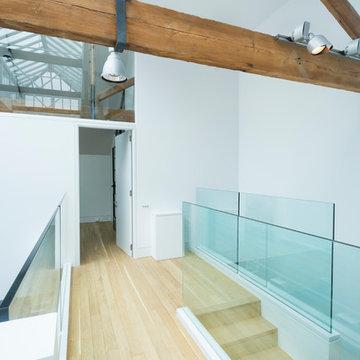
A triple-height living space which reaches up to a glass-canopied roof illuminating the whole property and where galleries connect the two bedroom suites.
http://www.domusnova.com/properties/buy/2056/2-bedroom-house-kensington-chelsea-north-kensington-hewer-street-w10-theo-otten-otten-architects-london-for-sale/

This simple black and white hallway still makes a statement. With a clean color palette, the focus is on the architectural details of the triple groin vault ceilings, each with a modern, matte black lantern at the center. It is a unique take on a french country design.
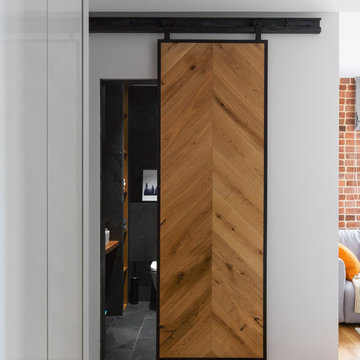
Inspiration för industriella hallar, med vita väggar, mellanmörkt trägolv och brunt golv
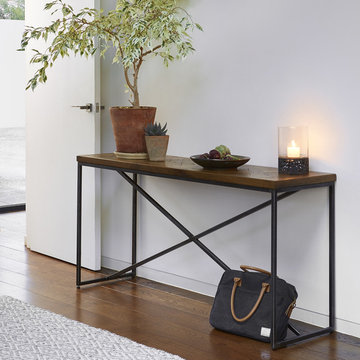
Handcrafted from oak and iron, our striking Kaleng collection combines industrial design with traditional craftsmanship. Each piece of parquetry is expertly placed by hand, giving it an endearing hand finished touch.
479 foton på industriell vit hall
1
