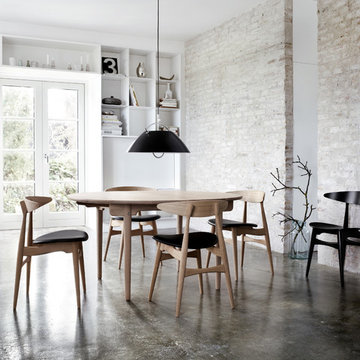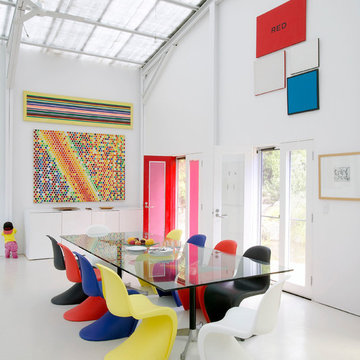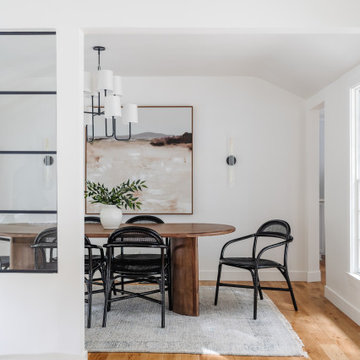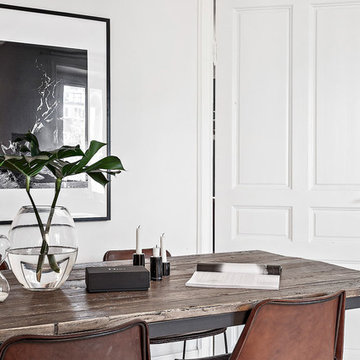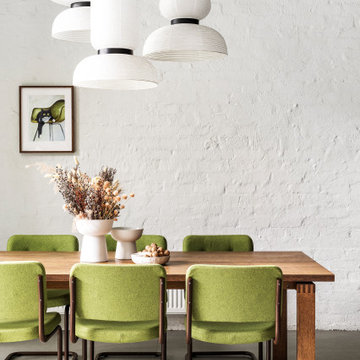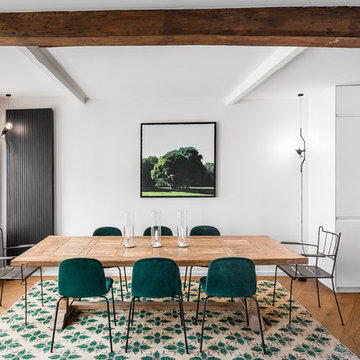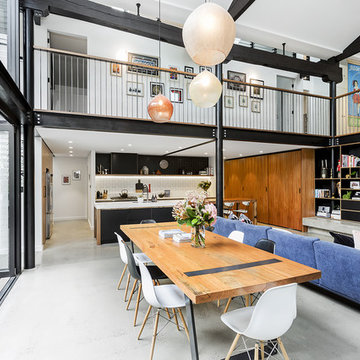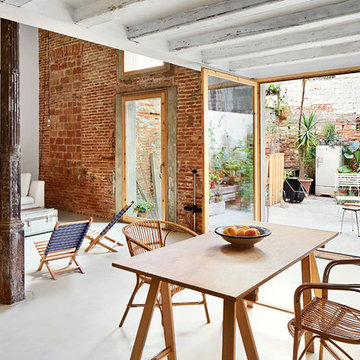1 387 foton på industriell vit matplats
Sortera efter:
Budget
Sortera efter:Populärt i dag
1 - 20 av 1 387 foton
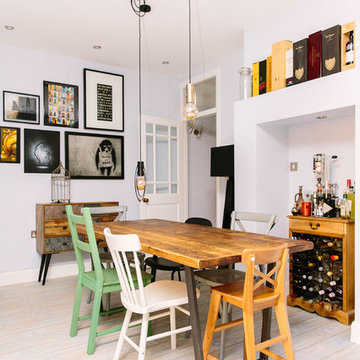
Leanne Dixon
Industriell inredning av en stor matplats, med vita väggar, vinylgolv och vitt golv
Industriell inredning av en stor matplats, med vita väggar, vinylgolv och vitt golv

With an open plan and exposed structure, every interior element had to be beautiful and functional. Here you can see the massive concrete fireplace as it defines four areas. On one side, it is a wood burning fireplace with firewood as it's artwork. On another side it has additional dish storage carved out of the concrete for the kitchen and dining. The last two sides pinch down to create a more intimate library space at the back of the fireplace.
Photo by Lincoln Barber
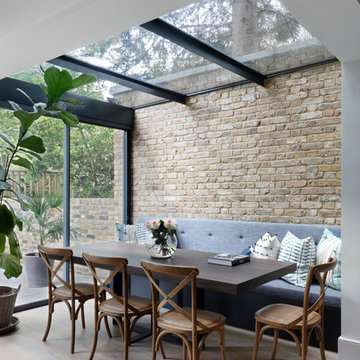
Open plan dining area from the kitchen leading out into the garden at the family home in Maida Vale, London.
Photography: Alexander James
Inspiration för en stor industriell matplats, med ljust trägolv, beige väggar och beiget golv
Inspiration för en stor industriell matplats, med ljust trägolv, beige väggar och beiget golv
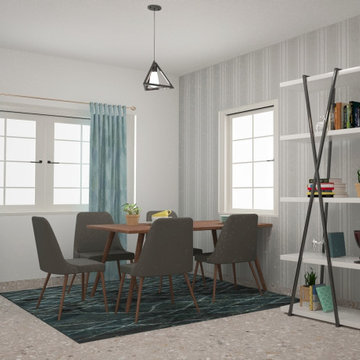
How to mesmerize your friends : Make sure your dining area looks this awesome
Idéer för att renovera en liten industriell separat matplats, med grå väggar, marmorgolv och beiget golv
Idéer för att renovera en liten industriell separat matplats, med grå väggar, marmorgolv och beiget golv
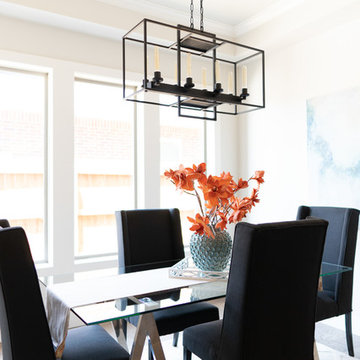
Dining Room
Foto på en mellanstor industriell separat matplats, med ljust trägolv, brunt golv och grå väggar
Foto på en mellanstor industriell separat matplats, med ljust trägolv, brunt golv och grå väggar
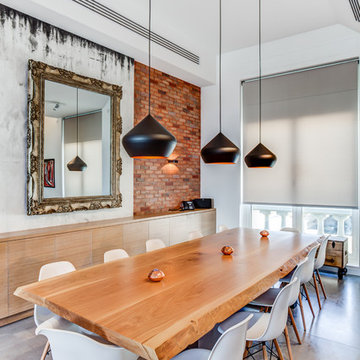
Alfredo Ezquerra
Inspiration för en industriell separat matplats, med vita väggar och grått golv
Inspiration för en industriell separat matplats, med vita väggar och grått golv
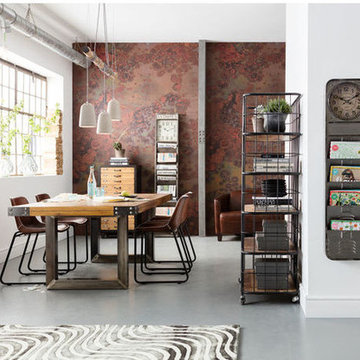
Inspiration för en mellanstor industriell separat matplats, med vita väggar, betonggolv och grått golv
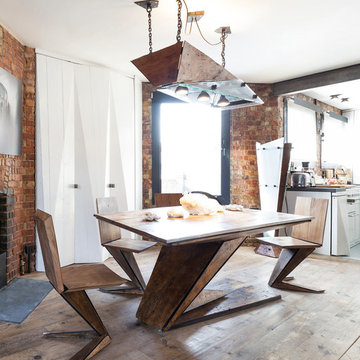
Nathalie Priem for Domus Nova
Idéer för små industriella kök med matplatser, med mellanmörkt trägolv
Idéer för små industriella kök med matplatser, med mellanmörkt trägolv
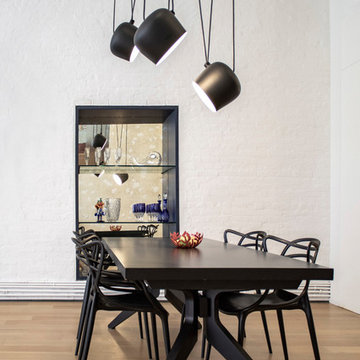
photos by Pedro Marti
This large light-filled open loft in the Tribeca neighborhood of New York City was purchased by a growing family to make into their family home. The loft, previously a lighting showroom, had been converted for residential use with the standard amenities but was entirely open and therefore needed to be reconfigured. One of the best attributes of this particular loft is its extremely large windows situated on all four sides due to the locations of neighboring buildings. This unusual condition allowed much of the rear of the space to be divided into 3 bedrooms/3 bathrooms, all of which had ample windows. The kitchen and the utilities were moved to the center of the space as they did not require as much natural lighting, leaving the entire front of the loft as an open dining/living area. The overall space was given a more modern feel while emphasizing it’s industrial character. The original tin ceiling was preserved throughout the loft with all new lighting run in orderly conduit beneath it, much of which is exposed light bulbs. In a play on the ceiling material the main wall opposite the kitchen was clad in unfinished, distressed tin panels creating a focal point in the home. Traditional baseboards and door casings were thrown out in lieu of blackened steel angle throughout the loft. Blackened steel was also used in combination with glass panels to create an enclosure for the office at the end of the main corridor; this allowed the light from the large window in the office to pass though while creating a private yet open space to work. The master suite features a large open bath with a sculptural freestanding tub all clad in a serene beige tile that has the feel of concrete. The kids bath is a fun play of large cobalt blue hexagon tile on the floor and rear wall of the tub juxtaposed with a bright white subway tile on the remaining walls. The kitchen features a long wall of floor to ceiling white and navy cabinetry with an adjacent 15 foot island of which half is a table for casual dining. Other interesting features of the loft are the industrial ladder up to the small elevated play area in the living room, the navy cabinetry and antique mirror clad dining niche, and the wallpapered powder room with antique mirror and blackened steel accessories.
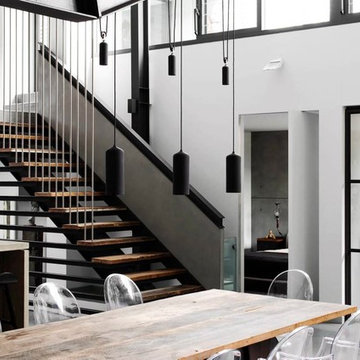
Idéer för att renovera ett stort industriellt kök med matplats, med vita väggar, betonggolv och grått golv
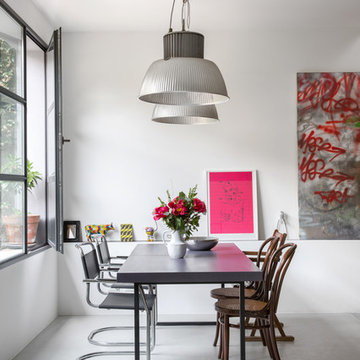
Photography: @angelitabonetti / @monadvisual
Styling: @alessandrachiarelli
Industriell inredning av en matplats, med betonggolv, grått golv och vita väggar
Industriell inredning av en matplats, med betonggolv, grått golv och vita väggar

This 2,500 square-foot home, combines the an industrial-meets-contemporary gives its owners the perfect place to enjoy their rustic 30- acre property. Its multi-level rectangular shape is covered with corrugated red, black, and gray metal, which is low-maintenance and adds to the industrial feel.
Encased in the metal exterior, are three bedrooms, two bathrooms, a state-of-the-art kitchen, and an aging-in-place suite that is made for the in-laws. This home also boasts two garage doors that open up to a sunroom that brings our clients close nature in the comfort of their own home.
The flooring is polished concrete and the fireplaces are metal. Still, a warm aesthetic abounds with mixed textures of hand-scraped woodwork and quartz and spectacular granite counters. Clean, straight lines, rows of windows, soaring ceilings, and sleek design elements form a one-of-a-kind, 2,500 square-foot home
1 387 foton på industriell vit matplats
1
